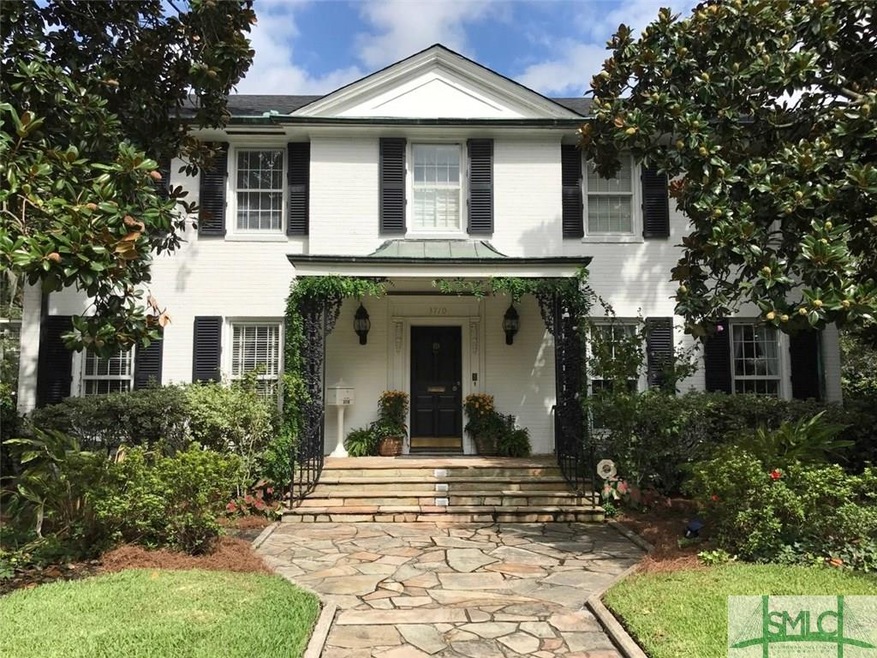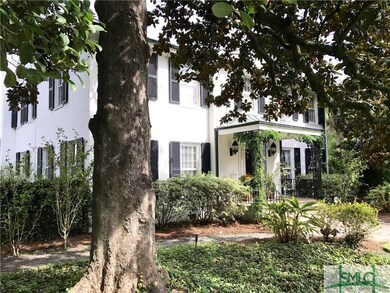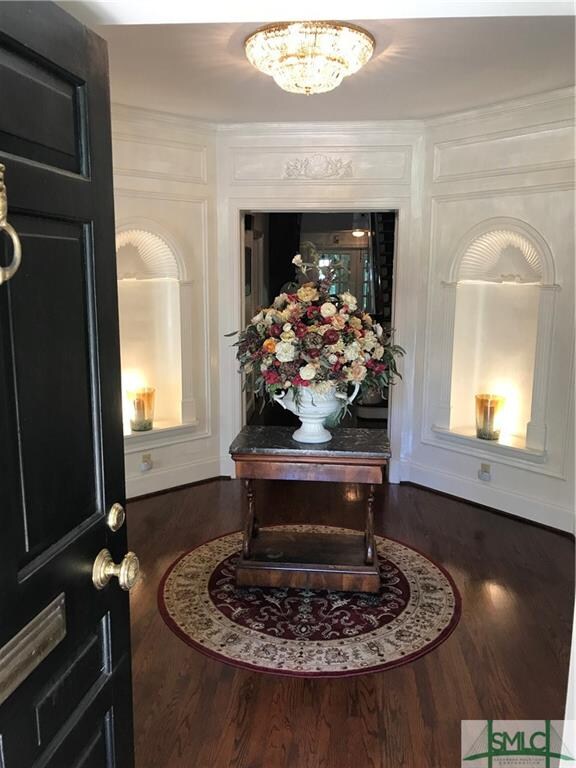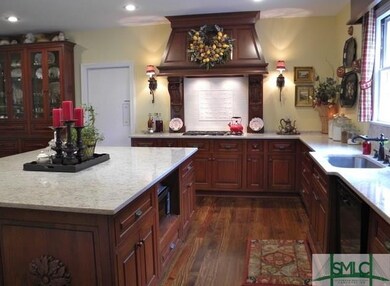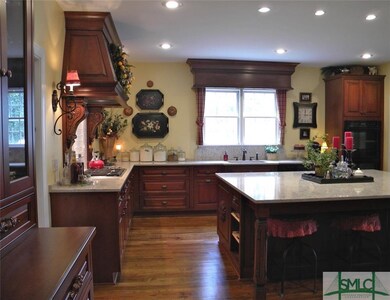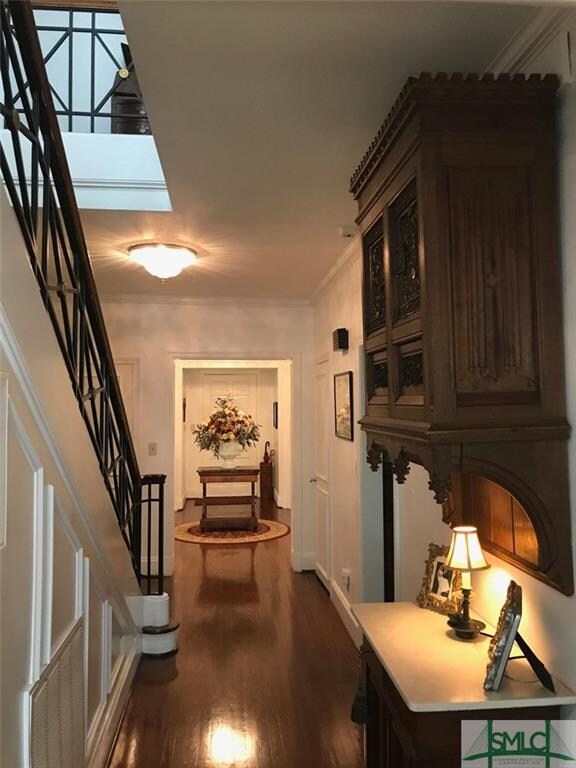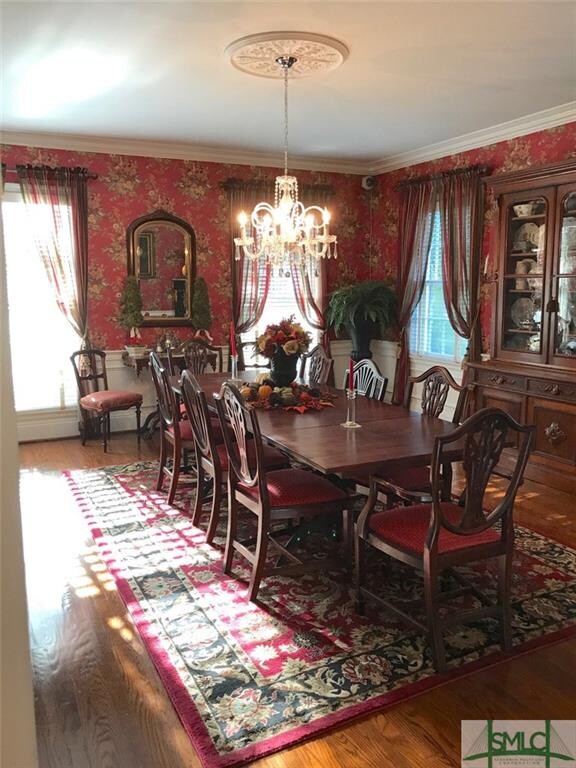
3710 Abercorn St Savannah, GA 31405
Ardmore-Gould Estates-Olin Heights NeighborhoodHighlights
- Gourmet Kitchen
- Primary Bedroom Suite
- Double Convection Oven
- Jacob G. Smith Elementary School Rated A-
- European Architecture
- 3-minute walk to Smith-Gaudry park
About This Home
As of May 2021This gorgeous Ardsley Park estate home was designed by renown Savannah/southern architect John C. LeBey and is situated on 3 city lots. It features a direct view of Adams Park, octagon foyer, carved marble fireplace, architectural moldings, French style hand painted closet doors in Master, stunning wood floors, wrought iron stair railings, private courtyard with fountain and fireplace, hurricane shutters, 2 car garage and gated porte-cochere. The spacious living room, dining room and gourmet kitchen with walk in pantry are ideal for entertaining. Completely updated for modern living, but it retains the beauty of the original design. Updates include: new roof, blown in insulation, newer water heater, heat pumps, upstairs furnace, alarm system, kitchen, all baths, walk-in master closet and 2nd floor laundry.
Last Agent to Sell the Property
Dean Coon
Coldwell Banker Access Realty License #366759 Listed on: 08/01/2017
Last Buyer's Agent
Tommy Gennuso
Daniel Ravenel SIR License #375224

Home Details
Home Type
- Single Family
Est. Annual Taxes
- $8,409
Year Built
- Built in 1951
Lot Details
- 0.29 Acre Lot
- Fenced Yard
- Brick Fence
- Level Lot
- Sprinkler System
Home Design
- European Architecture
- Brick Exterior Construction
- Asphalt Roof
Interior Spaces
- 4,800 Sq Ft Home
- 2-Story Property
- Bookcases
- Gas Fireplace
- Living Room with Fireplace
- Pull Down Stairs to Attic
Kitchen
- Gourmet Kitchen
- Double Convection Oven
- Cooktop<<rangeHoodToken>>
- <<microwave>>
- Plumbed For Ice Maker
- Dishwasher
Bedrooms and Bathrooms
- 4 Bedrooms
- Primary Bedroom Upstairs
- Primary Bedroom Suite
- 3 Full Bathrooms
- Dual Vanity Sinks in Primary Bathroom
- Bathtub
- Separate Shower
Laundry
- Laundry Room
- Laundry on upper level
- Dryer
- Washer
Home Security
- Security Lights
- Storm Windows
Parking
- 2 Car Detached Garage
- 1 Carport Space
- Automatic Garage Door Opener
Outdoor Features
- Courtyard
- Front Porch
Utilities
- Central Heating and Cooling System
- Heat Pump System
- Heating System Uses Gas
- Programmable Thermostat
- Natural Gas Water Heater
- Cable TV Available
Additional Features
- Energy-Efficient Insulation
- City Lot
Community Details
- Park
Listing and Financial Details
- Assessor Parcel Number 2-0094-08-009
Ownership History
Purchase Details
Home Financials for this Owner
Home Financials are based on the most recent Mortgage that was taken out on this home.Purchase Details
Home Financials for this Owner
Home Financials are based on the most recent Mortgage that was taken out on this home.Purchase Details
Home Financials for this Owner
Home Financials are based on the most recent Mortgage that was taken out on this home.Purchase Details
Home Financials for this Owner
Home Financials are based on the most recent Mortgage that was taken out on this home.Similar Homes in Savannah, GA
Home Values in the Area
Average Home Value in this Area
Purchase History
| Date | Type | Sale Price | Title Company |
|---|---|---|---|
| Warranty Deed | $770,000 | -- | |
| Warranty Deed | $775,000 | -- | |
| Warranty Deed | $678,000 | -- | |
| Warranty Deed | $480,000 | -- |
Mortgage History
| Date | Status | Loan Amount | Loan Type |
|---|---|---|---|
| Open | $226,500 | New Conventional | |
| Closed | $150,000 | New Conventional | |
| Closed | $94,491 | New Conventional | |
| Open | $548,250 | New Conventional | |
| Previous Owner | $280,000 | New Conventional |
Property History
| Date | Event | Price | Change | Sq Ft Price |
|---|---|---|---|---|
| 05/06/2021 05/06/21 | Sold | $770,000 | -0.6% | $160 / Sq Ft |
| 03/20/2021 03/20/21 | Pending | -- | -- | -- |
| 08/25/2020 08/25/20 | Price Changed | $775,000 | -3.1% | $161 / Sq Ft |
| 06/13/2020 06/13/20 | For Sale | $800,000 | +3.2% | $167 / Sq Ft |
| 12/23/2019 12/23/19 | Sold | $775,000 | -3.1% | $165 / Sq Ft |
| 12/08/2019 12/08/19 | Pending | -- | -- | -- |
| 11/22/2019 11/22/19 | For Sale | $800,000 | +18.0% | $171 / Sq Ft |
| 10/06/2017 10/06/17 | Sold | $678,000 | -1.0% | $141 / Sq Ft |
| 08/18/2017 08/18/17 | Pending | -- | -- | -- |
| 08/01/2017 08/01/17 | For Sale | $684,900 | -- | $143 / Sq Ft |
Tax History Compared to Growth
Tax History
| Year | Tax Paid | Tax Assessment Tax Assessment Total Assessment is a certain percentage of the fair market value that is determined by local assessors to be the total taxable value of land and additions on the property. | Land | Improvement |
|---|---|---|---|---|
| 2024 | $8,409 | $522,040 | $104,000 | $418,040 |
| 2023 | $3,343 | $440,560 | $129,600 | $310,960 |
| 2022 | $3,348 | $308,000 | $33,320 | $274,680 |
| 2021 | $11,845 | $274,400 | $40,000 | $234,400 |
| 2020 | $7,276 | $274,800 | $40,000 | $234,800 |
| 2019 | $10,364 | $274,440 | $40,000 | $234,440 |
| 2018 | $10,349 | $268,800 | $40,000 | $228,800 |
| 2017 | $7,893 | $230,840 | $42,840 | $188,000 |
| 2016 | $5,463 | $194,720 | $42,840 | $151,880 |
| 2014 | $9,435 | $270,640 | $0 | $0 |
Agents Affiliated with this Home
-
J
Seller's Agent in 2021
Janet Miller
Daniel Ravenel SIR
-
T
Seller Co-Listing Agent in 2021
Tommy Gennuso
Daniel Ravenel SIR
-
Sarah Herda

Buyer's Agent in 2021
Sarah Herda
Keller Williams Coastal Area P
1 in this area
2 Total Sales
-
Monica McGoldrick

Seller's Agent in 2019
Monica McGoldrick
Daniel Ravenel SIR
(912) 667-7407
3 in this area
28 Total Sales
-
Casey Schivera

Seller Co-Listing Agent in 2019
Casey Schivera
Seabolt Real Estate
(912) 441-7145
7 in this area
134 Total Sales
-
D
Seller's Agent in 2017
Dean Coon
Coldwell Banker Platinum Partners
Map
Source: Savannah Multi-List Corporation
MLS Number: 177531
APN: 2009408009
