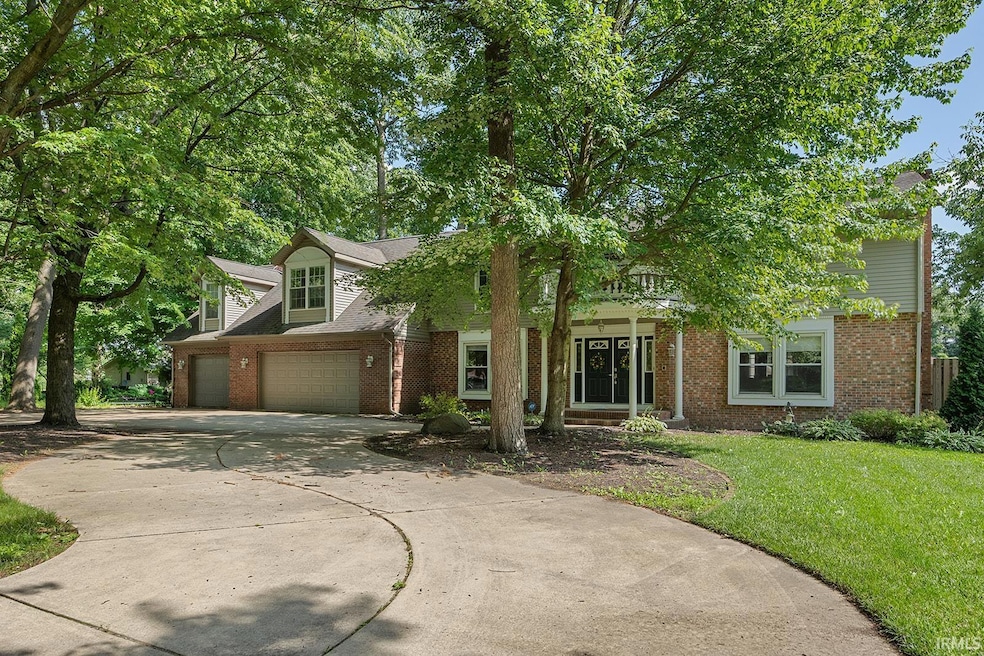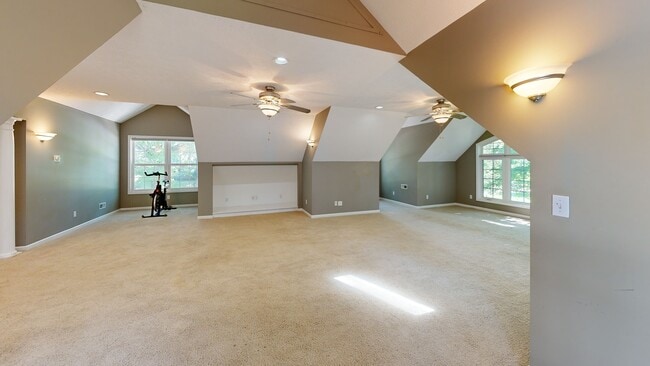
3710 Canada Ct West Lafayette, IN 47906
Estimated payment $3,513/month
Highlights
- In Ground Pool
- 0.49 Acre Lot
- Vaulted Ceiling
- Klondike Middle School Rated A-
- Living Room with Fireplace
- Partially Wooded Lot
About This Home
Welcome to 3710 Canada Court in Capilano — a spacious home offering over 5,000 square feet of finished living space designed for comfort and entertaining. The main floor features beautiful hardwood flooring and a large living room. You'll also find a bright sunroom and a granite kitchen with stainless steel appliances, a walk-in pantry, an instant hot water dispenser, and an eat-in area near a stone fireplace. The finished basement includes a custom bar and a generous rec room, perfect for gatherings. Outside, enjoy a private heated pool with a new heater, plus plenty of deck and yard space to relax and entertain. The master suite includes its own sitting area, a large bath with a soaking tub, stand-up shower, heated floors, three walk-in closets, and access to the upper level deck. Additional features include a laundry chute and a new hot water heater. This home has so much to offer—call your favorite realtor to schedule a private showing today!
Home Details
Home Type
- Single Family
Est. Annual Taxes
- $3,214
Year Built
- Built in 1974
Lot Details
- 0.49 Acre Lot
- Lot Dimensions are 143x150
- Cul-De-Sac
- Corner Lot
- Level Lot
- Partially Wooded Lot
- Property is zoned R1
HOA Fees
- $4 Monthly HOA Fees
Parking
- 3 Car Attached Garage
- Garage Door Opener
Home Design
- Traditional Architecture
- Brick Exterior Construction
- Poured Concrete
- Vinyl Construction Material
Interior Spaces
- 2-Story Property
- Bar
- Crown Molding
- Vaulted Ceiling
- Ceiling Fan
- Entrance Foyer
- Living Room with Fireplace
- 3 Fireplaces
- Formal Dining Room
- Finished Basement
- Crawl Space
- Fire and Smoke Detector
Kitchen
- Eat-In Kitchen
- Walk-In Pantry
- Gas Oven or Range
- Stone Countertops
- Disposal
Flooring
- Wood
- Carpet
Bedrooms and Bathrooms
- 4 Bedrooms
- En-Suite Primary Bedroom
- Walk-In Closet
- Double Vanity
- Soaking Tub
- Bathtub With Separate Shower Stall
- Garden Bath
Laundry
- Laundry on main level
- Washer and Electric Dryer Hookup
Pool
- In Ground Pool
Schools
- Klondike Elementary And Middle School
- William Henry Harrison High School
Utilities
- Forced Air Heating and Cooling System
- Heating System Uses Gas
- Septic System
Listing and Financial Details
- Assessor Parcel Number 79-06-03-179-006.000-022
Community Details
Overview
- Capilano Highlands Subdivision
Recreation
- Community Pool
Matterport 3D Tour
Floorplans
Map
Home Values in the Area
Average Home Value in this Area
Tax History
| Year | Tax Paid | Tax Assessment Tax Assessment Total Assessment is a certain percentage of the fair market value that is determined by local assessors to be the total taxable value of land and additions on the property. | Land | Improvement |
|---|---|---|---|---|
| 2024 | $3,393 | $453,200 | $67,500 | $385,700 |
| 2023 | $3,214 | $433,500 | $67,500 | $366,000 |
| 2022 | $3,051 | $387,000 | $67,500 | $319,500 |
| 2021 | $2,835 | $375,300 | $67,500 | $307,800 |
| 2020 | $2,862 | $375,300 | $67,500 | $307,800 |
| 2019 | $2,650 | $361,200 | $67,500 | $293,700 |
| 2018 | $2,466 | $343,300 | $52,700 | $290,600 |
| 2017 | $2,393 | $335,500 | $52,700 | $282,800 |
| 2016 | $2,339 | $330,100 | $52,700 | $277,400 |
| 2014 | $2,244 | $318,900 | $52,700 | $266,200 |
| 2013 | $2,339 | $316,100 | $52,800 | $263,300 |
Property History
| Date | Event | Price | List to Sale | Price per Sq Ft | Prior Sale |
|---|---|---|---|---|---|
| 10/26/2025 10/26/25 | Price Changed | $615,000 | -2.4% | $118 / Sq Ft | |
| 09/29/2025 09/29/25 | Price Changed | $630,000 | -3.1% | $121 / Sq Ft | |
| 08/09/2025 08/09/25 | Price Changed | $650,000 | -3.7% | $125 / Sq Ft | |
| 06/20/2025 06/20/25 | For Sale | $675,000 | +33.7% | $130 / Sq Ft | |
| 08/08/2019 08/08/19 | Sold | $505,000 | -3.8% | $98 / Sq Ft | View Prior Sale |
| 07/01/2019 07/01/19 | Pending | -- | -- | -- | |
| 07/01/2019 07/01/19 | For Sale | $525,000 | +16.7% | $102 / Sq Ft | |
| 08/05/2016 08/05/16 | Sold | $450,000 | -12.6% | $87 / Sq Ft | View Prior Sale |
| 07/25/2016 07/25/16 | Pending | -- | -- | -- | |
| 03/18/2016 03/18/16 | For Sale | $515,000 | -- | $100 / Sq Ft |
Purchase History
| Date | Type | Sale Price | Title Company |
|---|---|---|---|
| Quit Claim Deed | -- | Bcks Title Company | |
| Warranty Deed | -- | None Available | |
| Warranty Deed | -- | -- |
Mortgage History
| Date | Status | Loan Amount | Loan Type |
|---|---|---|---|
| Open | $94,650 | Construction | |
| Previous Owner | $479,750 | New Conventional | |
| Previous Owner | $405,000 | New Conventional |
About the Listing Agent

Energy, enthusiasm, and experience combine to make Cathy Russell the number one agent in the Lafayette area! In 2015, she earned the spot as the number one agent in the Lafayette Regional Association of Realtors by successfully closing more than 225 properties for more than $35M in sales volume in her 42nd year in the business.
Cathy began her Real Estate career in 1974 after graduating from Purdue University in home planning and working in the building industry. After raising her three
Cathy's Other Listings
Source: Indiana Regional MLS
MLS Number: 202523768
APN: 79-06-03-179-006.000-022
- 3709 Capilano Dr
- 3801 W Capilano Dr
- 3507 W Capilano Dr
- 3933 Deerpath Place
- 3827 Sunnycroft Place
- 3314 Langford Way
- 3300 Langford Way
- 3505 Durrington Ct
- 4091 Amesbury Dr
- 4093 N 375 W
- 3220 Morallion Dr
- 4069 Peterborough Rd
- 4008 N 300 W
- 3216 Kildaire Dr
- 4081 Peterborough Rd
- 4220 Peterborough Rd
- 4312 Cathedral Ct
- 4413 Cairnapple Ct
- 3350 Marlton Ct
- 2811 Wyndham Way Unit 28
- 10 Candlelight Plaza
- 3540 Bethel Dr Unit 3
- 3004 Pemberly Dr
- 2919 Elite Ln
- 2819 Horizon Dr Unit 1
- 3680 Paramount Dr
- 2550 Commonside Way
- 2433 Fleming Dr
- 3597 Paramount Dr
- 2781 Prosperity Way
- 3579 Genoa Dr
- 3328 Hopkins Dr
- 2007 Halyard Ln
- 3422 Cheswick Ct
- 1925 Abnaki Way
- 2706 Grosbeak Ln
- 2101 Country Squire Ct
- 2080 Foxglove Way
- 171 Peacock Ct
- 2101 Cumberland Ave





