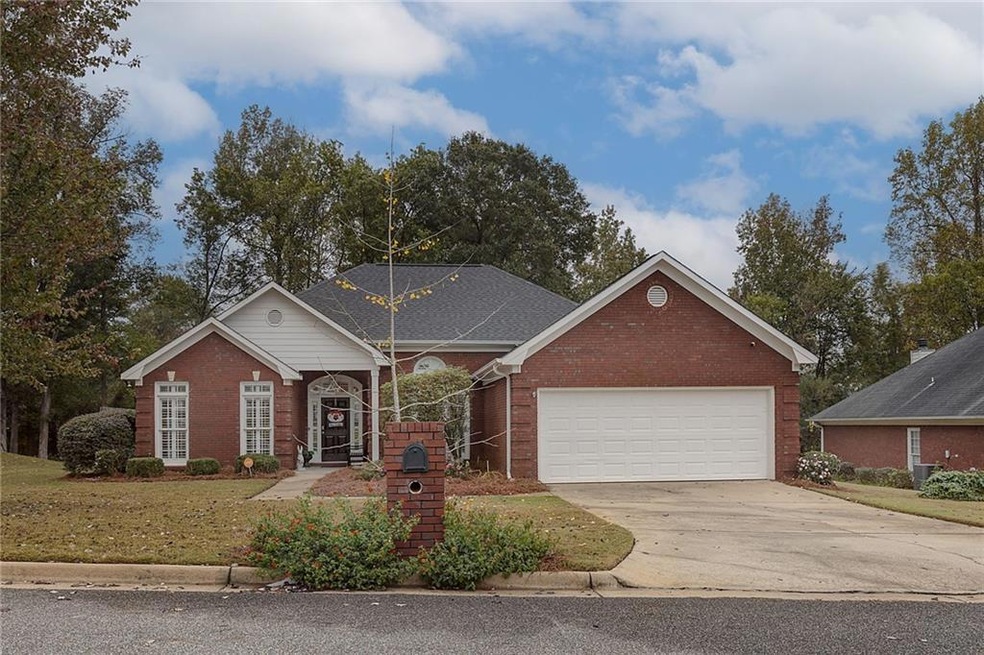
3710 Cascade Way Phenix City, AL 36867
Highlights
- Home fronts a creek
- Creek or Stream View
- Creek On Lot
- Central Freshman Academy Rated 9+
- Deck
- Traditional Architecture
About This Home
As of December 2024Welcome to Creekstone Subdivision! An established neighborhood in North Phenix City and one of the city's hidden gems. This one owner, brick home is gorgeous and situated overlooking the creek with a deck perfect for entertaining. As you enter the front door you will walk through the foyer and into the great room with cathedral ceiling and fireplace with gas logs. Just off the foyer is the formal dining room with tall ceilings and hardwood flooring. The kitchen is equipped with stained cabinets and stainless steel appliances. Just off the great room is a sunroom/office with windows looking into the backyard and separate entrance to back deck. 2 additional bedrooms share the hall bath. The master suite has another entrance to the back deck, bathroom with separate tub and shower and large walk in closet. The home also has a 2 car garage with storage room, spacious laundry room and plantation shutters throughout. Don't miss the opportunity to own this custom built home.
Home Details
Home Type
- Single Family
Est. Annual Taxes
- $1,759
Year Built
- Built in 2004
Lot Details
- 0.37 Acre Lot
- Lot Dimensions are 170 x 88
- Home fronts a creek
- Landscaped
- Sloped Lot
- Back Yard
Parking
- 2 Car Attached Garage
Property Views
- Creek or Stream
- Neighborhood
Home Design
- Traditional Architecture
- Brick Exterior Construction
- Slab Foundation
- Shingle Roof
Interior Spaces
- 2,073 Sq Ft Home
- 1-Story Property
- Crown Molding
- Tray Ceiling
- Ceiling height of 10 feet on the main level
- Ceiling Fan
- Recessed Lighting
- Gas Log Fireplace
- Double Pane Windows
- Entrance Foyer
- Breakfast Room
- Formal Dining Room
- Home Office
- Sun or Florida Room
- Fire and Smoke Detector
Kitchen
- Open to Family Room
- Electric Range
- Microwave
- Dishwasher
Flooring
- Wood
- Carpet
- Tile
Bedrooms and Bathrooms
- 3 Main Level Bedrooms
- Split Bedroom Floorplan
- Walk-In Closet
- 2 Full Bathrooms
- Dual Vanity Sinks in Primary Bathroom
- Separate Shower in Primary Bathroom
Laundry
- Laundry Room
- 220 Volts In Laundry
Outdoor Features
- Creek On Lot
- Deck
- Rain Gutters
Utilities
- Central Heating and Cooling System
- Air Source Heat Pump
- Underground Utilities
- Cable TV Available
Community Details
- Creekstone Subdivision
Listing and Financial Details
- Assessor Parcel Number 05020401003004019
Map
Similar Homes in Phenix City, AL
Home Values in the Area
Average Home Value in this Area
Mortgage History
| Date | Status | Loan Amount | Loan Type |
|---|---|---|---|
| Closed | $45,000 | Stand Alone First | |
| Closed | $105,000 | Stand Alone First |
Property History
| Date | Event | Price | Change | Sq Ft Price |
|---|---|---|---|---|
| 12/17/2024 12/17/24 | Sold | $339,900 | 0.0% | $164 / Sq Ft |
| 11/10/2024 11/10/24 | For Sale | $339,900 | -- | $164 / Sq Ft |
Tax History
| Year | Tax Paid | Tax Assessment Tax Assessment Total Assessment is a certain percentage of the fair market value that is determined by local assessors to be the total taxable value of land and additions on the property. | Land | Improvement |
|---|---|---|---|---|
| 2024 | $1,445 | $28,440 | $5,000 | $23,440 |
| 2023 | $1,759 | $29,810 | $5,000 | $24,810 |
| 2022 | $2,891 | $48,997 | $8,400 | $40,597 |
| 2021 | $940 | $21,561 | $4,000 | $17,561 |
| 2020 | $1,180 | $21,260 | $4,000 | $17,260 |
| 2019 | $1,154 | $20,820 | $4,000 | $16,820 |
| 2018 | $1,177 | $21,200 | $4,000 | $17,200 |
| 2017 | $1,150 | $20,360 | $4,000 | $16,360 |
| 2016 | $1,150 | $20,740 | $4,000 | $16,740 |
| 2015 | $1,143 | $20,611 | $4,095 | $16,516 |
| 2014 | $1,222 | $21,955 | $4,550 | $17,405 |
Source: East Alabama Board of REALTORS®
MLS Number: E99594
APN: 05-02-04-01-003-004.019
- 3704 Cascade Way
- 3901 26th Ave
- 3904 26th Ave
- 3610 Kelly Ct
- 2407 Brookwood Cir
- 2401 Brookwood Cir
- 2402 Beacon St
- 2401 Denard Dr
- 2405 Beacon St
- 3410 Carrington Place
- 1919 Kimberly Dr
- 2708 Sawgrass Ln
- 2406 40th St
- 3906 Brookwood Dr
- 3611 Holland Ct
- 3801 Holland Ct
- 2728 Sawgrass Ln
- 1803 Tranquil Ln
- 21st 2nd Ave
- 28 Lakewood Place
