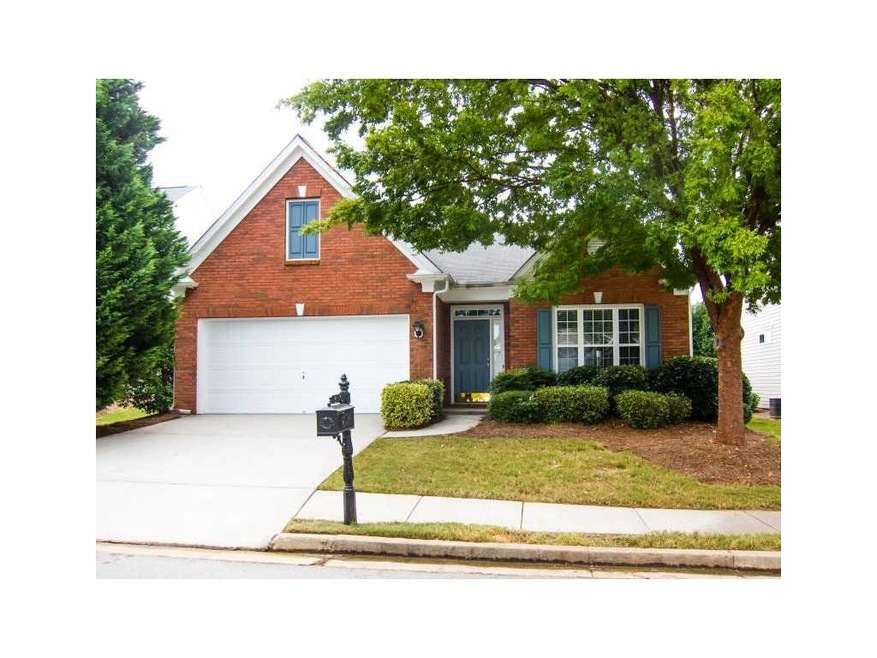
3710 Delfaire Trace Cumming, GA 30040
Estimated Value: $370,000 - $422,000
Highlights
- Clubhouse
- Ranch Style House
- Formal Dining Room
- George W. Whitlow Elementary School Rated A
- Sun or Florida Room
- Open to Family Room
About This Home
As of October 2013Don't miss this Great Value in Manchester Court. Immaculate Ranch Home in a wonderful setting. Home has been well maintained and recently updated. Well designed floor plan, featuring open and spacious kitchen-family living area; Great for entertaining. The large Master Bedroom Suite has a trey ceiling, double vanity and walk-in closet. Separate Dining Room with Trey Ceiling. Screened Porch/Sun Room excellent for relaxing time. Spacious two car garage. Great location: just one mile to 400, shopping and restaurants.
Last Listed By
Mike Worden
NOT A VALID MEMBER License #348783 Listed on: 09/26/2013
Home Details
Home Type
- Single Family
Est. Annual Taxes
- $1,340
Year Built
- Built in 2001
Lot Details
- Lot Dimensions are 55 x 112
- Level Lot
HOA Fees
- $93 Monthly HOA Fees
Parking
- 2 Car Garage
- Driveway Level
Home Design
- Ranch Style House
- Composition Roof
- Aluminum Siding
- Vinyl Siding
- Brick Front
Interior Spaces
- 1,448 Sq Ft Home
- Tray Ceiling
- Ceiling Fan
- Fireplace With Glass Doors
- Gas Log Fireplace
- Formal Dining Room
- Sun or Florida Room
- Fire and Smoke Detector
Kitchen
- Open to Family Room
- Eat-In Kitchen
- Gas Range
- Microwave
- Dishwasher
- Laminate Countertops
- Disposal
Bedrooms and Bathrooms
- 2 Main Level Bedrooms
- Walk-In Closet
- 2 Full Bathrooms
- Shower Only
Laundry
- Laundry Room
- Laundry on main level
Schools
- Cumming Elementary School
- Otwell Middle School
- Forsyth Central High School
Utilities
- Heating System Uses Natural Gas
- Gas Water Heater
- High Speed Internet
- Cable TV Available
Listing and Financial Details
- Legal Lot and Block 85 / B
- Assessor Parcel Number 3710DelfaireTRCE
Community Details
Overview
- Manchester Ct. HOA
- Secondary HOA Phone (888) 722-6669
- Manchester Court Subdivision
Amenities
- Clubhouse
Ownership History
Purchase Details
Home Financials for this Owner
Home Financials are based on the most recent Mortgage that was taken out on this home.Purchase Details
Home Financials for this Owner
Home Financials are based on the most recent Mortgage that was taken out on this home.Purchase Details
Home Financials for this Owner
Home Financials are based on the most recent Mortgage that was taken out on this home.Similar Homes in Cumming, GA
Home Values in the Area
Average Home Value in this Area
Purchase History
| Date | Buyer | Sale Price | Title Company |
|---|---|---|---|
| Jezek Carole J | $164,000 | -- | |
| Gesite Al R | $171,000 | -- | |
| Kinnaird Steven P | $155,900 | -- |
Mortgage History
| Date | Status | Borrower | Loan Amount |
|---|---|---|---|
| Previous Owner | Gesite Al R | $162,400 | |
| Previous Owner | Kinnard Steven P | $161,850 | |
| Previous Owner | Kinnaird Steven P | $158,946 |
Property History
| Date | Event | Price | Change | Sq Ft Price |
|---|---|---|---|---|
| 10/29/2013 10/29/13 | Sold | $164,000 | -0.6% | $113 / Sq Ft |
| 10/01/2013 10/01/13 | Pending | -- | -- | -- |
| 09/26/2013 09/26/13 | For Sale | $165,000 | -- | $114 / Sq Ft |
Tax History Compared to Growth
Tax History
| Year | Tax Paid | Tax Assessment Tax Assessment Total Assessment is a certain percentage of the fair market value that is determined by local assessors to be the total taxable value of land and additions on the property. | Land | Improvement |
|---|---|---|---|---|
| 2024 | $400 | $150,444 | $66,000 | $84,444 |
| 2023 | $303 | $142,260 | $62,000 | $80,260 |
| 2022 | $404 | $95,968 | $30,000 | $65,968 |
| 2021 | $385 | $95,968 | $30,000 | $65,968 |
| 2020 | $380 | $90,056 | $30,000 | $60,056 |
| 2019 | $376 | $81,828 | $20,000 | $61,828 |
| 2018 | $384 | $77,916 | $20,000 | $57,916 |
| 2017 | $383 | $71,668 | $20,000 | $51,668 |
| 2016 | $374 | $65,428 | $16,000 | $49,428 |
| 2015 | $374 | $64,988 | $16,000 | $48,988 |
| 2014 | $338 | $56,796 | $12,000 | $44,796 |
Agents Affiliated with this Home
-
M
Seller's Agent in 2013
Mike Worden
NOT A VALID MEMBER
-
Lynne Sewell
L
Buyer's Agent in 2013
Lynne Sewell
Agent Group Realty, LLC
9 Total Sales
Map
Source: First Multiple Listing Service (FMLS)
MLS Number: 5202085
APN: 129-097
- 3720 Werrington Dr
- 3465 Maple Valley Dr
- 3610 Cedar Springs Ct
- 3905 Delfaire Trace Unit I
- 3911 Delfaire Trace
- 3723 Verde Glen Ln
- 3815 Glen Laurel Ct
- 3615 Hutchinson Trace Dr
- 4480 Maple Valley Dr
- 3260 Ridgefair Dr
- 3315 Castleberry Rd
- 3259 Castleberry Rd
- 1076 Firethorne Pass
- 290 Azalea Cir
- 3215 Trowbridge Dr
- 1775 Unity Loop
- 3648 Castleberry Rd
- 358 Azalea Cir
- 3710 Delfaire Trace
- 3712 Delfaire Trace Unit I
- 3708 Delfaire Trace Unit I
- 3809 Tattenhall Dr Unit I
- 3714 Delfaire Trace
- 3811 Tattenhall Dr
- 3706 Delfaire Trace
- 3807 Tattenhall Dr Unit I
- 3813 Tattenhall Dr
- 3805 Tattenhall Dr Unit I
- 3709 Delfaire Trace
- 3716 Delfaire Trace
- 3815 Tattenhall Dr
- 3704 Delfaire Trace
- 3711 Delfaire Trace
- 3707 Delfaire Trace
- 3713 Delfaire Trace Unit I
- 3803 Tattenhall Dr
- 3705 Delfaire Trace
- 3817 Tattenhall Dr Unit 1
