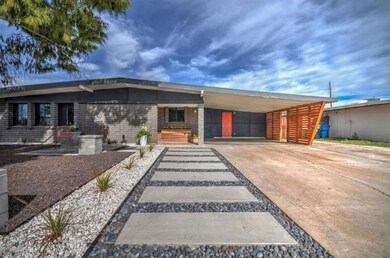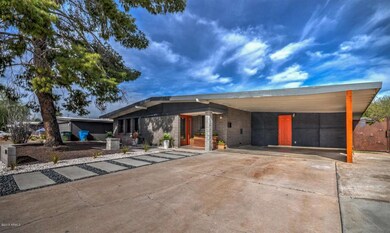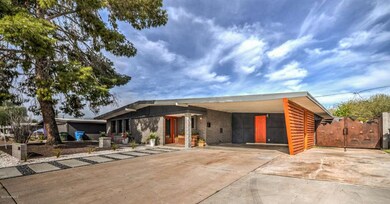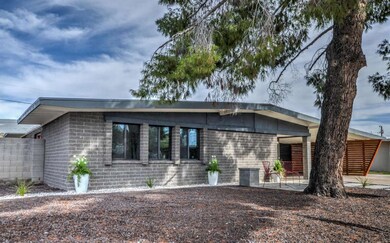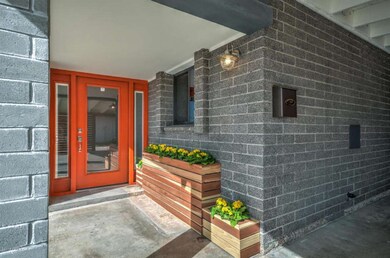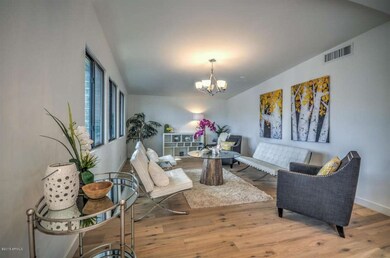
3710 E Paradise Dr Phoenix, AZ 85028
Paradise Valley NeighborhoodEstimated Value: $610,361 - $665,000
Highlights
- Contemporary Architecture
- Wood Flooring
- Covered patio or porch
- Mercury Mine Elementary School Rated A
- No HOA
- Eat-In Kitchen
About This Home
As of March 2015Exquisite Mid-Century Modern Ralph Haver style home! This fabulous home offers
4bed/2bath with luxurious finishes throughout with a simple yet sophisticated design.
As you walk through the front door, magnificent Provenza hardwood floors greet you
with a warm and expansive feel. A bright open floor plan flows into a stunning chef's
kitchen and spacious family room. This dream kitchen is graced with generous amounts
of white shaker soft close cabinets, chrome handles, stainless steel appliances, gray
quartz, a farmhouse sink, and an enormous kitchen island w/ Carrera white marble
waterfall countertop! Master bedroom features a spectacular master bath with dramatic
details, a unique interior sliding barn door, and French doors, open to a magical side
yard Exquisite Mid-Century Modern Ralph Haver style home! This fabulous home offers
4bed/2bath with luxurious finishes throughout with a simple yet sophisticated design.
As you walk through the front door, magnificent Provenza hardwood floors greet you
with a warm and expansive feel. A bright open floor plan flows into a stunning chef's
kitchen and spacious family room. This dream kitchen is graced with generous amounts
of white shaker soft close cabinets, chrome handles, stainless steel appliances, gray
quartz, a farmhouse sink, and an enormous kitchen island w/ Carrera white marble
waterfall countertop! Master bedroom features a spectacular master bath with dramatic
details, a unique interior sliding barn door, and French doors, open to a magical side
yard retreat. Designer details run throughout the home with USB outlets, paneled doors,
incredible bathrooms w/ Carrera white marble floors & shower surround, and front &
backyard professionally landscaped!!!
Last Agent to Sell the Property
American Realty Brokers License #SA528482000 Listed on: 01/30/2015

Home Details
Home Type
- Single Family
Est. Annual Taxes
- $1,180
Year Built
- Built in 1963
Lot Details
- 7,417 Sq Ft Lot
- Wrought Iron Fence
- Block Wall Fence
- Backyard Sprinklers
- Sprinklers on Timer
- Grass Covered Lot
Home Design
- Contemporary Architecture
- Wood Frame Construction
- Block Exterior
- Synthetic Stucco Exterior
Interior Spaces
- 1,950 Sq Ft Home
- 1-Story Property
- Ceiling Fan
- Double Pane Windows
- Low Emissivity Windows
Kitchen
- Eat-In Kitchen
- Breakfast Bar
- Built-In Microwave
- Kitchen Island
Flooring
- Wood
- Carpet
- Tile
Bedrooms and Bathrooms
- 4 Bedrooms
- Remodeled Bathroom
- Primary Bathroom is a Full Bathroom
- 2 Bathrooms
Parking
- 5 Open Parking Spaces
- 2 Carport Spaces
Schools
- Paradise Valley High Elementary School
- Shea Middle School
- Shadow Mountain High School
Utilities
- Refrigerated Cooling System
- Heating Available
- High Speed Internet
- Cable TV Available
Additional Features
- Covered patio or porch
- Property is near a bus stop
Community Details
- No Home Owners Association
- Association fees include no fees
- Built by HAVER STYLE HOUSE
- Star Of Paradise Subdivision
Listing and Financial Details
- Home warranty included in the sale of the property
- Tax Lot 54
- Assessor Parcel Number 166-50-054
Ownership History
Purchase Details
Home Financials for this Owner
Home Financials are based on the most recent Mortgage that was taken out on this home.Purchase Details
Home Financials for this Owner
Home Financials are based on the most recent Mortgage that was taken out on this home.Purchase Details
Home Financials for this Owner
Home Financials are based on the most recent Mortgage that was taken out on this home.Purchase Details
Purchase Details
Purchase Details
Purchase Details
Purchase Details
Purchase Details
Purchase Details
Similar Homes in the area
Home Values in the Area
Average Home Value in this Area
Purchase History
| Date | Buyer | Sale Price | Title Company |
|---|---|---|---|
| Levis Teresa Lynn | -- | Great Amer Title Agency Inc | |
| Levis Teresa Lynn | $340,000 | Great Amer Title Agency Inc | |
| Taku Investing Corporation | $215,000 | Clear Title Agency | |
| Tom Cook Llc | $110,000 | Clear Title Agency | |
| Perryman Ronnie H | -- | None Available | |
| Perryman Ron | $110,580 | Century Title Agency Inc | |
| Sun Valley Auto Tech Inc | $77,000 | Century Title Agency Inc | |
| L R Partners Llc | $72,000 | Century Title Agency Inc | |
| 402 Property Wholesalers | -- | Century Title Agency Inc | |
| Garino Enzo | -- | -- | |
| Caspillo Christine M | -- | -- |
Mortgage History
| Date | Status | Borrower | Loan Amount |
|---|---|---|---|
| Open | Levis Teresa Lynn | $350,000 | |
| Closed | Levis Teresa Lynn | $291,081 | |
| Previous Owner | Taku Investing Corporation | $220,000 | |
| Previous Owner | Perryman Ron | $100,000 |
Property History
| Date | Event | Price | Change | Sq Ft Price |
|---|---|---|---|---|
| 03/17/2015 03/17/15 | Sold | $340,000 | -7.9% | $174 / Sq Ft |
| 03/17/2015 03/17/15 | Price Changed | $369,000 | 0.0% | $189 / Sq Ft |
| 02/13/2015 02/13/15 | Pending | -- | -- | -- |
| 01/30/2015 01/30/15 | For Sale | $369,000 | +71.6% | $189 / Sq Ft |
| 09/17/2014 09/17/14 | Sold | $215,000 | +10.3% | $110 / Sq Ft |
| 09/03/2014 09/03/14 | Pending | -- | -- | -- |
| 08/31/2014 08/31/14 | For Sale | $195,000 | -- | $100 / Sq Ft |
Tax History Compared to Growth
Tax History
| Year | Tax Paid | Tax Assessment Tax Assessment Total Assessment is a certain percentage of the fair market value that is determined by local assessors to be the total taxable value of land and additions on the property. | Land | Improvement |
|---|---|---|---|---|
| 2025 | $2,106 | $24,959 | -- | -- |
| 2024 | $2,058 | $23,770 | -- | -- |
| 2023 | $2,058 | $41,420 | $8,280 | $33,140 |
| 2022 | $2,039 | $32,030 | $6,400 | $25,630 |
| 2021 | $2,072 | $28,880 | $5,770 | $23,110 |
| 2020 | $2,001 | $28,460 | $5,690 | $22,770 |
| 2019 | $2,010 | $26,670 | $5,330 | $21,340 |
| 2018 | $1,937 | $23,970 | $4,790 | $19,180 |
| 2017 | $1,322 | $19,760 | $3,950 | $15,810 |
| 2016 | $1,301 | $15,680 | $3,130 | $12,550 |
| 2015 | $1,207 | $14,810 | $2,960 | $11,850 |
Agents Affiliated with this Home
-
Val Razo
V
Seller's Agent in 2015
Val Razo
American Realty Brokers
(602) 955-6606
5 Total Sales
-
Christine Battaglia

Buyer's Agent in 2015
Christine Battaglia
HomeSmart
(602) 695-4577
7 Total Sales
-
Dominique Harguindeguy

Seller's Agent in 2014
Dominique Harguindeguy
SJK Properties
(602) 999-0267
13 in this area
32 Total Sales
Map
Source: Arizona Regional Multiple Listing Service (ARMLS)
MLS Number: 5230133
APN: 166-50-054
- 3650 E Laurel Ln
- 3802 E Shaw Butte Dr
- 3749 E Laurel Ln
- 3814 E Poinsettia Dr
- 3759 E Charter Oak Rd
- 12030 N 36th St
- 3834 E Shaw Butte Dr Unit 2
- 3823 E Poinsettia Dr
- 3758 E Sunnyside Dr
- 3833 E Wethersfield Rd
- 3615 E Charter Oak Rd
- 3932 E Shaw Butte Dr
- 3924 E Cortez St
- 3619 E Marmora St
- 4020 E Laurel Ln
- 4050 E Cactus Rd Unit 208
- 11633 N 40th Way
- 11846 N 40th Place
- 3843 E Aster Dr
- 12601 N 34th St
- 3710 E Paradise Dr
- 3702 E Paradise Dr
- 3716 E Paradise Dr
- 3715 E Shaw Butte Dr
- 3709 E Shaw Butte Dr
- 3721 E Shaw Butte Dr
- 3652 E Paradise Dr
- 3720 E Paradise Dr
- 3707 E Paradise Dr
- 3713 E Paradise Dr
- 3701 E Shaw Butte Dr
- 3727 E Shaw Butte Dr
- 3719 E Paradise Dr
- 3701 E Paradise Dr
- 3646 E Paradise Dr
- 3726 E Paradise Dr
- 3651 E Shaw Butte Dr
- 3649 E Paradise Dr
- 3725 E Paradise Dr
- 3731 E Shaw Butte Dr

