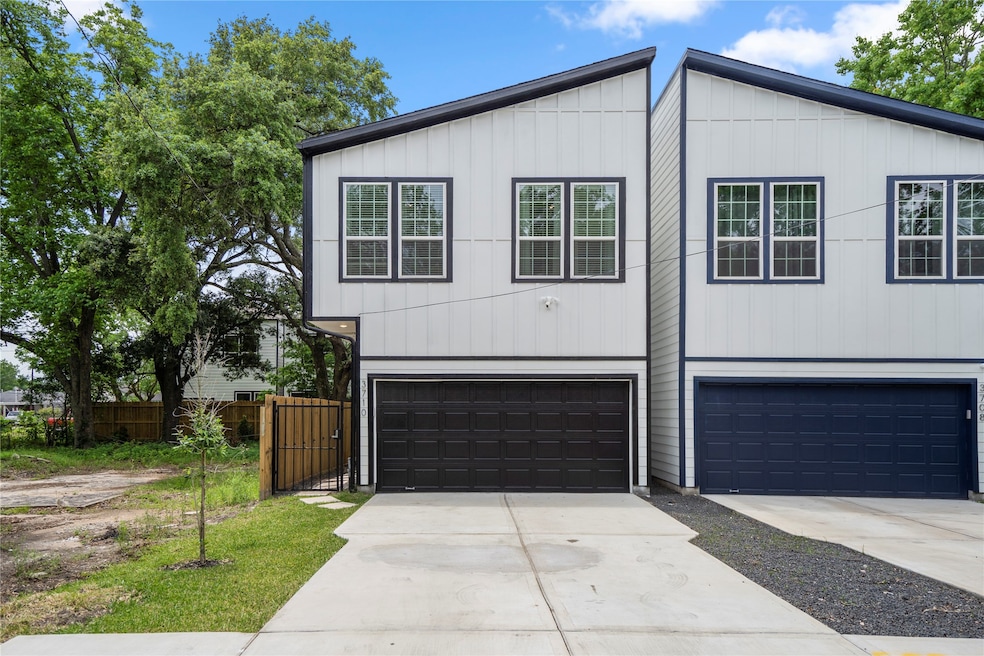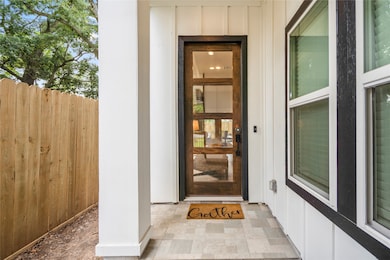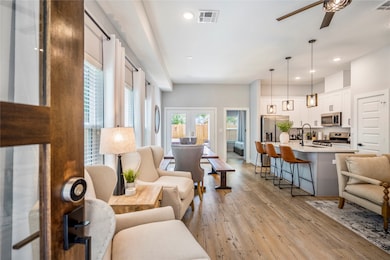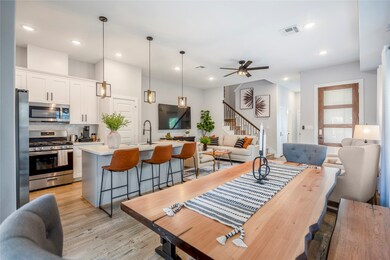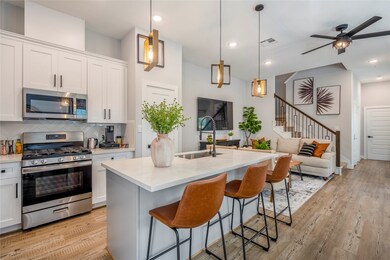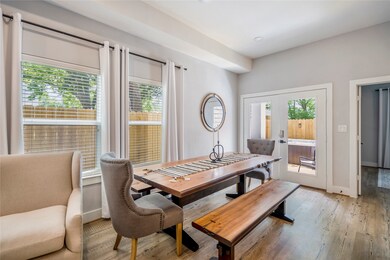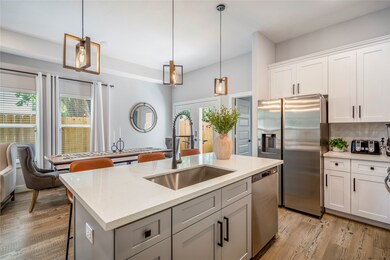
3710 Noah St Houston, TN 77021
OST-South Union NeighborhoodEstimated payment $3,445/month
Highlights
- Popular Property
- Deck
- High Ceiling
- Spa
- Contemporary Architecture
- 3-minute walk to Madison Park
About This Home
Experience modern luxury and proven performance with this contemporary new construction Airbnb sleeping 12 guests, boasting 5-star reviews and an impressive 8% CAP rate in the highly desirable Medical Center area. This 4-bedroom, 3-bathroom home with a study offers an abundance of natural light and sophisticated design throughout. Step inside to an open-concept layout featuring 10-ft ceilings, recessed lighting, quartz countertops, and soft-close shaker cabinets. The first floor includes a bedroom and full bath, perfect for guests, while the converted garage now serves as a game room with pool, basketball, and ping pong. Upstairs, find a spacious primary suite with a soaking tub, walk-in shower, and ample closet space, plus two additional bedrooms and a versatile loft area. Outside, unwind in the backyard oasis with a spa hot tub, wood deck, and covered patio. Fully furnished and turnkey ready, this property is ideal for investors seeking passive income or portfolio growth.
Home Details
Home Type
- Single Family
Est. Annual Taxes
- $6,556
Year Built
- Built in 2022
Lot Details
- 2,500 Sq Ft Lot
- Back Yard Fenced
Parking
- 2 Car Attached Garage
- Driveway
Home Design
- Contemporary Architecture
- Slab Foundation
- Composition Roof
- Wood Siding
- Cement Siding
Interior Spaces
- 2,003 Sq Ft Home
- 2-Story Property
- High Ceiling
- Ceiling Fan
- Recessed Lighting
- Window Treatments
- Entrance Foyer
- Family Room Off Kitchen
- Living Room
- Combination Kitchen and Dining Room
- Home Office
- Utility Room
- Fire and Smoke Detector
Kitchen
- Breakfast Bar
- Gas Oven
- Gas Range
- Microwave
- Ice Maker
- Dishwasher
- Quartz Countertops
- Disposal
Flooring
- Carpet
- Laminate
- Tile
Bedrooms and Bathrooms
- 4 Bedrooms
- 3 Full Bathrooms
- Double Vanity
- Soaking Tub
- Separate Shower
Laundry
- Dryer
- Washer
Eco-Friendly Details
- Energy-Efficient HVAC
- Energy-Efficient Thermostat
- Ventilation
Outdoor Features
- Spa
- Balcony
- Deck
- Covered Patio or Porch
Schools
- Whidby Elementary School
- Cullen Middle School
- Yates High School
Utilities
- Central Heating and Cooling System
- Heating System Uses Gas
- Programmable Thermostat
Community Details
- Noah Place Subdivision
Map
Home Values in the Area
Average Home Value in this Area
Tax History
| Year | Tax Paid | Tax Assessment Tax Assessment Total Assessment is a certain percentage of the fair market value that is determined by local assessors to be the total taxable value of land and additions on the property. | Land | Improvement |
|---|---|---|---|---|
| 2025 | $6,920 | $313,326 | $66,750 | $246,576 |
| 2024 | $6,920 | $330,735 | $66,750 | $263,985 |
| 2023 | $6,920 | $335,269 | $66,750 | $268,519 |
| 2022 | $1,470 | $66,750 | $66,750 | $0 |
Property History
| Date | Event | Price | List to Sale | Price per Sq Ft |
|---|---|---|---|---|
| 11/12/2025 11/12/25 | For Sale | $550,000 | -- | $275 / Sq Ft |
Purchase History
| Date | Type | Sale Price | Title Company |
|---|---|---|---|
| Warranty Deed | -- | Stewart Title Brazoria |
Mortgage History
| Date | Status | Loan Amount | Loan Type |
|---|---|---|---|
| Open | $285,000 | New Conventional |
About the Listing Agent
Lacey's Other Listings
Source: Houston Association of REALTORS®
MLS Number: 98762899
APN: 1443910010002
- 3652 Seabrook St Unit A and B
- 3704 Seabrook St
- 3733 Noah St
- 3630 Seabrook St
- 3628 Seabrook St
- 3655 Seabrook St
- 3729 Lydia St
- 3534 Mainer St
- 3540 Mainer St
- 3735 Lydia
- 3617 Mainer St Unit A/B
- 3811 Noah St
- 3715 Goodhope St
- 3615 Seabrook St
- 3620 Mount Pleasant St
- 3814 Seabrook St
- 3706 Nathaniel Brown St
- 3638 Nathaniel Brown St
- 3722 Nathaniel Brown St
- 3615 Mount Pleasant St
- 3655 Seabrook St Unit 6
- 3621 Mainer St Unit B
- 3625 Lydia St Unit B
- 3839 Mount Pleasant St
- 3715 Goodhope St
- 3706 Nathaniel Brown St
- 3722 Nathaniel Brown St
- 3618 Goodhope St Unit A
- 3823 Lydia St Unit 2
- 3603 Mount Pleasant St
- 3624 Goodhope
- 3639 Rebecca St Unit C
- 7229 Tierwester St
- 7225 Tierwester St
- 3555 Noah St
- 3829 Mount Pleasant St
- 3831 Mount Pleasant St
- 3833 Mount Pleasant St
- 3548 Seabrook
- 3845 Seabrook Side A St
