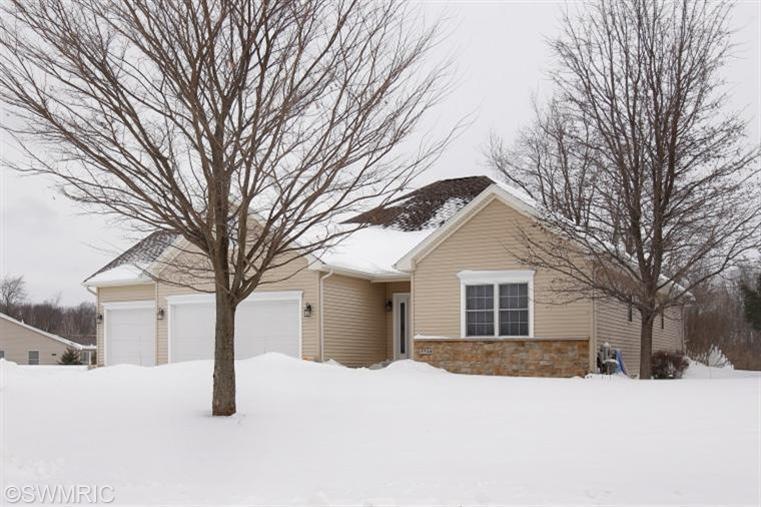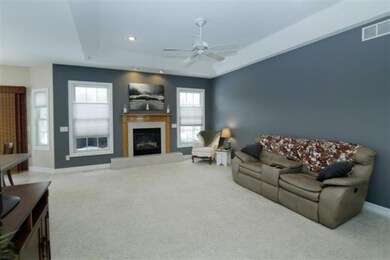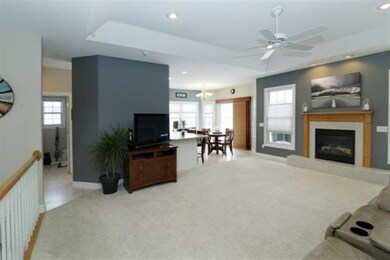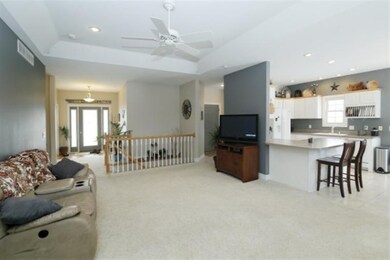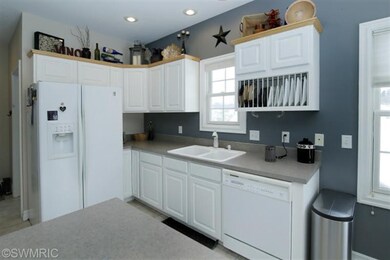
3710 Old Savannah Dr Unit 28 Kalamazoo, MI 49009
Highlights
- Deck
- 3 Car Attached Garage
- Brick or Stone Mason
- Fenced Yard
- Eat-In Kitchen
- Home Security System
About This Home
As of October 2021Beautiful ranch home with over 3000 finished square feet in a desirable location! This lot backs up to trees and feels very private even though you are in a neighborhood. Walking into the home you are greeted by beautiful hardwood floors in the bright entryway which flows into a bright open floor plan. The spacious living room has a gas log fireplace. The kitchen and eating area has ceramic flooring and lots of windows including a slider to the deck overlooking the backyard. The master suite is spacious with a tray ceiling and a bonus door out to the deck. There is also convenient main floor laundry. The basement has been finished with an extra-large family room, 2 extra bedrooms and a full bathroom. On top of all that you will also find nice landscaping, underground sprinkler system and a 3 car attached garage. This is one home you don't want to miss!
Last Agent to Sell the Property
Berkshire Hathaway HomeServices MI License #6506043053 Listed on: 01/27/2014

Last Buyer's Agent
Allen Louks
Prudential Preferred, REALTORS
Home Details
Home Type
- Single Family
Est. Annual Taxes
- $2,122
Year Built
- Built in 2004
Lot Details
- 10,454 Sq Ft Lot
- Lot Dimensions are 88x120
- Fenced Yard
- Decorative Fence
- Sprinkler System
HOA Fees
- $23 Monthly HOA Fees
Parking
- 3 Car Attached Garage
- Garage Door Opener
Home Design
- Brick or Stone Mason
- Composition Roof
- Vinyl Siding
- Stone
Interior Spaces
- 1-Story Property
- Ceiling Fan
- Gas Log Fireplace
- Low Emissivity Windows
- Living Room with Fireplace
- Dining Area
- Ceramic Tile Flooring
- Home Security System
Kitchen
- Eat-In Kitchen
- Snack Bar or Counter
Bedrooms and Bathrooms
- 3 Main Level Bedrooms
- 3 Full Bathrooms
Basement
- Basement Fills Entire Space Under The House
- 2 Bedrooms in Basement
Outdoor Features
- Deck
Utilities
- Forced Air Heating and Cooling System
- Heating System Uses Natural Gas
Ownership History
Purchase Details
Home Financials for this Owner
Home Financials are based on the most recent Mortgage that was taken out on this home.Purchase Details
Home Financials for this Owner
Home Financials are based on the most recent Mortgage that was taken out on this home.Purchase Details
Home Financials for this Owner
Home Financials are based on the most recent Mortgage that was taken out on this home.Purchase Details
Home Financials for this Owner
Home Financials are based on the most recent Mortgage that was taken out on this home.Purchase Details
Home Financials for this Owner
Home Financials are based on the most recent Mortgage that was taken out on this home.Purchase Details
Home Financials for this Owner
Home Financials are based on the most recent Mortgage that was taken out on this home.Purchase Details
Home Financials for this Owner
Home Financials are based on the most recent Mortgage that was taken out on this home.Purchase Details
Home Financials for this Owner
Home Financials are based on the most recent Mortgage that was taken out on this home.Similar Homes in Kalamazoo, MI
Home Values in the Area
Average Home Value in this Area
Purchase History
| Date | Type | Sale Price | Title Company |
|---|---|---|---|
| Warranty Deed | $365,000 | Devon Title Agency | |
| Warranty Deed | -- | Transnation Title Agency | |
| Warranty Deed | $268,000 | Ppr Title Agency | |
| Warranty Deed | $225,000 | Chicago Title | |
| Warranty Deed | $175,000 | Devon Title | |
| Warranty Deed | $205,000 | Stewart Title | |
| Warranty Deed | $217,000 | Metropolitan | |
| Warranty Deed | $208,900 | Title Bond |
Mortgage History
| Date | Status | Loan Amount | Loan Type |
|---|---|---|---|
| Open | $292,000 | New Conventional | |
| Previous Owner | $250,000 | New Conventional | |
| Previous Owner | $13,600 | Credit Line Revolving | |
| Previous Owner | $257,000 | New Conventional | |
| Previous Owner | $214,400 | New Conventional | |
| Previous Owner | $220,924 | FHA | |
| Previous Owner | $183,000 | New Conventional | |
| Previous Owner | $159,460 | Unknown | |
| Previous Owner | $155,000 | Purchase Money Mortgage | |
| Previous Owner | $150,000 | Purchase Money Mortgage | |
| Previous Owner | $46,000 | Credit Line Revolving | |
| Previous Owner | $25,000 | Credit Line Revolving | |
| Previous Owner | $193,553 | Purchase Money Mortgage |
Property History
| Date | Event | Price | Change | Sq Ft Price |
|---|---|---|---|---|
| 10/08/2021 10/08/21 | Sold | $365,000 | +1.4% | $133 / Sq Ft |
| 09/03/2021 09/03/21 | Pending | -- | -- | -- |
| 08/31/2021 08/31/21 | For Sale | $360,000 | +30.9% | $131 / Sq Ft |
| 07/26/2017 07/26/17 | Sold | $275,000 | -3.5% | $89 / Sq Ft |
| 06/21/2017 06/21/17 | Pending | -- | -- | -- |
| 06/13/2017 06/13/17 | For Sale | $284,900 | +6.3% | $93 / Sq Ft |
| 01/22/2015 01/22/15 | Sold | $268,000 | -3.9% | $87 / Sq Ft |
| 12/15/2014 12/15/14 | Pending | -- | -- | -- |
| 12/12/2014 12/12/14 | For Sale | $278,900 | +24.0% | $91 / Sq Ft |
| 03/21/2014 03/21/14 | Sold | $225,000 | -2.1% | $72 / Sq Ft |
| 01/31/2014 01/31/14 | Pending | -- | -- | -- |
| 01/27/2014 01/27/14 | For Sale | $229,900 | -- | $73 / Sq Ft |
Tax History Compared to Growth
Tax History
| Year | Tax Paid | Tax Assessment Tax Assessment Total Assessment is a certain percentage of the fair market value that is determined by local assessors to be the total taxable value of land and additions on the property. | Land | Improvement |
|---|---|---|---|---|
| 2024 | $1,671 | $178,700 | $0 | $0 |
| 2023 | $1,593 | $164,600 | $0 | $0 |
| 2022 | $5,567 | $141,300 | $0 | $0 |
| 2021 | $4,994 | $131,200 | $0 | $0 |
| 2020 | $4,711 | $126,500 | $0 | $0 |
| 2019 | $4,545 | $124,100 | $0 | $0 |
| 2018 | $5,095 | $117,100 | $0 | $0 |
| 2017 | $0 | $117,100 | $0 | $0 |
| 2016 | -- | $114,100 | $0 | $0 |
| 2015 | -- | $70,000 | $6,200 | $63,800 |
| 2014 | -- | $70,000 | $0 | $0 |
Agents Affiliated with this Home
-
Deena Vroegindewey
D
Seller's Agent in 2021
Deena Vroegindewey
Weichert REALTORS Plat (Main)
(616) 893-0234
1 in this area
103 Total Sales
-
Kathy Smith

Buyer's Agent in 2021
Kathy Smith
Chuck Jaqua, REALTOR
(269) 998-2793
18 in this area
242 Total Sales
-
Bill Carlston

Seller's Agent in 2017
Bill Carlston
Nexes Realty Muskegon
(231) 739-3501
1 in this area
61 Total Sales
-
A
Seller's Agent in 2015
Allen Louks
Prudential Preferred, REALTORS
-
Denise Atwood

Buyer's Agent in 2015
Denise Atwood
Five Star Real Estate
(269) 207-5271
3 in this area
178 Total Sales
-
Greg Miller

Seller's Agent in 2014
Greg Miller
Berkshire Hathaway HomeServices MI
(269) 743-4817
68 in this area
1,590 Total Sales
Map
Source: Southwestern Michigan Association of REALTORS®
MLS Number: 14004572
APN: 05-03-451-043
- 3485-3487 Irongate Ct
- 3441-3443 Irongate Ct
- 4034 N 9th Street & Vl W Gh Ave
- 4034 N 9th St
- 6847 Northstar Ave
- 6420 Breezy Point Ln
- 6112 Old Log Trail
- 2696 Stone Valley Ln
- 934 N 7th St
- 2681 W Port Dr
- 1205 Bunkerhill Dr
- 5405 Harborview Pass
- 1537 N Village Cir
- 1535 N Village Cir
- 1533 N Village Cir
- 1531 N Village Cir
- 1423 N Village Cir
- 1421 N Village Cir
- 1417 N Village Cir
- 1419 N Village Cir
