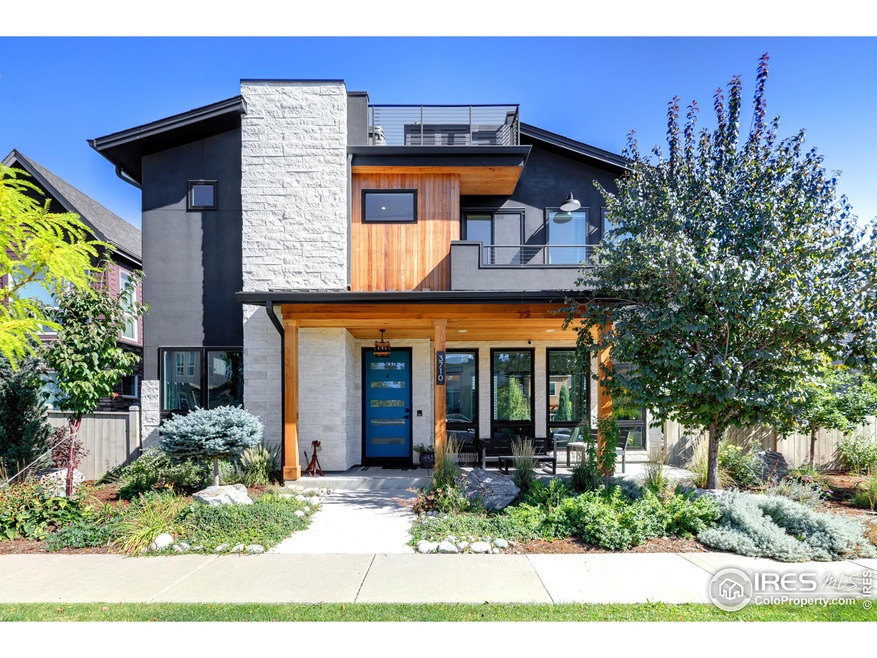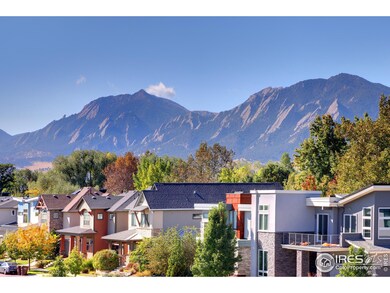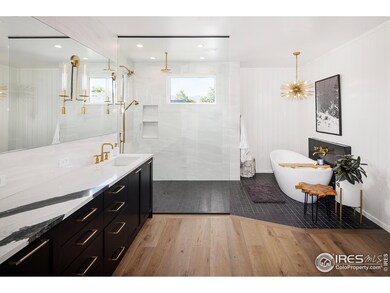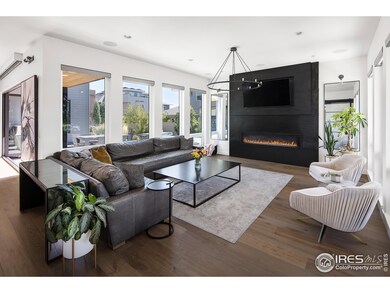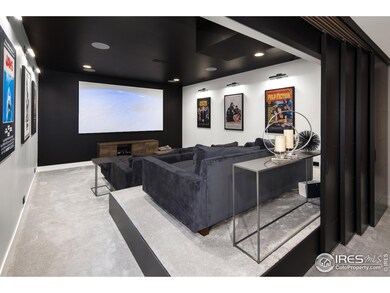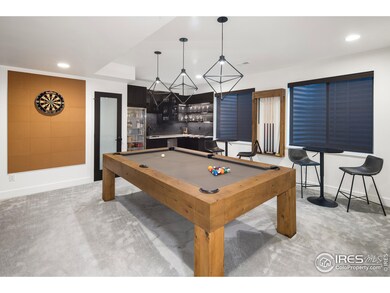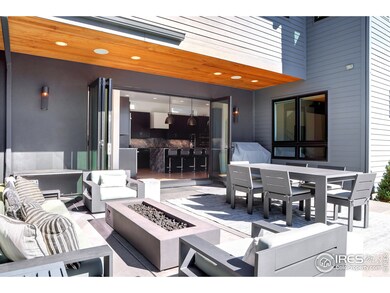
3710 Paonia St Boulder, CO 80301
Palo Park NeighborhoodEstimated Value: $2,413,000 - $2,998,951
Highlights
- Private Pool
- Green Energy Generation
- Open Floorplan
- Crest View Elementary School Rated A-
- Panoramic View
- 5-minute walk to South Palo Park
About This Home
As of December 2023Sunrise to sunset, this custom, luxurious and comfortable home allows you to pick your pleasure, living the Boulder dream. Every finish has been chosen with precision and the breathtaking flatiron views carry you away from the stresses of the day. Whether alone or hosting company, you and your guests will be in awe. This 6 bed, 5 bath gem offers a blend of comfort, convenience, & luxury. This custom home is the perfect oasis, with multiple outdoor spaces to enjoy. The office, equipped with built-in workspaces, is a sanctuary for working at home. The living room welcomes you with a modern fireplace and floor to ceiling windows. The chef's kitchen is a dream for those who love to cook or entertain. The 12 ft bifold door allows you to open up the indoors to the back patio, swim spa and low maintenance turf yard w/garden boxes. Adjacent to the kitchen, the mudroom features a unique pet feeding station and dog door system that leads into the side yard. Be the go-to host for movie nights and game-day gatherings in the lower level. The theater and game room w/wet bar and ice maker are all about good times & movie nights. The expansive primary suite, complete with a private deck and breathtaking flatiron views, is a haven of relaxation. The coffee bar ensures your mornings start with ease and serenity. The 430 SF rooftop deck is the jewel of this home. Featuring a hot tub, an outdoor kitchen, and 365-degree views of Boulder. It's an ideal spot from sunrise to sunset. Unwind after a busy day or host dinners under the stars. This home is a haven of luxury and convenience. The Control 4 system allows for the surround sound, security system, designer lights and Hunter Douglas Blinds to be controlled with a button. 3-car garage provides storage for your vehicles and toys! This is not just a home, but a lifestyle. It is the perfect blend of work, play and relaxation. Let this sexy property be your sanctuary.
Home Details
Home Type
- Single Family
Est. Annual Taxes
- $13,258
Year Built
- Built in 2019
Lot Details
- 6,758 Sq Ft Lot
- Southern Exposure
- Wood Fence
- Level Lot
- Sprinkler System
HOA Fees
- $75 Monthly HOA Fees
Parking
- 3 Car Attached Garage
- Alley Access
- Garage Door Opener
Home Design
- Wood Frame Construction
- Composition Roof
- Metal Roof
- Composition Shingle
- Stucco
- Stone
Interior Spaces
- 5,184 Sq Ft Home
- 3-Story Property
- Open Floorplan
- Wet Bar
- Bar Fridge
- Ceiling height of 9 feet or more
- Ceiling Fan
- Self Contained Fireplace Unit Or Insert
- Gas Fireplace
- Double Pane Windows
- Window Treatments
- Dining Room
- Home Office
- Recreation Room with Fireplace
- Loft
- Wood Flooring
- Panoramic Views
- Basement Fills Entire Space Under The House
Kitchen
- Double Self-Cleaning Oven
- Gas Oven or Range
- Microwave
- Dishwasher
- Kitchen Island
- Disposal
Bedrooms and Bathrooms
- 6 Bedrooms
- Walk-In Closet
- Bidet
Laundry
- Laundry on upper level
- Dryer
- Washer
- Sink Near Laundry
Accessible Home Design
- Accessible Hallway
- Accessible Doors
Eco-Friendly Details
- Energy-Efficient HVAC
- Green Energy Generation
- ENERGY STAR Certified Homes
- Solar Power System
Pool
- Private Pool
- Spa
Outdoor Features
- Balcony
- Deck
- Enclosed patio or porch
- Exterior Lighting
Schools
- Crest View Elementary School
- Centennial Middle School
- Boulder High School
Utilities
- Humidity Control
- Whole House Fan
- Forced Air Zoned Heating and Cooling System
- High Speed Internet
- Satellite Dish
- Cable TV Available
Listing and Financial Details
- Assessor Parcel Number R0602304
Community Details
Overview
- Association fees include trash
- Built by Hendricks Fine Homes
- Kalmia Estates Subdivision
Recreation
- Park
Ownership History
Purchase Details
Home Financials for this Owner
Home Financials are based on the most recent Mortgage that was taken out on this home.Purchase Details
Purchase Details
Home Financials for this Owner
Home Financials are based on the most recent Mortgage that was taken out on this home.Purchase Details
Home Financials for this Owner
Home Financials are based on the most recent Mortgage that was taken out on this home.Purchase Details
Home Financials for this Owner
Home Financials are based on the most recent Mortgage that was taken out on this home.Similar Homes in Boulder, CO
Home Values in the Area
Average Home Value in this Area
Purchase History
| Date | Buyer | Sale Price | Title Company |
|---|---|---|---|
| Johns Matthew | $2,900,000 | None Listed On Document | |
| Hendricks Cary | $1,750,000 | None Available | |
| Hendricks Cary | $1,750,000 | None Available | |
| Hendricks Amber | -- | Fidelity National Title | |
| Hendricks Fine Homes Llc | $340,000 | Heritage Title Co |
Mortgage History
| Date | Status | Borrower | Loan Amount |
|---|---|---|---|
| Open | Johns Matthew | $2,320,000 | |
| Previous Owner | Hendricks Cary | $982,981 | |
| Previous Owner | Hendricks Amber | $1,000,000 | |
| Previous Owner | Hendricks Fine Homes Llc | $1,090,000 | |
| Previous Owner | Hendricks Fine Homes Llc | $340,000 | |
| Previous Owner | Kalmia Investments Llc | $1,112 |
Property History
| Date | Event | Price | Change | Sq Ft Price |
|---|---|---|---|---|
| 12/22/2023 12/22/23 | Sold | $2,900,000 | 0.0% | $559 / Sq Ft |
| 11/22/2023 11/22/23 | Price Changed | $2,900,000 | -3.3% | $559 / Sq Ft |
| 11/02/2023 11/02/23 | Price Changed | $3,000,000 | -3.2% | $579 / Sq Ft |
| 10/27/2023 10/27/23 | Price Changed | $3,100,000 | -3.1% | $598 / Sq Ft |
| 10/12/2023 10/12/23 | For Sale | $3,200,000 | -- | $617 / Sq Ft |
Tax History Compared to Growth
Tax History
| Year | Tax Paid | Tax Assessment Tax Assessment Total Assessment is a certain percentage of the fair market value that is determined by local assessors to be the total taxable value of land and additions on the property. | Land | Improvement |
|---|---|---|---|---|
| 2024 | $14,655 | $152,719 | $29,444 | $123,275 |
| 2023 | $14,401 | $166,756 | $30,291 | $140,151 |
| 2022 | $13,258 | $142,767 | $27,341 | $115,426 |
| 2021 | $12,642 | $146,875 | $28,128 | $118,747 |
| 2020 | $6,641 | $76,291 | $27,957 | $48,334 |
| 2019 | $9,719 | $113,390 | $113,390 | $0 |
| 2018 | $8,725 | $100,630 | $100,630 | $0 |
| 2017 | $8,452 | $100,630 | $100,630 | $0 |
| 2016 | $5,397 | $62,350 | $62,350 | $0 |
| 2015 | $5,111 | $51,794 | $51,794 | $0 |
| 2014 | $682 | $8,111 | $8,111 | $0 |
Agents Affiliated with this Home
-
Amber Hendricks
A
Seller's Agent in 2023
Amber Hendricks
Slate Real Estate
(303) 594-3876
2 in this area
7 Total Sales
-
Mary Herre

Buyer's Agent in 2023
Mary Herre
Live West Realty
(303) 990-7282
2 in this area
64 Total Sales
Map
Source: IRES MLS
MLS Number: 997876
APN: 1463201-59-035
- 3681 Paonia St
- 3663 Silverton St
- 3722 Monterey Place
- 3620 Paonia St
- 3633 Paonia St
- 3809 Howe Ct
- 3821 Howe Ct
- 3272 Big Horn St
- 3812 Howe Ct
- 3295 Big Horn St
- 3671 Pinedale St Unit D
- 3734 Ridgeway St Unit 3734
- 3714 Ridgeway St
- 3766 Ridgeway St
- 3644 Pinedale St
- 4248 Corriente Place Unit I1
- 2835 Links Dr
- 2954 Kalmia Ave Unit 34
- 3807 Paseo Del Prado St
- 2938 Kalmia Ave Unit 26
- 3710 Paonia St
- 3070 Ouray St
- 3720 Paonia St
- 3700 Paonia St
- 3706 Paonia St
- 3704 Paonia St
- 3702 Paonia St
- 3733 Silverton St
- 3731 Silverton St
- 3755 Silverton St
- 3094 Ouray St
- 3733 Paonia St
- 3741 Paonia St
- 3071 Ouray St
- 3740 Paonia St
- 3773 Paonia St
- 3781 Paonia St
- 3093 Ouray St
- 3765 Paonia St
- 3095 Ouray St
