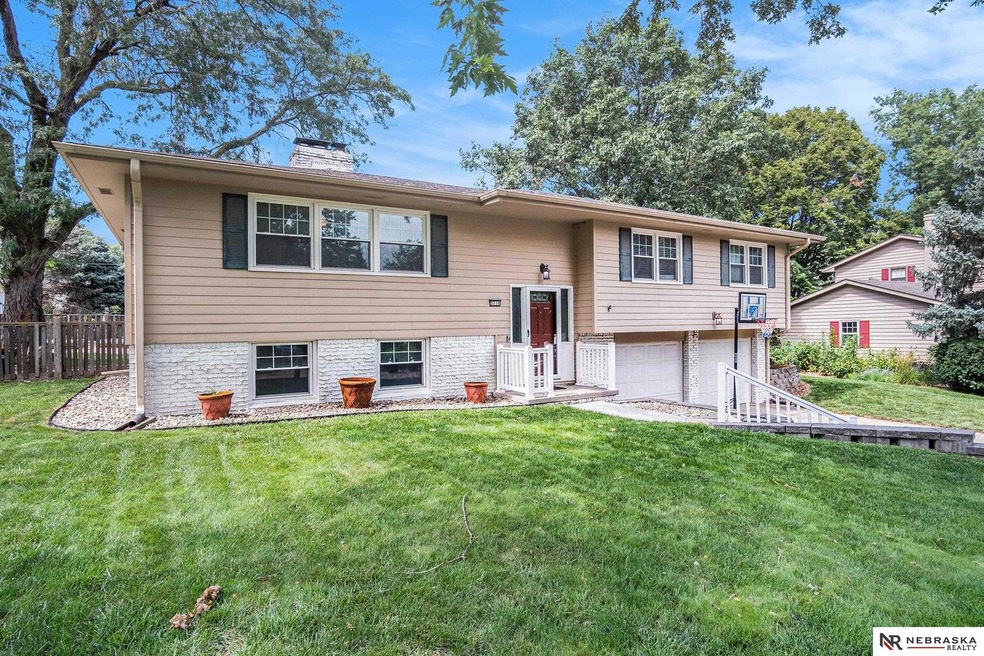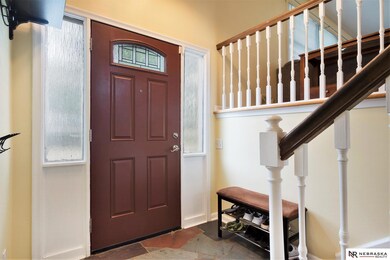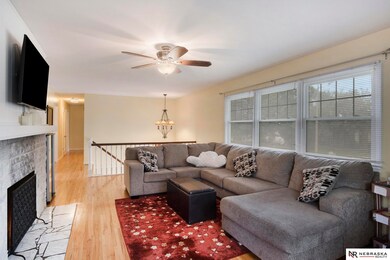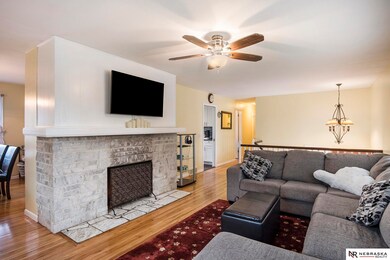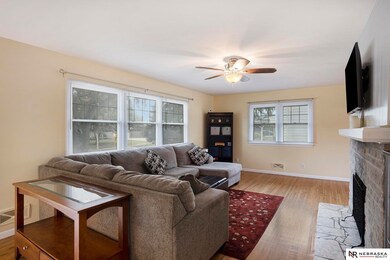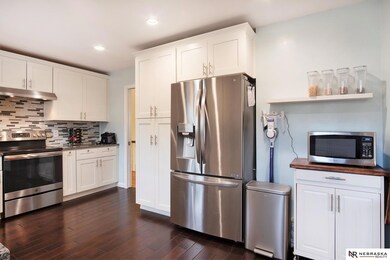
3710 S 112th St Omaha, NE 68144
Prairie Lane NeighborhoodHighlights
- Deck
- Family Room with Fireplace
- Main Floor Bedroom
- Prairie Lane Elementary School Rated A
- Wood Flooring
- No HOA
About This Home
As of October 2024Location doesn't get much better than this quiet corner of popular Prairie Lane in District 66 and the home will surely not disappoint. Plenty of elbow room in this updated split entry on a very generous lot with big backyard. Loads of cabinets and solid surface counters in the the updated kitchen and bathrooms. Fully finished basement with second fireplace, 3/4 bathroom and flex/office space. Flat, south east facing driveway with extra shed out back. This home will check all the boxes. Lots of big ticket updates already done for you: Roof ’23, water heater ’23, windows ’19, Kitchen ’19, exterior doors ’19, deck ’18, garage doors ’15, and attic insulation ‘14
Last Agent to Sell the Property
Nebraska Realty Brokerage Phone: 402-630-9760 License #20020539 Listed on: 08/28/2024

Home Details
Home Type
- Single Family
Est. Annual Taxes
- $4,830
Year Built
- Built in 1966
Lot Details
- 0.26 Acre Lot
- Lot Dimensions are 93 x 124
- Property is Fully Fenced
- Wood Fence
Parking
- 2 Car Attached Garage
Home Design
- Split Level Home
- Block Foundation
- Composition Roof
Interior Spaces
- Ceiling Fan
- Family Room with Fireplace
- 2 Fireplaces
- Living Room with Fireplace
- Finished Basement
Kitchen
- Oven
- Microwave
- Dishwasher
Flooring
- Wood
- Carpet
- Laminate
Bedrooms and Bathrooms
- 3 Bedrooms
- Main Floor Bedroom
Outdoor Features
- Deck
- Porch
Schools
- Prairie Lane Elementary School
- Westside Middle School
- Westside High School
Utilities
- Forced Air Heating and Cooling System
- Heating System Uses Gas
Community Details
- No Home Owners Association
- Prairie Lane Subdivision
Listing and Financial Details
- Assessor Parcel Number 2026841136
Ownership History
Purchase Details
Home Financials for this Owner
Home Financials are based on the most recent Mortgage that was taken out on this home.Purchase Details
Home Financials for this Owner
Home Financials are based on the most recent Mortgage that was taken out on this home.Similar Homes in the area
Home Values in the Area
Average Home Value in this Area
Purchase History
| Date | Type | Sale Price | Title Company |
|---|---|---|---|
| Warranty Deed | $320,000 | None Listed On Document | |
| Warranty Deed | $160,000 | Peabody Title & Escrow Co |
Mortgage History
| Date | Status | Loan Amount | Loan Type |
|---|---|---|---|
| Open | $256,000 | New Conventional | |
| Closed | $242,500 | Credit Line Revolving | |
| Previous Owner | $154,715 | New Conventional | |
| Previous Owner | $98,500 | New Conventional | |
| Previous Owner | $19,460 | Credit Line Revolving | |
| Previous Owner | $105,400 | Unknown |
Property History
| Date | Event | Price | Change | Sq Ft Price |
|---|---|---|---|---|
| 10/25/2024 10/25/24 | Sold | $320,000 | -1.5% | $156 / Sq Ft |
| 09/22/2024 09/22/24 | Pending | -- | -- | -- |
| 09/11/2024 09/11/24 | Price Changed | $325,000 | -3.0% | $158 / Sq Ft |
| 08/28/2024 08/28/24 | For Sale | $335,000 | +110.0% | $163 / Sq Ft |
| 06/04/2014 06/04/14 | Sold | $159,500 | 0.0% | $78 / Sq Ft |
| 04/20/2014 04/20/14 | Pending | -- | -- | -- |
| 04/18/2014 04/18/14 | For Sale | $159,500 | -- | $78 / Sq Ft |
Tax History Compared to Growth
Tax History
| Year | Tax Paid | Tax Assessment Tax Assessment Total Assessment is a certain percentage of the fair market value that is determined by local assessors to be the total taxable value of land and additions on the property. | Land | Improvement |
|---|---|---|---|---|
| 2023 | $4,830 | $236,800 | $24,100 | $212,700 |
| 2022 | $5,183 | $236,800 | $24,100 | $212,700 |
| 2021 | $4,455 | $200,800 | $24,100 | $176,700 |
| 2020 | $4,532 | $200,800 | $24,100 | $176,700 |
| 2019 | $4,025 | $176,300 | $24,100 | $152,200 |
| 2018 | $4,037 | $176,300 | $24,100 | $152,200 |
| 2017 | $3,709 | $165,700 | $24,100 | $141,600 |
| 2016 | $3,472 | $156,000 | $13,800 | $142,200 |
| 2015 | $3,197 | $145,800 | $12,900 | $132,900 |
| 2014 | $3,197 | $145,800 | $12,900 | $132,900 |
Agents Affiliated with this Home
-
Brian Carlin

Seller's Agent in 2024
Brian Carlin
Nebraska Realty
(402) 630-9760
3 in this area
141 Total Sales
-
Ashley Cherney

Buyer's Agent in 2024
Ashley Cherney
eXp Realty LLC
(402) 740-3338
2 in this area
137 Total Sales
-
Mary Rensch

Seller's Agent in 2014
Mary Rensch
NP Dodge Real Estate Sales, Inc.
(402) 690-6279
117 Total Sales
Map
Source: Great Plains Regional MLS
MLS Number: 22422019
APN: 2684-1136-20
- 3371 S 112th St
- 3117 S 117th St
- 3129 S 118th St
- 3105 S 118th St
- 12223 C St
- 2931 S 114th St
- 12180 Pedersen Dr
- 12317 A St
- 2706 S 116th Ave
- 10917 Spring St
- 11704 Elm St
- 3612 S 105th Ave
- 3030 S 122nd Ave
- 12421 Seldin Dr
- 3629 S 105th St
- 10508 S 117th St
- 12760 A St
- 4817 S 126th St
- 2938 Bridgeford Rd
- 2535 S 124th St
