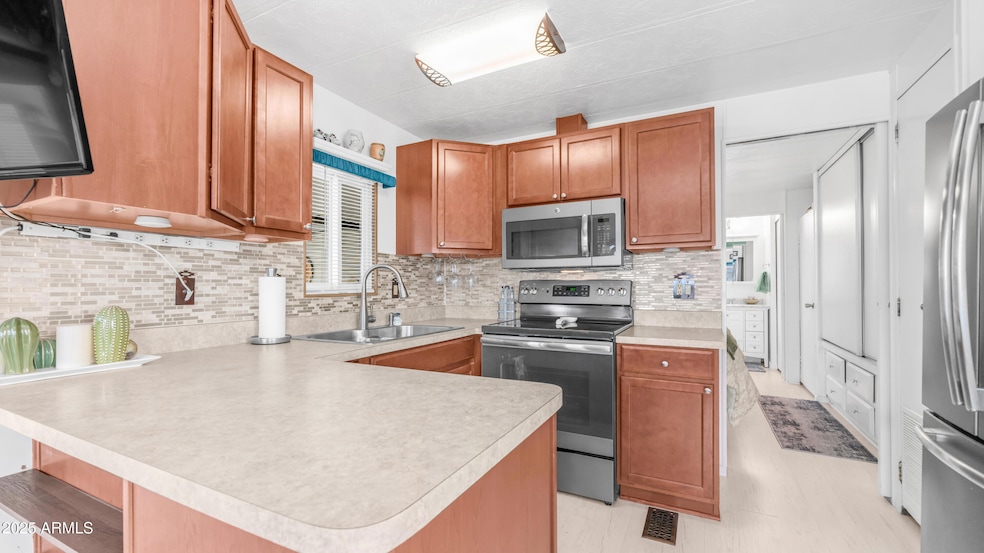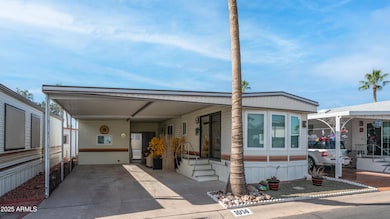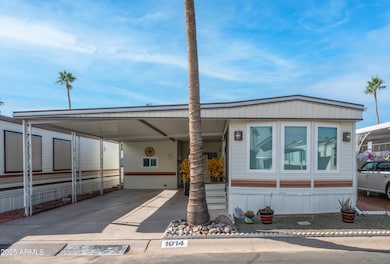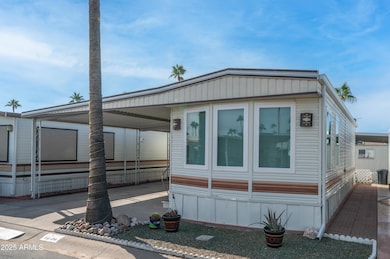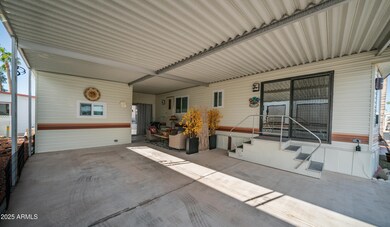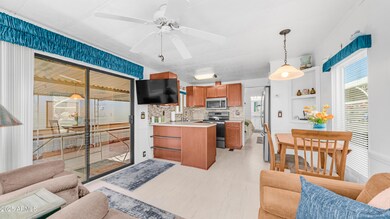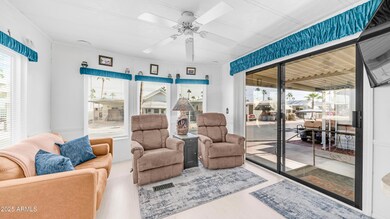3710 S Goldfield Rd Apache Junction, AZ 85119
Estimated payment $965/month
Highlights
- Guest House
- Gated with Attendant
- Theater or Screening Room
- Fitness Center
- Mountain View
- 1 Fireplace
About This Home
Located in the PET SECTION of the community, this fabulous home lets you bring your furry friend along for your year round home or winter getaway escape. Tastefully furnished & move in ready, this property has been beautifully updated inside & out. The main home features a well-designed layout with a spacious open floor plan that feels bright & inviting. The U shaped kitchen offers quality cabinetry, STAINLESS STEEL FULL SIZED APPLIANCES including a stove, microwave & refrigerator, along with plenty of counter space for cooking & entertaining. The bedroom is roomy with ample closet & drawer space & includes a queen-size bed, while the bathroom features a walk-in shower with sliding doors & a cabinet style vanity. Enjoy peace of mind with brand new DOUBLE PANED WINDOWS throughout for great energy efficiency, plus recent updates to the AC, roof & water heater within the last 5 to 8 years & all new copper plumbing completed in 2012. The DETACHED SHED WITH GUEST QUARTERS provides the perfect setup, complete with a MURPHY BED, half bath, stacked washer/dryer & TV, ideal for visitors or hobby space. The outdoor area is a true highlight, offering a spacious & inviting setup perfect for entertaining. Relax under the large carport, enjoy the full outdoor living space with furniture & TV, & soak in the warm Arizona sunshine. This home truly has it all with an excellent resort location close to the clubhouse & loaded with extras. The resort offers limitless activities including hiking, golfing, shuffleboard, softball, dances, dinner shows & even horse racing done a little differently than you might think. Prefer something low key There's a card group for every style of play imaginable. Come see why this community is the perfect place to call home with everything you need already here & waiting for you.
Property Details
Home Type
- Mobile/Manufactured
Est. Annual Taxes
- $320
Year Built
- Built in 1985
Lot Details
- 1,668 Sq Ft Lot
- Desert faces the front and back of the property
HOA Fees
- $227 Monthly HOA Fees
Parking
- 1 Carport Space
Home Design
- Wood Frame Construction
- Aluminum Siding
Interior Spaces
- 433 Sq Ft Home
- 1-Story Property
- Furnished
- Ceiling Fan
- 1 Fireplace
- Double Pane Windows
- Vinyl Clad Windows
- Laminate Flooring
- Mountain Views
Kitchen
- Eat-In Kitchen
- Built-In Microwave
Bedrooms and Bathrooms
- 1 Bedroom
- Primary Bathroom is a Full Bathroom
- 1.5 Bathrooms
Outdoor Features
- Covered Patio or Porch
- Outdoor Storage
Schools
- Adult Elementary And Middle School
- Adult High School
Utilities
- Central Air
- Heating Available
- Cable TV Available
Additional Features
- No Interior Steps
- Guest House
Listing and Financial Details
- Tax Lot 1014
- Assessor Parcel Number 103-36-115
Community Details
Overview
- Association fees include sewer, ground maintenance, street maintenance, trash, water
- Golden Vista Association, Phone Number (480) 671-2000
- Built by Redman
- Golden Vista Subdivision
Amenities
- Theater or Screening Room
- Recreation Room
- Coin Laundry
Recreation
- Tennis Courts
- Fitness Center
- Heated Community Pool
- Lap or Exercise Community Pool
- Community Spa
- Bike Trail
Security
- Gated with Attendant
Map
Home Values in the Area
Average Home Value in this Area
Property History
| Date | Event | Price | List to Sale | Price per Sq Ft | Prior Sale |
|---|---|---|---|---|---|
| 11/16/2025 11/16/25 | For Sale | $124,900 | -7.5% | $307 / Sq Ft | |
| 11/15/2025 11/15/25 | For Sale | $135,000 | +17.4% | $312 / Sq Ft | |
| 11/10/2025 11/10/25 | For Sale | $115,000 | -14.8% | $258 / Sq Ft | |
| 11/04/2025 11/04/25 | For Sale | $134,900 | +5.8% | $193 / Sq Ft | |
| 10/26/2025 10/26/25 | For Sale | $127,500 | 0.0% | $170 / Sq Ft | |
| 10/01/2025 10/01/25 | For Rent | $2,100 | 0.0% | -- | |
| 07/08/2021 07/08/21 | Sold | $83,000 | -2.4% | $208 / Sq Ft | View Prior Sale |
| 04/22/2021 04/22/21 | Pending | -- | -- | -- | |
| 04/02/2021 04/02/21 | For Sale | $85,000 | -- | $213 / Sq Ft |
Source: Arizona Regional Multiple Listing Service (ARMLS)
MLS Number: 6947952
- 94 Jacknife Dr Unit 94
- 76 Jacknife Dr
- 51 S Iron Ore Dr
- 114 S Kaoline Dr Unit 114
- 112 Kaolin Dr
- 101 Kaolin Dr
- 155 S Limestone Dr
- 117 S Kaoline Dr Unit 117
- 196 Mineshaft Dr
- 167 Limestone Dr Unit 167
- 202 S Nightdigger Dr
- 3 Ore Cart Dr Unit 3
- 200 Nightdigger Dr Unit 200
- 890 Nightdigger Dr Unit 1106
- 944 S Nickel Dr
- 965 S Oxide Dr Unit 965
- 932 Nickel Dr Unit 932
- 225 S Motherlode Dr
- 957 Oxide Dr
- 916 Mineshaft Dr Unit 916
- 379 Gypsum Dr
- 434 S Ironstone Dr Unit 434
- 3301 S Goldfield Rd Unit 3016
- 3301 S Goldfield Rd Unit 5078
- 3301 S Goldfield Rd Unit 5010
- 2672 E Bluff Spring Ave
- 3333 S Conestoga Rd
- 2213 E 35th Ave
- 3538 S Chaparral Rd
- 3301 S Chaparral Rd
- 3264 S Chaparral Rd
- 2232 E Greenlee Ave
- 2160 E Greenlee Ave
- 2285 E Yavapai Ln
- 2897 E Yuma Ave
- 3500 S Tomahawk Rd Unit 126
- 1551 E 28th Ave Unit 3
- 1376 E 30th Ave
- 1471 E 27th Ave Unit 2
- 1497 E 26th Ln Unit 2
