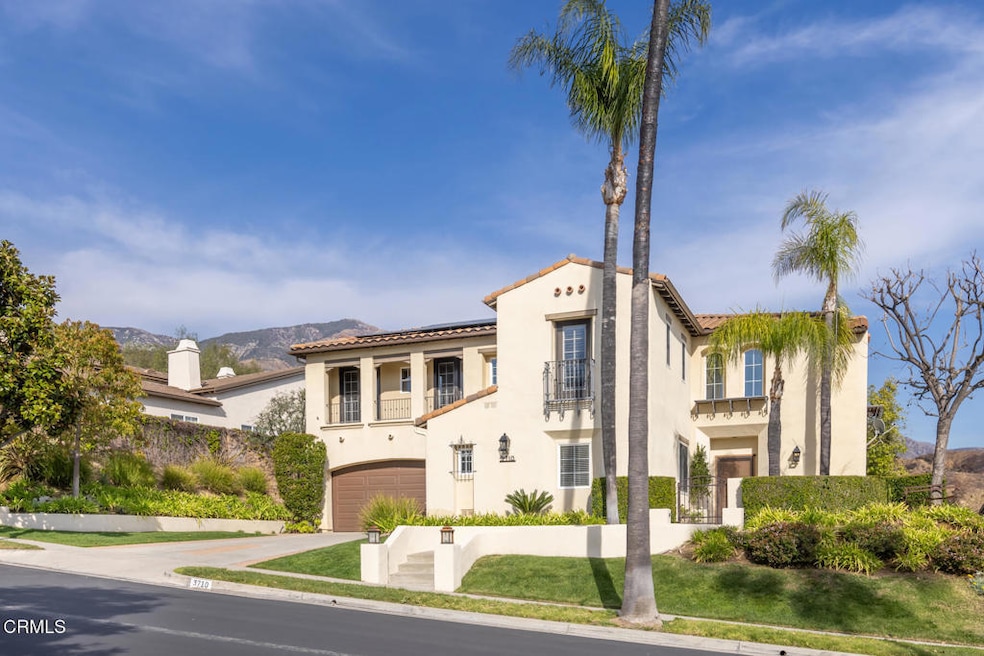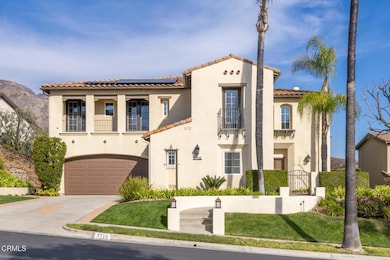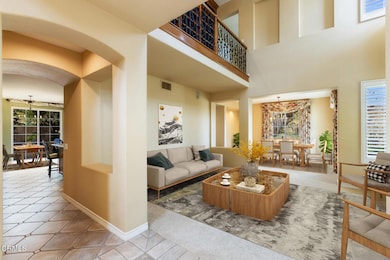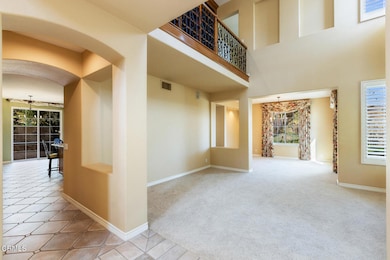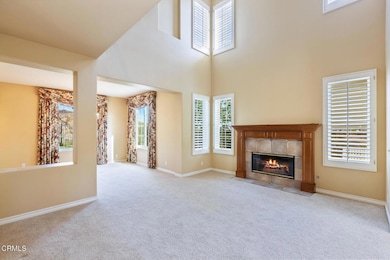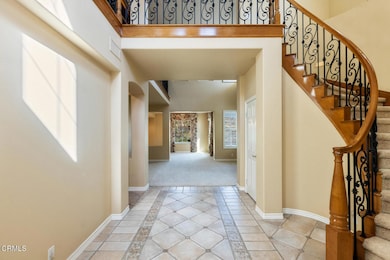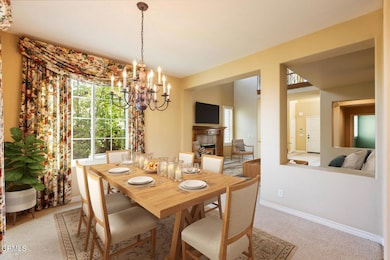3710 Sunset Ridge Rd Altadena, CA 91001
Highlights
- 24-Hour Security
- Private Pool
- 0.44 Acre Lot
- John Muir High School Rated A-
- Primary Bedroom Suite
- Canyon View
About This Home
Located within the gated community of La Vina, 3710 Sunset Ridge Road is a two story, spacious Spanish style home with stunning views of Altadena's natural beauty. Positioned on the eastern edge of this community, the morning light and stunning sunsets enhance the natural indoor outdoor living seen through floor to ceiling windows and upper level balconies. The front entrance foyer leads to the living and dining areas comforted by a gas fireplace and butler pantry. A chef's dream kitchen opens to the family room, which offers a large center island, granite counters, an abundance of functional storage, and kitchen dining area. The main level bedroom en-suite provides comfort and privacy for a visiting guest or home office. The upper level offers a large primary bedroom with an eastern facing balcony providing mountain views, gas fireplace, a spacious bathroom and closets, and additional room for an exercise area. Two additional bedrooms share an adjoining bathroom while the remaining upstairs northern bedroom sits privately with a bathroom. Nestled in nature and privacy, yard features include a custom wall fountain, outdoor seating areas, lemon, orange and lime trees and a gated backyard. The home is complete with a 2-car garage, an additional 1-car garage and paid solar system. The community includes a playground and pool area, walking paths and front gated entrance with guard. Access to an extensive network of hiking trails in the Angeles National Forest, minutes to Old Pasadena, the Rose Bowl, and to DTLA.
Home Details
Home Type
- Single Family
Est. Annual Taxes
- $10,591
Year Built
- Built in 1999
Lot Details
- 0.44 Acre Lot
- Property fronts a private road
- West Facing Home
- Wrought Iron Fence
- Sprinkler System
Parking
- 3 Car Attached Garage
- Parking Available
- Front Facing Garage
- Two Garage Doors
- Garage Door Opener
- Driveway
- Automatic Gate
Property Views
- Canyon
- Hills
Home Design
- Spanish Architecture
- Mediterranean Architecture
- Entry on the 1st floor
- Slab Foundation
- Tile Roof
- Stucco
Interior Spaces
- 3,886 Sq Ft Home
- 2-Story Property
- High Ceiling
- Gas Fireplace
- Double Pane Windows
- Plantation Shutters
- Blinds
- Sliding Doors
- Formal Entry
- Family Room with Fireplace
- Family Room Off Kitchen
- Living Room with Fireplace
- Dining Room
- Home Office
- Storage
- Attic Fan
Kitchen
- Breakfast Bar
- Gas Cooktop
- Microwave
- Dishwasher
- Kitchen Island
- Granite Countertops
Flooring
- Carpet
- Tile
Bedrooms and Bathrooms
- 5 Bedrooms | 1 Main Level Bedroom
- Fireplace in Primary Bedroom
- Primary Bedroom Suite
- Walk-In Closet
- Jack-and-Jill Bathroom
- Bathroom on Main Level
- Tile Bathroom Countertop
- Dual Vanity Sinks in Primary Bathroom
- Bathtub with Shower
- Separate Shower
- Exhaust Fan In Bathroom
Laundry
- Laundry Room
- Dryer
- Washer
Home Security
- Alarm System
- Carbon Monoxide Detectors
- Fire and Smoke Detector
Outdoor Features
- Private Pool
- Balcony
- Patio
- Rain Gutters
- Rear Porch
Location
- Property is near a park
Utilities
- Zoned Heating and Cooling
- Underground Utilities
Listing and Financial Details
- Security Deposit $16,300
- Rent includes association dues, water, trash collection, sewer, pool, gardener
- Available 11/24/25
- Tax Lot 09
- Tax Tract Number 460301
- Assessor Parcel Number 5863028010
- Seller Considering Concessions
Community Details
Recreation
- Community Pool
Pet Policy
- Call for details about the types of pets allowed
Additional Features
- Loma Alta
- 24-Hour Security
Map
Source: Pasadena-Foothills Association of REALTORS®
MLS Number: P1-25035
APN: 5863-028-010
- 3748 Sunset Ridge Rd
- 632 Hartwell Ct
- 637 Chaparral Ct
- 605 Coate Ct
- 3769 N Hollingsworth Rd
- 3751 N Hollingsworth Rd
- 3731 N Hollingsworth Rd
- 3873 Lilac Canyon Ln
- 3903 Lilac Canyon Ln
- 827 W Heritage Oak Ct
- 3911 Lilac Canyon Ln
- 820 Millard Canyon Rd
- Residence Two Plan at Encore at La Vina
- Residence One Plan at Encore at La Vina
- Residence Three Plan at Encore at La Vina
- 749 Via Arezzo Place
- 3921 Chapman Ct
- 3696 Chaney Trail
- 327 W Loma Alta Dr
- 3740 Canyon Crest Rd
- 634 W Mendocino St
- 820 W Harriet St
- 595 Ventura St
- 2508 Canyada Ave
- 2350 Marengo Ave
- 2191 El Sereno Ave Unit 11
- 2191 El Sereno Ave Unit 12
- 5379 Godbey Dr
- 2122 Navarro Ave
- 2107 N Raymond Ave Unit 2129.4
- 453 E Sacramento St
- 2163 Santa Rosa Ave
- 1905 Glen Ave
- 2023 Lovila Ln
- 2017 Lovila Ln
- 1968 El Molino Ave
- 1733 N Raymond Ave
- 1716 Glen Ave
- 1674 El Sereno Ave
- 4918 Commonwealth Ave
