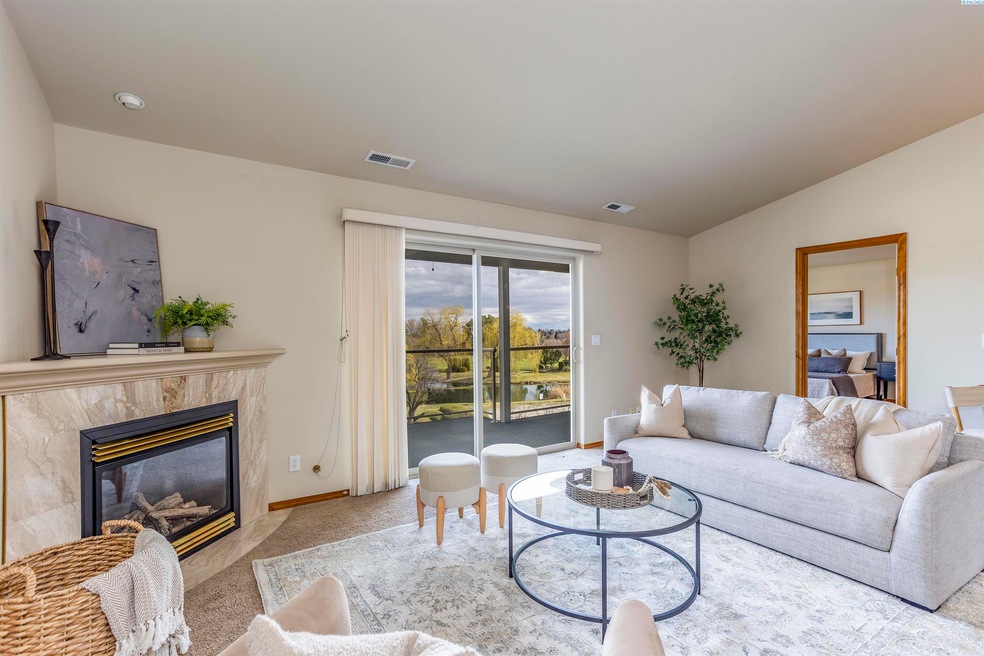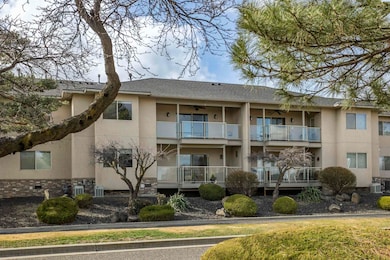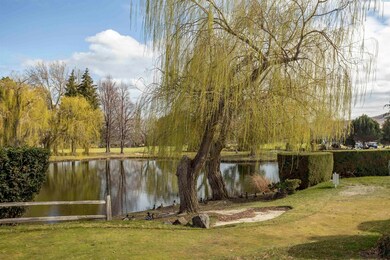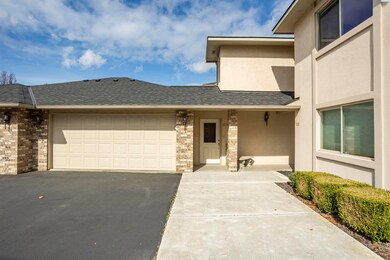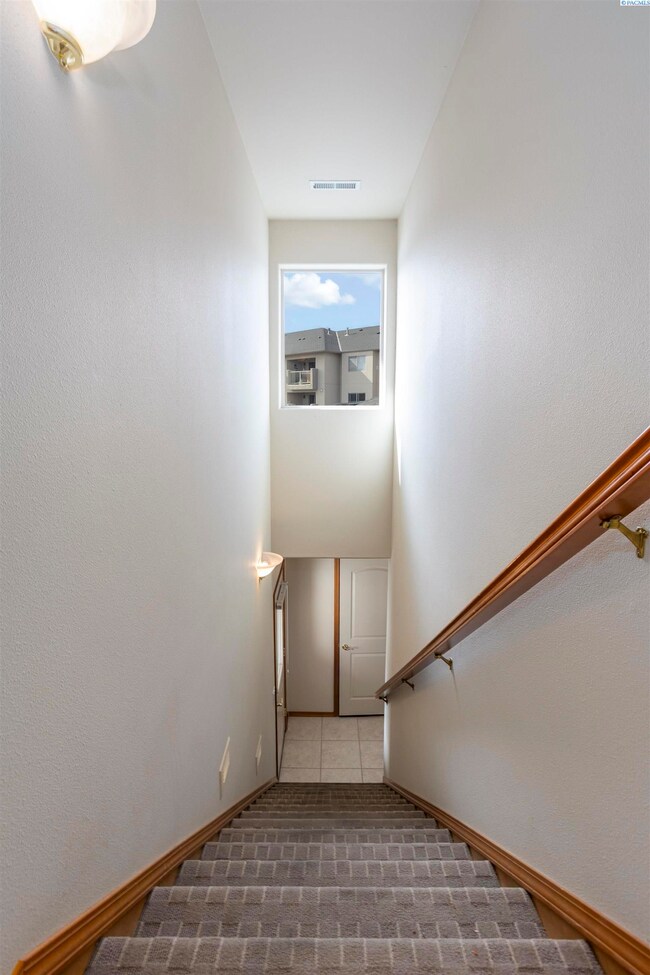
3710 W Canyon Lakes Dr Kennewick, WA 99337
Canyon Lakes NeighborhoodHighlights
- Primary Bedroom Suite
- Vaulted Ceiling
- Balcony
- Golf Course View
- Utility Closet
- 2 Car Attached Garage
About This Home
As of June 2025MLS# 282273 Experience hassle-free condo living in the picturesque Canyon Lakes Golf community. This wonderful condo sits on the second level and offers 1593 sq ft of living space, featuring 3 bedrooms, 2 full bathrooms, and a 2-car garage with additional storage. The kitchen overlooks an inviting and open living space, complete with a charming gas fireplace, vaulted ceiling, and patio access with scenic views of the duck pond and golf course property. Cherry wood cabinets grace the kitchen, which also includes all appliances and a breakfast bar for added convenience. Unwind in the spacious primary suite, complete with direct access to the covered patio where you can savor your morning coffee. The suite also features a private bathroom with a dual sink vanity, a soaking tub & shower, and a generously sized closet to accommodate all your personal belongings. A separate laundry room area adds to the practicality of this home with the washer & dryer included. Whether you prefer a leisurely golf cart ride or a short stroll, the pro-shop and greens are just moments away. Indulge in the exceptional nearby amenities that surround this remarkable condo, including an award-winning 18-hole golf course, a movie theater, medical facilities, shopping, and an array of superb restaurants. Don't miss out on this incredibly rare listing - contact your preferred agent today to seize this opportunity.
Last Agent to Sell the Property
Century 21-Tri-Cities License #78086 Listed on: 03/11/2025

Home Details
Home Type
- Single Family
Est. Annual Taxes
- $315
Year Built
- Built in 2003
Lot Details
- 1,307 Sq Ft Lot
Parking
- 2 Car Attached Garage
Home Design
- Composition Shingle Roof
- Stucco
Interior Spaces
- 1,593 Sq Ft Home
- 1-Story Property
- Vaulted Ceiling
- Gas Fireplace
- Double Pane Windows
- Vinyl Clad Windows
- Combination Kitchen and Dining Room
- Utility Closet
- Golf Course Views
Kitchen
- Breakfast Bar
- Oven or Range
- Cooktop
- Microwave
- Dishwasher
- Kitchen Island
- Tile Countertops
Flooring
- Carpet
- Tile
Bedrooms and Bathrooms
- 3 Bedrooms
- Primary Bedroom Suite
- 2 Full Bathrooms
Laundry
- Dryer
- Washer
Outdoor Features
- Balcony
- Outdoor Grill
Utilities
- Central Air
- Heating System Uses Gas
Ownership History
Purchase Details
Purchase Details
Home Financials for this Owner
Home Financials are based on the most recent Mortgage that was taken out on this home.Purchase Details
Home Financials for this Owner
Home Financials are based on the most recent Mortgage that was taken out on this home.Purchase Details
Home Financials for this Owner
Home Financials are based on the most recent Mortgage that was taken out on this home.Purchase Details
Home Financials for this Owner
Home Financials are based on the most recent Mortgage that was taken out on this home.Purchase Details
Home Financials for this Owner
Home Financials are based on the most recent Mortgage that was taken out on this home.Purchase Details
Home Financials for this Owner
Home Financials are based on the most recent Mortgage that was taken out on this home.Purchase Details
Home Financials for this Owner
Home Financials are based on the most recent Mortgage that was taken out on this home.Purchase Details
Home Financials for this Owner
Home Financials are based on the most recent Mortgage that was taken out on this home.Purchase Details
Home Financials for this Owner
Home Financials are based on the most recent Mortgage that was taken out on this home.Purchase Details
Home Financials for this Owner
Home Financials are based on the most recent Mortgage that was taken out on this home.Purchase Details
Home Financials for this Owner
Home Financials are based on the most recent Mortgage that was taken out on this home.Purchase Details
Home Financials for this Owner
Home Financials are based on the most recent Mortgage that was taken out on this home.Similar Homes in Kennewick, WA
Home Values in the Area
Average Home Value in this Area
Purchase History
| Date | Type | Sale Price | Title Company |
|---|---|---|---|
| Personal Reps Deed | -- | None Available | |
| Quit Claim Deed | -- | None Available | |
| Quit Claim Deed | -- | None Available | |
| Warranty Deed | $275,000 | Benton Franklin Title Co | |
| Warranty Deed | $267,900 | Benton Franklin Title Co | |
| Warranty Deed | $475,000 | Benton Franklin Title Co | |
| Quit Claim Deed | -- | Benton Franklin Title Co | |
| Warranty Deed | $276,702 | Benton Franklin Titl | |
| Warranty Deed | -- | Benton Franklin Titl | |
| Warranty Deed | $281,500 | Chicago Title | |
| Warranty Deed | $279,000 | Benton Franklin Titl | |
| Warranty Deed | $249,900 | Benton Franklin Titl | |
| Quit Claim Deed | -- | None Available | |
| Quit Claim Deed | -- | None Available | |
| Warranty Deed | $169,500 | Benton Franklin Titl |
Mortgage History
| Date | Status | Loan Amount | Loan Type |
|---|---|---|---|
| Previous Owner | $400,000 | Construction | |
| Previous Owner | $247,500 | Purchase Money Mortgage | |
| Previous Owner | $115,000 | Purchase Money Mortgage | |
| Previous Owner | $380,000 | Purchase Money Mortgage | |
| Previous Owner | $225,000 | New Conventional | |
| Previous Owner | $225,199 | Purchase Money Mortgage | |
| Previous Owner | $79,000 | Purchase Money Mortgage | |
| Previous Owner | $175,000 | Fannie Mae Freddie Mac | |
| Previous Owner | $144,500 | Credit Line Revolving |
Property History
| Date | Event | Price | Change | Sq Ft Price |
|---|---|---|---|---|
| 06/20/2025 06/20/25 | For Sale | $539,000 | +47.7% | $264 / Sq Ft |
| 06/13/2025 06/13/25 | Sold | $365,000 | -1.1% | $229 / Sq Ft |
| 05/08/2025 05/08/25 | Pending | -- | -- | -- |
| 05/02/2025 05/02/25 | For Sale | $368,900 | 0.0% | $232 / Sq Ft |
| 04/27/2025 04/27/25 | Pending | -- | -- | -- |
| 03/25/2025 03/25/25 | Price Changed | $368,900 | -1.1% | $232 / Sq Ft |
| 03/11/2025 03/11/25 | For Sale | $373,000 | 0.0% | $234 / Sq Ft |
| 12/06/2017 12/06/17 | Rented | $1,595 | -11.1% | -- |
| 12/06/2017 12/06/17 | Under Contract | -- | -- | -- |
| 09/12/2017 09/12/17 | For Rent | $1,795 | +5.9% | -- |
| 09/27/2016 09/27/16 | Rented | $1,695 | 0.0% | -- |
| 09/27/2016 09/27/16 | Under Contract | -- | -- | -- |
| 08/18/2016 08/18/16 | For Rent | $1,695 | +13.4% | -- |
| 06/03/2015 06/03/15 | Rented | $1,495 | 0.0% | -- |
| 06/03/2015 06/03/15 | Under Contract | -- | -- | -- |
| 05/19/2015 05/19/15 | For Rent | $1,495 | 0.0% | -- |
| 09/25/2014 09/25/14 | Rented | $1,495 | 0.0% | -- |
| 09/25/2014 09/25/14 | Under Contract | -- | -- | -- |
| 09/12/2014 09/12/14 | For Rent | $1,495 | -- | -- |
Tax History Compared to Growth
Tax History
| Year | Tax Paid | Tax Assessment Tax Assessment Total Assessment is a certain percentage of the fair market value that is determined by local assessors to be the total taxable value of land and additions on the property. | Land | Improvement |
|---|---|---|---|---|
| 2024 | $18 | -- | -- | -- |
| 2023 | $18 | $0 | $0 | $0 |
| 2022 | $16 | $0 | $0 | $0 |
| 2021 | $15 | $0 | $0 | $0 |
| 2020 | $15 | $0 | $0 | $0 |
| 2019 | $15 | $0 | $0 | $0 |
| 2018 | $14 | $0 | $0 | $0 |
| 2017 | $3,034 | $0 | $0 | $0 |
| 2016 | $3,085 | $262,560 | $262,560 | $0 |
| 2015 | $3,108 | $262,560 | $262,560 | $0 |
| 2014 | -- | $262,560 | $262,560 | $0 |
| 2013 | -- | $262,560 | $262,560 | $0 |
Agents Affiliated with this Home
-
Andrea Mallonee

Seller's Agent in 2025
Andrea Mallonee
Windermere Group One/Tri-Cities
(509) 947-0704
4 in this area
76 Total Sales
-
Jane Fallon

Seller's Agent in 2025
Jane Fallon
Century 21-Tri-Cities
(509) 430-2355
3 in this area
80 Total Sales
-
Paula Duranceau

Seller Co-Listing Agent in 2025
Paula Duranceau
Windermere Group One/Tri-Cities
(509) 947-5737
70 Total Sales
-
Gene Cramer

Buyer's Agent in 2025
Gene Cramer
HomeSmart Elite Brokers
(509) 557-0747
4 in this area
87 Total Sales
-
Alan Kowalski
A
Seller's Agent in 2017
Alan Kowalski
SVN Retter & Company
(509) 521-3494
1 in this area
3 Total Sales
-
Amanda Windom

Seller Co-Listing Agent in 2017
Amanda Windom
SVN Retter & Company
(509) 845-0920
1 in this area
23 Total Sales
Map
Source: Pacific Regional MLS
MLS Number: 282273
APN: 115892050005000
- 4106 W 34th Ave
- 3209 S Johnson Place
- 6665 W 29th Ct
- 2929 S Ledbetter Place
- 2922 S Ledbetter Place
- 3405 S Johnson St
- 3610 S Johnson St
- 2908 S Irby Ct
- 3121 W 30th Ave Unit L 102
- 4002 W 43rd Ave
- 3906 S Morain Loop
- 3304 S Huntington St
- 1209 W Canyon Lakes Dr
- 4175 W 24th Ave
- 4105 S Neel Ct
- 3905 W 43rd Ave
- 4515 S Union St
- 2602 S Union St
- 3610 S Zintel Way
- 3600 W 42nd Ave
