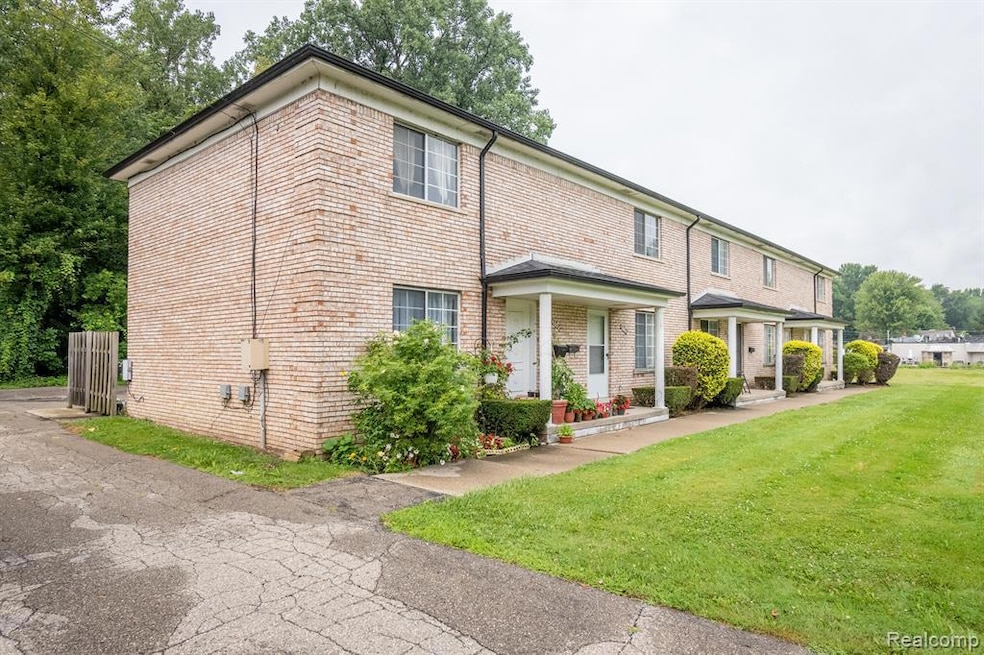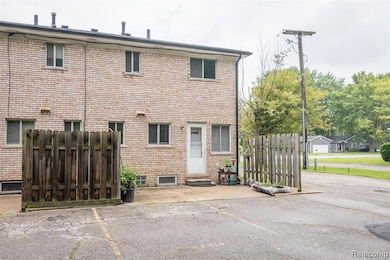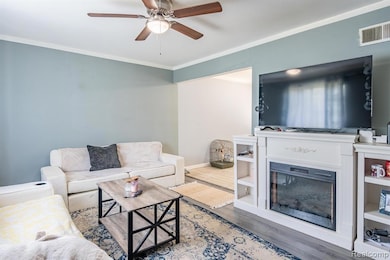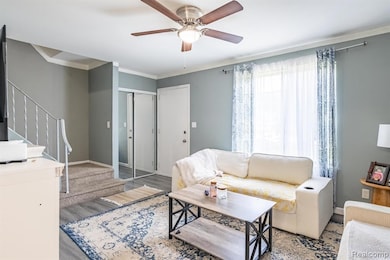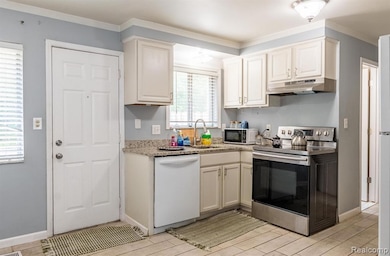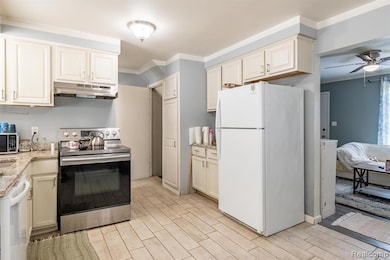37104 Jefferson Ave Unit 1 Harrison Township, MI 48045
Estimated payment $1,018/month
Highlights
- Colonial Architecture
- Programmable Thermostat
- Ceiling Fan
- Patio
- Forced Air Heating and Cooling System
- Laundry Facilities
About This Home
Introducing a delightful 2-bedroom, 1.5-bathroom condo in Harrison Township, ideally located close to the water. Recently renovated, this condo boasts new flooring that adds a touch of elegance and ensures peace of mind for years to come. Step inside and be greeted by a spacious kitchen, featuring ample cabinet and countertop space to accommodate all your culinary needs. The living room is adorned with a neutral color palette, offering the perfect canvas for you to customize and make your own. Large windows fill the home with natural light, creating a warm and inviting atmosphere. Each bedroom provides generous space, allowing each family member to have their own comfortable retreat. Situated in a quiet neighborhood surrounded by nature, this home offers tranquility and is within walking distance to the water, perfect for leisurely strolls and outdoor enjoyment. This condo is a must-see and presents a wonderful opportunity for a serene lifestyle. Don’t miss out, schedule your showing today!
Property Details
Home Type
- Condominium
Est. Annual Taxes
Year Built
- Built in 1973
HOA Fees
- $280 Monthly HOA Fees
Parking
- 2 Parking Garage Spaces
Home Design
- Colonial Architecture
- Brick Exterior Construction
- Poured Concrete
- Asphalt Roof
Interior Spaces
- 950 Sq Ft Home
- 2-Story Property
- Ceiling Fan
- Unfinished Basement
Kitchen
- Free-Standing Electric Oven
- Microwave
- Dishwasher
- Disposal
Bedrooms and Bathrooms
- 2 Bedrooms
Laundry
- Dryer
- Washer
Outdoor Features
- Patio
- Exterior Lighting
Location
- Ground Level
Utilities
- Forced Air Heating and Cooling System
- Heating System Uses Natural Gas
- Programmable Thermostat
- Natural Gas Water Heater
- High Speed Internet
Listing and Financial Details
- Assessor Parcel Number 1230234001
Community Details
Overview
- Lake View Management Association, Phone Number (586) 465-8003
- Lakeview Manor Condo #701 Subdivision
- On-Site Maintenance
Amenities
- Laundry Facilities
Pet Policy
- Call for details about the types of pets allowed
Map
Home Values in the Area
Average Home Value in this Area
Tax History
| Year | Tax Paid | Tax Assessment Tax Assessment Total Assessment is a certain percentage of the fair market value that is determined by local assessors to be the total taxable value of land and additions on the property. | Land | Improvement |
|---|---|---|---|---|
| 2025 | $1,973 | $59,200 | $0 | $0 |
| 2024 | $1,555 | $54,700 | $0 | $0 |
| 2023 | $1,481 | $42,900 | $0 | $0 |
| 2022 | $1,789 | $35,100 | $0 | $0 |
| 2021 | $1,731 | $33,300 | $0 | $0 |
| 2020 | $1,386 | $33,400 | $0 | $0 |
| 2019 | $728 | $37,200 | $0 | $0 |
| 2018 | $0 | $34,300 | $0 | $0 |
| 2017 | $697 | $24,740 | $5,000 | $19,740 |
| 2016 | $1,085 | $24,740 | $0 | $0 |
| 2015 | -- | $23,470 | $0 | $0 |
| 2012 | $1,697 | $24,210 | $0 | $0 |
Property History
| Date | Event | Price | List to Sale | Price per Sq Ft |
|---|---|---|---|---|
| 11/19/2025 11/19/25 | Price Changed | $110,000 | -26.7% | $116 / Sq Ft |
| 11/14/2025 11/14/25 | For Sale | $150,000 | 0.0% | $158 / Sq Ft |
| 10/25/2025 10/25/25 | Off Market | $150,000 | -- | -- |
| 09/27/2025 09/27/25 | For Sale | $150,000 | -- | $158 / Sq Ft |
Purchase History
| Date | Type | Sale Price | Title Company |
|---|---|---|---|
| Interfamily Deed Transfer | -- | None Available | |
| Deed | $15,000 | None Available | |
| Sheriffs Deed | $70,000 | None Available | |
| Deed | -- | None Available | |
| Sheriffs Deed | $98,150 | -- | |
| Deed | $96,800 | -- |
Source: Realcomp
MLS Number: 20251038322
APN: 17-12-30-234-001
- 37281 Clio St
- 0 Vandy St Unit 50075656
- 01 Vandy St
- 27927 Ponchartrain St
- 37240 Jefferson Ave
- 37252 Jefferson Ave
- 27972 Moran St
- 0 Winkler St Unit 50184800
- 37510 Jefferson Ave Unit 203
- 26655 Hickler Ln
- 37522 Jefferson Ave Unit 303
- 38125 Maple Forest Blvd E Unit 139/Bldg 25
- 37530 Jefferson #303 Ave Unit 303
- 26475 Hickler Ln
- 26985 Carrington Place Unit 3
- 38080 Hamon St
- 26917 Carrington Place Unit 17
- 0 Jefferson Unit 50139179
- 0 Jefferson Unit 50189228
- 0 V L Shoreline Dr
- 38001 Clubhouse Ln
- 27715 Harrison Woods Ln
- 26450 Crocker Blvd
- 35844 Jefferson Ave
- 37697 Mast Ct
- 25938 Maritime Cir S
- 25879 Ashby Dr
- 38664 Harrison Creek Ct
- 39111 Prentiss St
- 24666 Katherine Ct
- 24692 N Meadow Dr Unit 9 / 3
- 24655 Camille Dr
- 36420 Union Lake Rd
- 24597 N Meadow Dr Unit 63 / 16
- 35926 Union Lake Rd
- 35255 Brittany Park St
- 35020 Hidden Cove Ct
- 24505 Weathervane Blvd
- 24382 Eastwood Village Dr
- 25561 S River Rd
