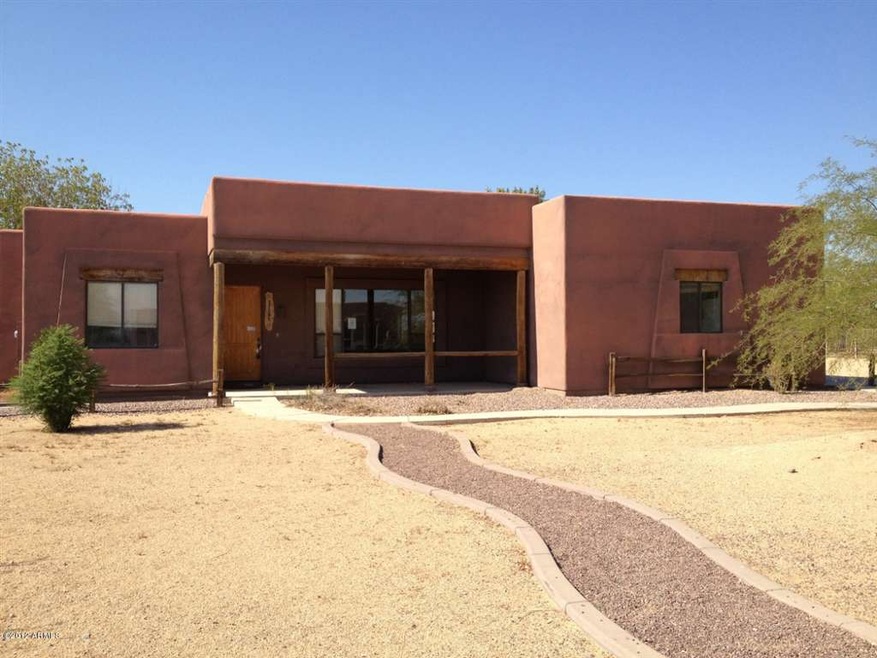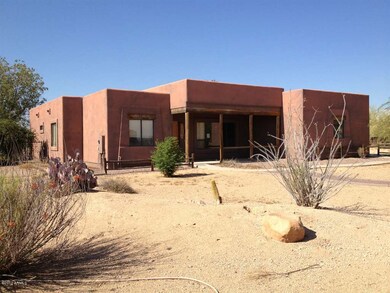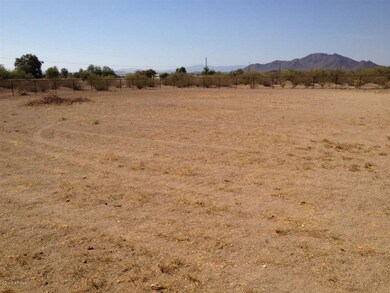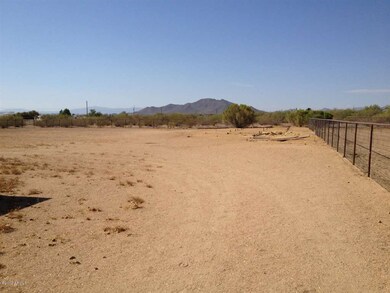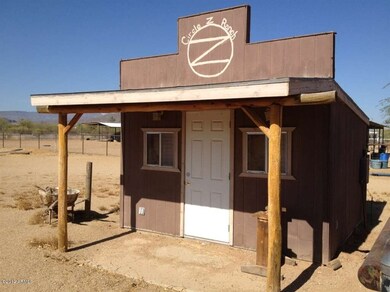
37105 N 11th Ave Phoenix, AZ 85086
3
Beds
2
Baths
2,292
Sq Ft
1.19
Acres
Highlights
- Horses Allowed On Property
- Mountain View
- No HOA
- Desert Mountain Middle School Rated A-
- Santa Fe Architecture
- Covered patio or porch
About This Home
As of January 2013Spacious 3 bedroom plus den home with a great room, split master bedroom floorplan. This home sits on over an acre of horse property. NO HOA. Minutes from Carefree HWY!
Home Details
Home Type
- Single Family
Est. Annual Taxes
- $2,595
Year Built
- Built in 2001
Lot Details
- 1.19 Acre Lot
- Desert faces the front of the property
Parking
- 3 Car Garage
Home Design
- Santa Fe Architecture
- Fixer Upper
- Wood Frame Construction
- Built-Up Roof
- Stucco
Interior Spaces
- 2,292 Sq Ft Home
- 1-Story Property
- Gas Fireplace
- Living Room with Fireplace
- Mountain Views
- Eat-In Kitchen
Bedrooms and Bathrooms
- 3 Bedrooms
- Primary Bathroom is a Full Bathroom
- 2 Bathrooms
- Dual Vanity Sinks in Primary Bathroom
- Bathtub With Separate Shower Stall
Schools
- Desert Mountain Elementary School
- Desert Mountain Middle School
- Desert Mountain High School
Utilities
- Refrigerated Cooling System
- Heating Available
- Propane
- Shared Well
- Septic Tank
Additional Features
- Covered patio or porch
- Horses Allowed On Property
Community Details
- No Home Owners Association
- Association fees include no fees
- Desert Hills Subdivision, Custom Floorplan
Listing and Financial Details
- Assessor Parcel Number 211-51-057-K
Ownership History
Date
Name
Owned For
Owner Type
Purchase Details
Listed on
Nov 17, 2012
Closed on
Jan 14, 2013
Sold by
Hause Mildred
Bought by
Hause Mildred and Hause Jerry L
Seller's Agent
Jessica Sterusky
HomeSmart
Buyer's Agent
Ronni Zeigler
Realty ONE Group
List Price
$325,000
Sold Price
$325,000
Total Days on Market
17
Current Estimated Value
Home Financials for this Owner
Home Financials are based on the most recent Mortgage that was taken out on this home.
Estimated Appreciation
$519,411
Avg. Annual Appreciation
8.02%
Original Mortgage
$180,000
Outstanding Balance
$127,010
Interest Rate
3.31%
Mortgage Type
New Conventional
Estimated Equity
$717,401
Purchase Details
Listed on
Nov 17, 2012
Closed on
Jan 10, 2013
Sold by
Pensco Trust
Bought by
Hause Mildred
Seller's Agent
Jessica Sterusky
HomeSmart
Buyer's Agent
Ronni Zeigler
Realty ONE Group
List Price
$325,000
Sold Price
$325,000
Home Financials for this Owner
Home Financials are based on the most recent Mortgage that was taken out on this home.
Original Mortgage
$180,000
Outstanding Balance
$127,010
Interest Rate
3.31%
Mortgage Type
New Conventional
Estimated Equity
$717,401
Purchase Details
Listed on
Aug 19, 2012
Closed on
Sep 14, 2012
Sold by
Residential Mortgage Trust
Bought by
Lincoln Trust
Seller's Agent
Judy Casiano
Compass
Buyer's Agent
Jessica Sterusky
HomeSmart
List Price
$175,000
Sold Price
$188,000
Premium/Discount to List
$13,000
7.43%
Home Financials for this Owner
Home Financials are based on the most recent Mortgage that was taken out on this home.
Avg. Annual Appreciation
453.21%
Purchase Details
Closed on
Jun 6, 2012
Sold by
Birnie Tracy
Bought by
Residential Mortgage Trust 2008 R1
Purchase Details
Closed on
Jun 26, 2005
Sold by
Busch Eugene
Bought by
Birnie Tracy
Home Financials for this Owner
Home Financials are based on the most recent Mortgage that was taken out on this home.
Original Mortgage
$284,650
Interest Rate
5.65%
Mortgage Type
New Conventional
Purchase Details
Closed on
Mar 17, 2004
Sold by
Takeda Busch Saengarun
Bought by
Busch Eugene
Home Financials for this Owner
Home Financials are based on the most recent Mortgage that was taken out on this home.
Original Mortgage
$266,000
Interest Rate
5.35%
Mortgage Type
Purchase Money Mortgage
Purchase Details
Closed on
Mar 9, 2004
Sold by
Richardson David P and Richardson Carol
Bought by
Busch Eugene
Home Financials for this Owner
Home Financials are based on the most recent Mortgage that was taken out on this home.
Original Mortgage
$266,000
Interest Rate
5.35%
Mortgage Type
Purchase Money Mortgage
Purchase Details
Closed on
Nov 1, 2000
Sold by
Bennett & Woods Properties Llc
Bought by
Richardson David P and Richardson Carol
Home Financials for this Owner
Home Financials are based on the most recent Mortgage that was taken out on this home.
Original Mortgage
$214,550
Interest Rate
7.88%
Mortgage Type
New Conventional
Similar Homes in Phoenix, AZ
Create a Home Valuation Report for This Property
The Home Valuation Report is an in-depth analysis detailing your home's value as well as a comparison with similar homes in the area
Home Values in the Area
Average Home Value in this Area
Purchase History
| Date | Type | Sale Price | Title Company |
|---|---|---|---|
| Interfamily Deed Transfer | -- | None Available | |
| Warranty Deed | -- | Empire West Title Agency | |
| Cash Sale Deed | $188,000 | Security Title Agency | |
| Trustee Deed | $220,000 | None Available | |
| Warranty Deed | $495,000 | -- | |
| Interfamily Deed Transfer | -- | Capital Title Agency Inc | |
| Warranty Deed | $332,500 | Capital Title Agency Inc | |
| Joint Tenancy Deed | $225,850 | Capital Title Agency |
Source: Public Records
Mortgage History
| Date | Status | Loan Amount | Loan Type |
|---|---|---|---|
| Open | $180,000 | New Conventional | |
| Previous Owner | $40,000 | Unknown | |
| Previous Owner | $284,650 | New Conventional | |
| Previous Owner | $266,000 | Purchase Money Mortgage | |
| Previous Owner | $205,900 | Unknown | |
| Previous Owner | $22,100 | Credit Line Revolving | |
| Previous Owner | $214,550 | New Conventional |
Source: Public Records
Property History
| Date | Event | Price | Change | Sq Ft Price |
|---|---|---|---|---|
| 01/16/2013 01/16/13 | Sold | $325,000 | 0.0% | $142 / Sq Ft |
| 12/12/2012 12/12/12 | Pending | -- | -- | -- |
| 12/04/2012 12/04/12 | For Sale | $325,000 | 0.0% | $142 / Sq Ft |
| 11/26/2012 11/26/12 | Pending | -- | -- | -- |
| 11/16/2012 11/16/12 | For Sale | $325,000 | +72.9% | $142 / Sq Ft |
| 09/21/2012 09/21/12 | Sold | $188,000 | +7.4% | $82 / Sq Ft |
| 09/05/2012 09/05/12 | Pending | -- | -- | -- |
| 08/19/2012 08/19/12 | For Sale | $175,000 | -- | $76 / Sq Ft |
Source: Arizona Regional Multiple Listing Service (ARMLS)
Tax History Compared to Growth
Tax History
| Year | Tax Paid | Tax Assessment Tax Assessment Total Assessment is a certain percentage of the fair market value that is determined by local assessors to be the total taxable value of land and additions on the property. | Land | Improvement |
|---|---|---|---|---|
| 2025 | $4,255 | $36,555 | -- | -- |
| 2024 | $4,095 | $34,815 | -- | -- |
| 2023 | $4,095 | $55,100 | $11,020 | $44,080 |
| 2022 | $3,950 | $40,630 | $8,120 | $32,510 |
| 2021 | $4,020 | $38,900 | $7,780 | $31,120 |
| 2020 | $3,938 | $36,980 | $7,390 | $29,590 |
| 2019 | $3,817 | $34,670 | $6,930 | $27,740 |
| 2018 | $3,692 | $33,020 | $6,600 | $26,420 |
| 2017 | $3,622 | $30,110 | $6,020 | $24,090 |
| 2016 | $3,320 | $30,670 | $6,130 | $24,540 |
| 2015 | $2,645 | $27,500 | $5,500 | $22,000 |
Source: Public Records
Agents Affiliated with this Home
-
Jessica Sterusky

Seller's Agent in 2013
Jessica Sterusky
HomeSmart
(480) 329-2074
2 Total Sales
-
Ronni Zeigler

Buyer's Agent in 2013
Ronni Zeigler
Realty One Group
(480) 330-6745
31 Total Sales
-
Judy Casiano

Seller's Agent in 2012
Judy Casiano
Compass
(602) 376-4844
27 Total Sales
Map
Source: Arizona Regional Multiple Listing Service (ARMLS)
MLS Number: 4806402
APN: 211-51-057K
Nearby Homes
- 1430 W Maddock Rd
- 27XX W Maddock Rd
- 1508 W Maddock Rd
- 1525 W Maddock Rd
- 37213 N 17th Ave
- 36721 N 17th Ave
- 36117 N 10th Ave
- 36822 N 17th Ave
- 37414 N 17th Ave
- 38024 N 15th Ave
- 36115 N 15th Ave
- 38000 N 15th Ave
- 36524 N 17th Ave
- 1505 W Cloud Rd
- 36223 N 17th Ave
- 1815 W Maddock Rd
- 38106 N 2nd Ln
- 38234 N 15th Ave
- 38406 N 12th Ave
- 1819 W Joy Ranch Rd
