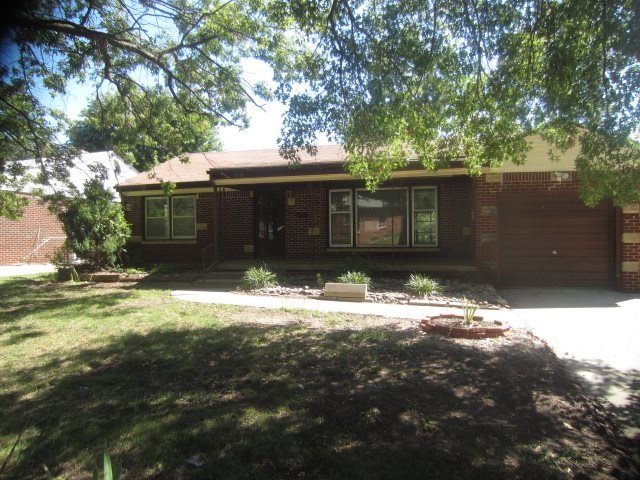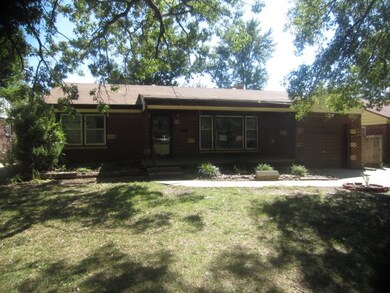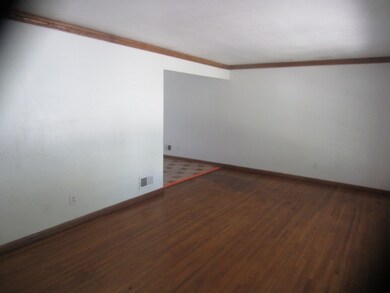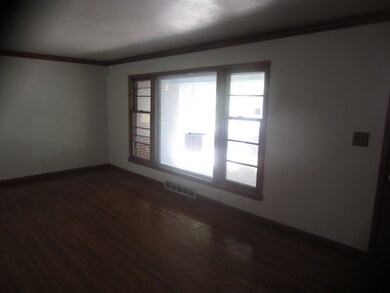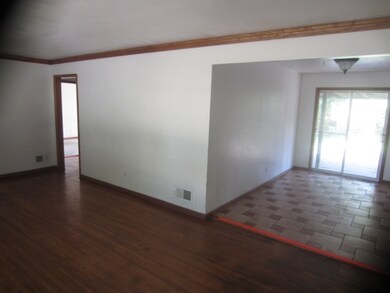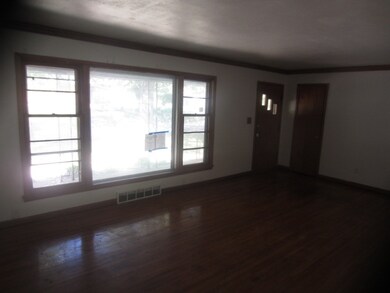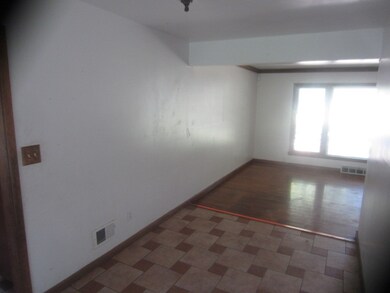
3711 E Funston St Wichita, KS 67218
Grandview Heights NeighborhoodHighlights
- Ranch Style House
- Brick or Stone Mason
- Forced Air Heating and Cooling System
- 1 Car Attached Garage
- Covered Deck
- Combination Kitchen and Dining Room
About This Home
As of October 2020This cute little ranch style home features 3 bedrooms with one of them being the master and 2 additional bedrooms. The spacious living room has beautiful hardwood floors and natural lighting from the big bay window. This leads to the tiled floor kitchen that has lots of cabinet space. The basement is unfinished but perfect for you to make your own! The home has a huge backyard with a privacy fence and a great deck for relaxing or entertaining. Don't miss out on this great house that would be perfect for a families first home to make their own!
Last Agent to Sell the Property
Superior Realty License #BR00220971 Listed on: 11/03/2016
Home Details
Home Type
- Single Family
Est. Annual Taxes
- $1,105
Year Built
- Built in 1953
Lot Details
- 7,359 Sq Ft Lot
- Chain Link Fence
Parking
- 1 Car Attached Garage
Home Design
- Ranch Style House
- Brick or Stone Mason
- Composition Roof
Interior Spaces
- 1,080 Sq Ft Home
- Ceiling Fan
- Combination Kitchen and Dining Room
- 220 Volts In Laundry
Kitchen
- Oven or Range
- Dishwasher
- Disposal
Bedrooms and Bathrooms
- 3 Bedrooms
- 1 Full Bathroom
Unfinished Basement
- Basement Fills Entire Space Under The House
- Laundry in Basement
Outdoor Features
- Covered Deck
- Rain Gutters
Schools
- Griffith Elementary School
- Mead Middle School
- Southeast High School
Utilities
- Forced Air Heating and Cooling System
- Heating System Uses Gas
Community Details
- Grandview Heights Subdivision
Listing and Financial Details
- Assessor Parcel Number 00166-037
Ownership History
Purchase Details
Home Financials for this Owner
Home Financials are based on the most recent Mortgage that was taken out on this home.Purchase Details
Home Financials for this Owner
Home Financials are based on the most recent Mortgage that was taken out on this home.Purchase Details
Home Financials for this Owner
Home Financials are based on the most recent Mortgage that was taken out on this home.Purchase Details
Purchase Details
Home Financials for this Owner
Home Financials are based on the most recent Mortgage that was taken out on this home.Purchase Details
Purchase Details
Home Financials for this Owner
Home Financials are based on the most recent Mortgage that was taken out on this home.Similar Homes in Wichita, KS
Home Values in the Area
Average Home Value in this Area
Purchase History
| Date | Type | Sale Price | Title Company |
|---|---|---|---|
| Quit Claim Deed | -- | Stewart Title | |
| Warranty Deed | -- | None Available | |
| Special Warranty Deed | -- | None Available | |
| Sheriffs Deed | $82,000 | None Available | |
| Warranty Deed | -- | None Available | |
| Warranty Deed | -- | Security Abstract & Title Co | |
| Warranty Deed | -- | Security Abstract & Title Co |
Mortgage History
| Date | Status | Loan Amount | Loan Type |
|---|---|---|---|
| Open | $110,500 | New Conventional | |
| Previous Owner | $108,007 | New Conventional | |
| Previous Owner | $15,000 | Credit Line Revolving | |
| Previous Owner | $57,000 | New Conventional | |
| Previous Owner | $94,254 | FHA | |
| Previous Owner | $49,450 | No Value Available |
Property History
| Date | Event | Price | Change | Sq Ft Price |
|---|---|---|---|---|
| 10/09/2020 10/09/20 | Sold | -- | -- | -- |
| 09/01/2020 09/01/20 | Pending | -- | -- | -- |
| 08/29/2020 08/29/20 | For Sale | $105,000 | +75.0% | $97 / Sq Ft |
| 01/03/2017 01/03/17 | Sold | -- | -- | -- |
| 11/23/2016 11/23/16 | Pending | -- | -- | -- |
| 11/03/2016 11/03/16 | For Sale | $60,000 | -- | $56 / Sq Ft |
Tax History Compared to Growth
Tax History
| Year | Tax Paid | Tax Assessment Tax Assessment Total Assessment is a certain percentage of the fair market value that is determined by local assessors to be the total taxable value of land and additions on the property. | Land | Improvement |
|---|---|---|---|---|
| 2025 | $1,696 | $17,917 | $2,185 | $15,732 |
| 2023 | $1,696 | $14,939 | $1,875 | $13,064 |
| 2022 | $1,399 | $12,880 | $1,771 | $11,109 |
| 2021 | $1,458 | $12,880 | $1,771 | $11,109 |
| 2020 | $1,303 | $11,500 | $1,771 | $9,729 |
| 2019 | $1,240 | $10,948 | $1,863 | $9,085 |
| 2018 | $1,137 | $10,040 | $1,863 | $8,177 |
| 2017 | $1,120 | $0 | $0 | $0 |
| 2016 | $1,118 | $0 | $0 | $0 |
| 2015 | $1,110 | $0 | $0 | $0 |
| 2014 | $1,073 | $0 | $0 | $0 |
Agents Affiliated with this Home
-

Seller's Agent in 2020
Kari Higgins-Lashley
Berkshire Hathaway PenFed Realty
(316) 990-4383
1 in this area
256 Total Sales
-

Buyer's Agent in 2020
Josh Roy
Keller Williams Hometown Partners
(316) 799-8615
4 in this area
1,935 Total Sales
-

Buyer Co-Listing Agent in 2020
Ashley Lill
Keller Williams Hometown Partners
(316) 799-8759
1 in this area
133 Total Sales
-

Seller's Agent in 2017
Basem Krichati
Superior Realty
(316) 440-6000
309 Total Sales
Map
Source: South Central Kansas MLS
MLS Number: 527668
APN: 127-35-0-24-04-004.00
- 3419 E Funston St
- 3715 E Mount Vernon St
- 1927 S Chautauqua Ave
- 2023 S Terrace Dr
- 1035 S Yale St
- 2125 S Terrace Dr
- 2002 S Pershing St
- 1001 S Yale St
- 1631 S Estelle St
- 2235 S Pershing St
- 2408 E Reva St
- 2404 E Skinner St
- 3984 E Roseberry St
- 2301 S Pershing St
- 2313 S Volutsia Ave
- 4041,4045 E Cessna Dr
- 2334 S Terrace Dr
- 4253 E Bayley St
- 2025 S Grove St
- 1209 S Pershing Ave
