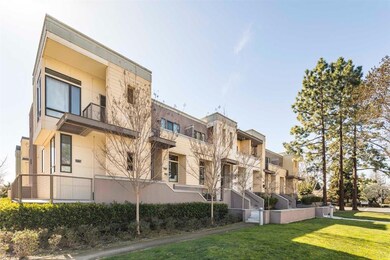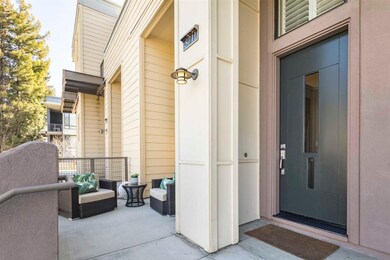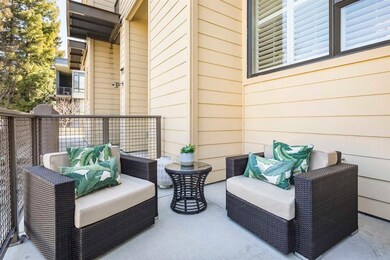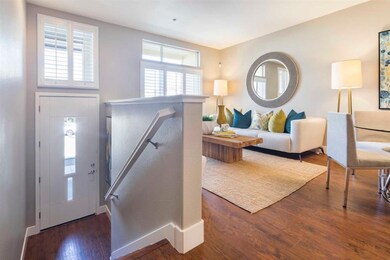
3711 Heron Way Palo Alto, CA 94303
Palo Verde NeighborhoodEstimated Value: $1,719,728 - $1,983,000
Highlights
- Solar Power System
- Contemporary Architecture
- Main Floor Bedroom
- Fairmeadow Elementary School Rated A+
- Wood Flooring
- High Ceiling
About This Home
As of March 2020Stylish living awaits in this bright and luxurious townhome, offering 3 bedrooms, 3 baths, and over 1,200 sq. ft. of living space (per county), plus a convenient location that puts you within easy reach of everything Silicon Valley has to offer. Vaulted ceilings, rich wood floors, and wide windows adorned with plantation shutters combine to create a captivating atmosphere that carries throughout the home. Enjoy a floorplan well-suited for a modern lifestyle, with a comfortable living area that flows seamlessly into the dining area, and on into the kitchen with a convenient breakfast bar. Delight in peaceful mornings and relaxing evenings on the private balcony accessed from the master suite. All of this, plus a location that puts you close to Google, moments to U.S. 101 for Bay Area commuting, and offers access to acclaimed schools including Fairmeadow Elementary, J.L.S. Middle, and Gunn High (buyer to verify eligibility).
Townhouse Details
Home Type
- Townhome
Est. Annual Taxes
- $22,617
Year Built
- 2008
Lot Details
- 627
HOA Fees
- $350 Monthly HOA Fees
Parking
- 2 Car Garage
- Tandem Parking
- Garage Door Opener
- Guest Parking
- On-Street Parking
Home Design
- Contemporary Architecture
- Flat Roof Shape
- Slab Foundation
- Wood Frame Construction
- Stucco
Interior Spaces
- 1,218 Sq Ft Home
- 2-Story Property
- High Ceiling
- Double Pane Windows
- Family or Dining Combination
- Neighborhood Views
Kitchen
- Breakfast Bar
- Electric Oven
- Self-Cleaning Oven
- Gas Cooktop
- Microwave
- Dishwasher
- ENERGY STAR Qualified Appliances
- Granite Countertops
- Disposal
Flooring
- Wood
- Laminate
- Tile
Bedrooms and Bathrooms
- 3 Bedrooms
- Main Floor Bedroom
- Walk-In Closet
- Bathroom on Main Level
- 3 Full Bathrooms
- Granite Bathroom Countertops
- Dual Sinks
- Dual Flush Toilets
- Bathtub with Shower
- Bathtub Includes Tile Surround
- Walk-in Shower
Laundry
- Laundry on upper level
- Washer and Dryer
Home Security
Utilities
- Forced Air Zoned Heating and Cooling System
- Vented Exhaust Fan
- Heat Pump System
- Thermostat
- Separate Meters
- Individual Gas Meter
- Tankless Water Heater
Additional Features
- Solar Power System
- Balcony
- 627 Sq Ft Lot
Community Details
Overview
- Association fees include common area electricity, insurance - common area, landscaping / gardening, maintenance - common area, management fee
- Vantage Of Palo Alto Owners' Association
Security
- Fire and Smoke Detector
- Fire Sprinkler System
Ownership History
Purchase Details
Home Financials for this Owner
Home Financials are based on the most recent Mortgage that was taken out on this home.Purchase Details
Home Financials for this Owner
Home Financials are based on the most recent Mortgage that was taken out on this home.Purchase Details
Home Financials for this Owner
Home Financials are based on the most recent Mortgage that was taken out on this home.Purchase Details
Home Financials for this Owner
Home Financials are based on the most recent Mortgage that was taken out on this home.Purchase Details
Home Financials for this Owner
Home Financials are based on the most recent Mortgage that was taken out on this home.Purchase Details
Home Financials for this Owner
Home Financials are based on the most recent Mortgage that was taken out on this home.Purchase Details
Home Financials for this Owner
Home Financials are based on the most recent Mortgage that was taken out on this home.Similar Homes in the area
Home Values in the Area
Average Home Value in this Area
Purchase History
| Date | Buyer | Sale Price | Title Company |
|---|---|---|---|
| Huang Yin | $1,875,000 | Chicago Title Company | |
| Flyhomes Investments Ca Llc | $1,875,000 | Chicago Title | |
| Dowle Matthew J | $1,435,000 | Old Republic Title Company | |
| Yu Wei | -- | None Available | |
| Gao Qing | -- | Chicago Title Company | |
| Gao Qing | $800,000 | Chicago Title Co | |
| Gao Qing | -- | Chicago Title Co |
Mortgage History
| Date | Status | Borrower | Loan Amount |
|---|---|---|---|
| Open | Huang Yin | $1,461,000 | |
| Closed | Huang Yin | $1,499,900 | |
| Previous Owner | Sowle Matthew J | $200,000 | |
| Previous Owner | Dowle Matthew J | $484,000 | |
| Previous Owner | Dowle Matthew J | $500,000 | |
| Previous Owner | Dowle Matthew J | $611,000 | |
| Previous Owner | Dowle Matthew J | $640,000 | |
| Previous Owner | Gao Qing | $682,000 | |
| Previous Owner | Gao Qing | $350,000 | |
| Previous Owner | Gao Qing | $368,000 | |
| Previous Owner | Gao Qing | $395,000 | |
| Previous Owner | Gao Qing | $400,000 | |
| Previous Owner | Gao Qing | $550,000 | |
| Previous Owner | Gao Qing | $600,000 | |
| Previous Owner | Gao Qing | $78,000 |
Property History
| Date | Event | Price | Change | Sq Ft Price |
|---|---|---|---|---|
| 03/20/2020 03/20/20 | Sold | $1,875,000 | +11.1% | $1,539 / Sq Ft |
| 03/05/2020 03/05/20 | Pending | -- | -- | -- |
| 02/26/2020 02/26/20 | For Sale | $1,688,000 | +17.6% | $1,386 / Sq Ft |
| 12/18/2015 12/18/15 | Sold | $1,435,000 | -0.3% | $1,178 / Sq Ft |
| 10/19/2015 10/19/15 | Pending | -- | -- | -- |
| 10/19/2015 10/19/15 | For Sale | $1,440,000 | -- | $1,182 / Sq Ft |
Tax History Compared to Growth
Tax History
| Year | Tax Paid | Tax Assessment Tax Assessment Total Assessment is a certain percentage of the fair market value that is determined by local assessors to be the total taxable value of land and additions on the property. | Land | Improvement |
|---|---|---|---|---|
| 2024 | $22,617 | $1,850,000 | $925,000 | $925,000 |
| 2023 | $22,617 | $1,850,000 | $925,000 | $925,000 |
| 2022 | $23,857 | $1,932,312 | $966,156 | $966,156 |
| 2021 | $23,387 | $1,894,424 | $947,212 | $947,212 |
| 2020 | $19,202 | $1,553,288 | $776,644 | $776,644 |
| 2019 | $18,989 | $1,522,832 | $761,416 | $761,416 |
| 2018 | $18,475 | $1,492,974 | $746,487 | $746,487 |
| 2017 | $18,151 | $1,463,700 | $731,850 | $731,850 |
| 2016 | $17,674 | $1,435,000 | $717,500 | $717,500 |
| 2015 | $11,062 | $874,326 | $437,163 | $437,163 |
| 2014 | $10,778 | $857,200 | $428,600 | $428,600 |
Agents Affiliated with this Home
-
Michael Repka

Seller's Agent in 2020
Michael Repka
Deleon Realty
(650) 488-7325
10 in this area
791 Total Sales
-
Liya Zhu
L
Buyer's Agent in 2020
Liya Zhu
FlyHomes, Inc
(833) 335-9466
67 Total Sales
-

Seller's Agent in 2015
Juliana Lee
Keller Williams Palo Alto
(650) 857-1000
4 in this area
234 Total Sales
-
Nancy Mott

Buyer's Agent in 2015
Nancy Mott
Compass
(650) 323-1111
15 Total Sales
Map
Source: MLSListings
MLS Number: ML81784177
APN: 127-68-052
- 1113 Trinity Ln
- 3469 Thomas Dr
- 3433 Kenneth Dr
- 3520 Greer Rd
- 774 Christine Dr
- 3810 Grove Ave
- 883 Rorke Way
- 3901 Middlefield Rd Unit G
- 777 San Antonio Rd Unit 14
- 777 San Antonio Rd Unit 25
- 765 San Antonio Rd Unit 24
- 3160 Louis Rd
- 3129 Stelling Dr
- 3073 Middlefield Rd Unit 203
- 2560 Saffron Way
- 3726 Carlson Cir
- 1129 Esther Ct
- 1135 Esther Ct
- 1131 Esther Ct
- 2880 Josephine Ln
- 3711 Heron Way
- 3713 Heron Way
- 3709 Heron Way Unit 40
- 3715 Heron Way Unit 37
- 3707 Heron Way Unit 41
- 3705 Heron Way
- 3703 Heron Way Unit 43
- 3710 Heron Way Unit 50
- 3712 Heron Way
- 3708 Heron Way Unit 49
- 3714 Heron Way Unit 52
- 3701 Heron Way
- 3704 Heron Way Unit 47
- 3702 Heron Way
- 3700 Heron Way
- 3717 Heron Way Unit 36
- 3719 Heron Way
- 1010 Plover Ln Unit 63
- 3716 Heron Way Unit 53
- 1007 Plover Ln Unit 68






