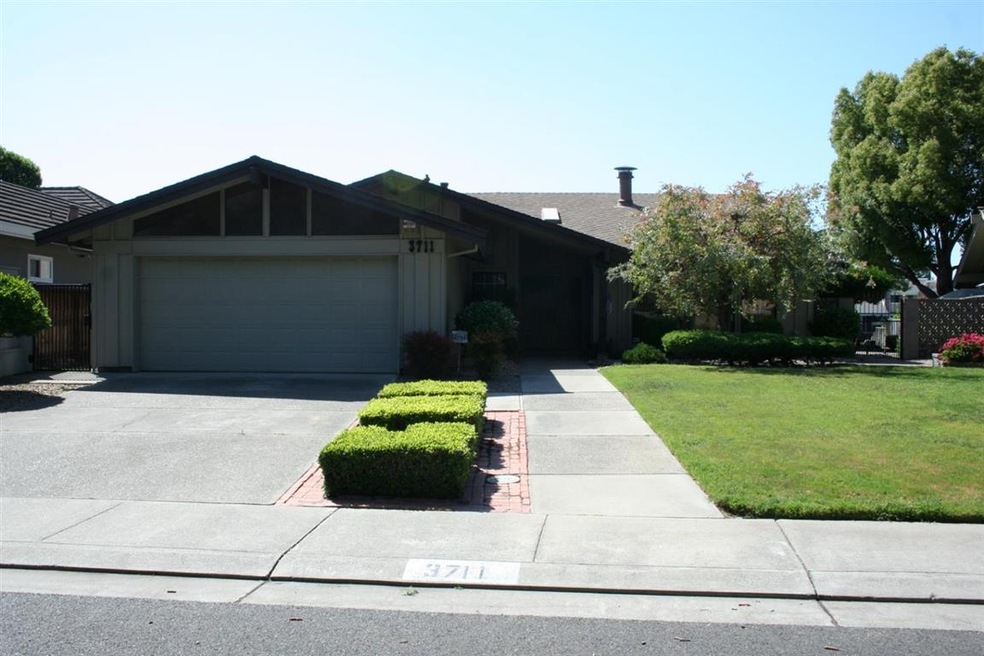
$655,000
- 4 Beds
- 3 Baths
- 2,615 Sq Ft
- 5806 Lagrande Way
- Stockton, CA
Spacious that is this home. 4 bedrooms with 3 full baths and an office that could be another bedroom. A living room that could be used as a dining rm, game rm or whatever. Spacious dining room, large family room that is wired for sound. In the Kitchen...all stainless steel appliances which include 6 burner gas cook top with a pasta faucet, hood, double oven, the top oven micro/convection a, d/w
Robert Jones HomeSmart PV and Associates
