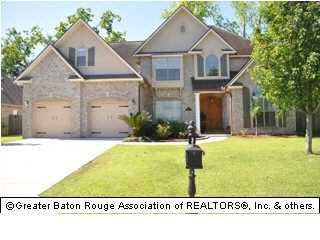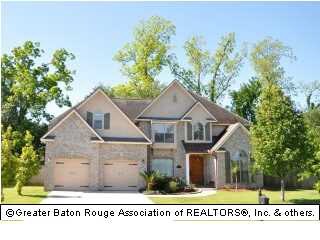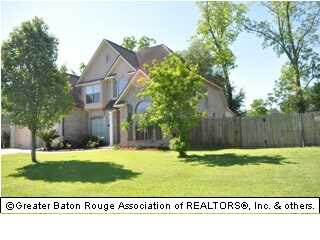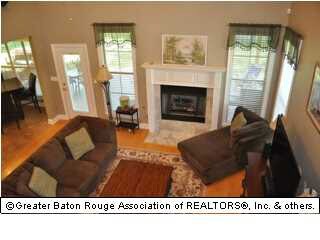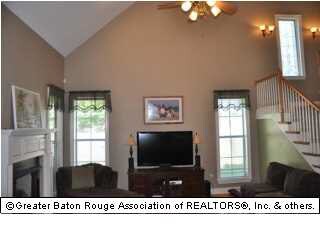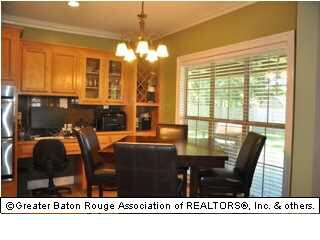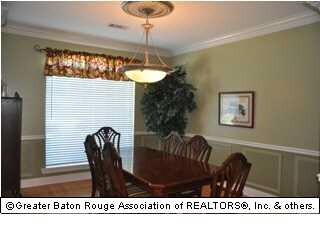
37111 Cobblestone Ave Geismar, LA 70734
Geismar NeighborhoodHighlights
- Lake Front
- Water Access
- Vaulted Ceiling
- Dutchtown Primary School Rated A
- Home Theater
- Marble Flooring
About This Home
As of April 2021Wonderful large home with 6 bedrooms plus a media room located across the street from Dutchtown High School. Upstairs you will find four bedrooms, a media room and a computer area with three stations and a wall of bookshelves. The four bedrooms share a large jack and jill bathroom with built-in medicine cabinets and magazine racks. This open floorplan has a kitchen with stainless appliances, a double oven, granite tile countertops and an abundance of stained cabinets with a desk area. Off the kitchen is a large master bedroom and bathroom. The master bath has two sinks, a large jetted tub, separate shower, and a large walk-in closet with built-ins. There is a breakfast area and a formal dining room with oversized windows for natural lighting. The den has a towering ceiling open to the second story. The oversized lot is completely fenced. The backyard has a 600 sq ft covered patio complete with tiled floors, ceiling fans, t.v. setup and exterior speakers (negotiable). There is also a large open patio, perfect for playing basketball or cookouts.
Last Agent to Sell the Property
Coldwell Banker ONE Prairieville License #0000024292 Listed on: 05/06/2013

Home Details
Home Type
- Single Family
Est. Annual Taxes
- $3,435
Year Built
- Built in 2003
Lot Details
- Lot Dimensions are 101x145
- Lake Front
- Property is Fully Fenced
- Privacy Fence
- Wood Fence
- Landscaped
- Level Lot
HOA Fees
- $17 Monthly HOA Fees
Home Design
- Traditional Architecture
- Brick Exterior Construction
- Slab Foundation
- Frame Construction
- Architectural Shingle Roof
- Vinyl Siding
- Stucco
Interior Spaces
- 3,250 Sq Ft Home
- 2-Story Property
- Built-in Bookshelves
- Built-In Desk
- Crown Molding
- Vaulted Ceiling
- Ceiling Fan
- Ventless Fireplace
- Gas Log Fireplace
- Entrance Foyer
- Living Room
- Breakfast Room
- Formal Dining Room
- Home Theater
- Home Office
- Utility Room
- Electric Dryer Hookup
- Attic Access Panel
Kitchen
- Built-In Oven
- Electric Cooktop
- Microwave
- Ice Maker
- Dishwasher
- Disposal
Flooring
- Wood
- Carpet
- Marble
- Ceramic Tile
Bedrooms and Bathrooms
- 6 Bedrooms
- En-Suite Primary Bedroom
- Walk-In Closet
- 3 Full Bathrooms
Home Security
- Home Security System
- Fire and Smoke Detector
Parking
- 2 Car Garage
- Garage Door Opener
Outdoor Features
- Water Access
- Covered patio or porch
- Exterior Lighting
- Shed
Location
- Mineral Rights
Utilities
- Multiple cooling system units
- Central Heating and Cooling System
- Multiple Heating Units
- Heating System Uses Gas
- Cable TV Available
Community Details
- Community Library
Ownership History
Purchase Details
Home Financials for this Owner
Home Financials are based on the most recent Mortgage that was taken out on this home.Similar Homes in Geismar, LA
Home Values in the Area
Average Home Value in this Area
Purchase History
| Date | Type | Sale Price | Title Company |
|---|---|---|---|
| Deed | $399,000 | Commerce Title | |
| Deed | $399,000 | Commerce Title |
Mortgage History
| Date | Status | Loan Amount | Loan Type |
|---|---|---|---|
| Open | $319,200 | New Conventional | |
| Closed | $319,200 | New Conventional |
Property History
| Date | Event | Price | Change | Sq Ft Price |
|---|---|---|---|---|
| 04/09/2021 04/09/21 | Sold | -- | -- | -- |
| 03/06/2021 03/06/21 | For Sale | $399,000 | +25.5% | $125 / Sq Ft |
| 06/26/2013 06/26/13 | Sold | -- | -- | -- |
| 05/24/2013 05/24/13 | Pending | -- | -- | -- |
| 05/06/2013 05/06/13 | For Sale | $318,000 | -- | $98 / Sq Ft |
Tax History Compared to Growth
Tax History
| Year | Tax Paid | Tax Assessment Tax Assessment Total Assessment is a certain percentage of the fair market value that is determined by local assessors to be the total taxable value of land and additions on the property. | Land | Improvement |
|---|---|---|---|---|
| 2024 | $3,435 | $35,850 | $6,000 | $29,850 |
| 2023 | $3,471 | $35,910 | $4,000 | $31,910 |
| 2022 | $4,387 | $35,910 | $4,000 | $31,910 |
| 2021 | $4,386 | $35,910 | $4,000 | $31,910 |
| 2020 | $3,258 | $26,550 | $4,000 | $22,550 |
| 2019 | $3,273 | $26,550 | $4,000 | $22,550 |
| 2018 | $3,242 | $22,550 | $0 | $22,550 |
| 2017 | $3,242 | $22,550 | $0 | $22,550 |
| 2015 | $3,255 | $22,550 | $0 | $22,550 |
| 2014 | $3,286 | $26,550 | $4,000 | $22,550 |
Agents Affiliated with this Home
-
Denise Thibodeaux

Seller's Agent in 2021
Denise Thibodeaux
Keller Williams Realty-First Choice
(225) 937-7603
11 in this area
50 Total Sales
-
Victoria Haddad

Buyer's Agent in 2021
Victoria Haddad
Magnolia Roots Realty LLC
(225) 270-5579
15 in this area
164 Total Sales
-
Ginger Maulden

Seller's Agent in 2013
Ginger Maulden
Coldwell Banker ONE Prairieville
(225) 806-3733
7 in this area
109 Total Sales
Map
Source: Greater Baton Rouge Association of REALTORS®
MLS Number: 201306664
APN: 20016-442
- 37168 Sue St
- 37037- LOT 1-B John St
- 37029 N Millstone Dr
- 37037 John St
- 37201 John St
- 13295 La Hwy 73
- 13061 La Hwy 73
- 37048 Highway 74
- 37024 Highway 74
- 13365 W Lakeshore Dr
- 36436 Belle Savanne Ave
- 37052 Millwood Dr
- 37038 Millwood Dr
- 36397 Belle Savanne Ave
- 37237 Lakeshore Ave
- 37379 Mill Park Ave
- 37380 Mill Park Ave
- A-1 Eads Rd
- 12412 Mill House Dr
- 12498 Highland Dr
