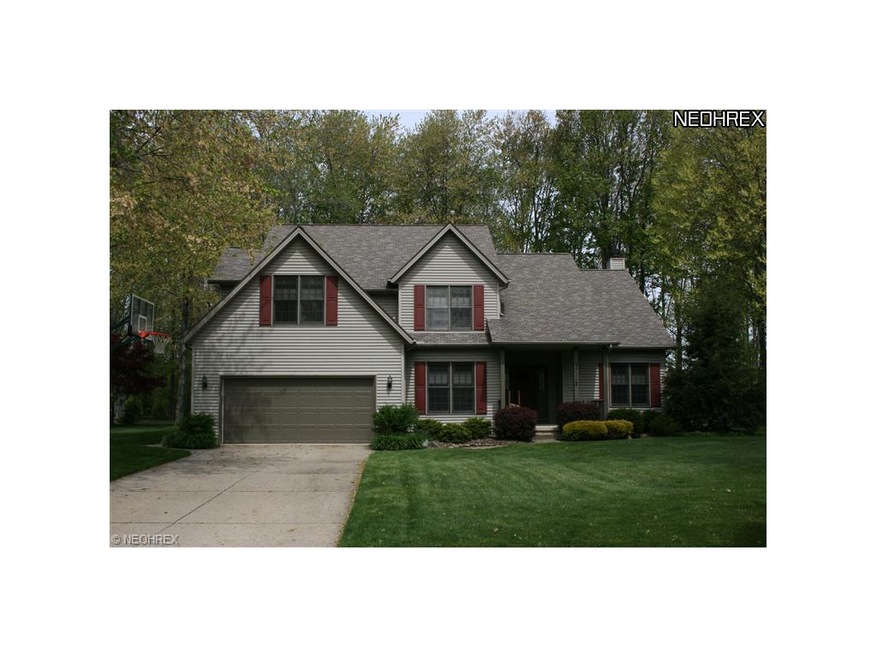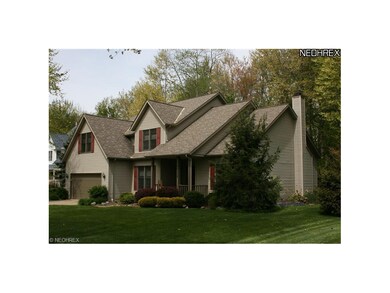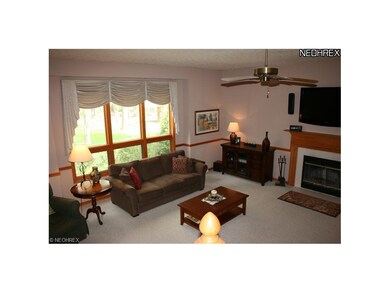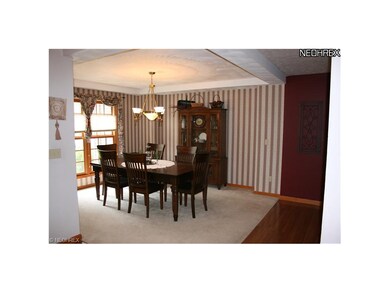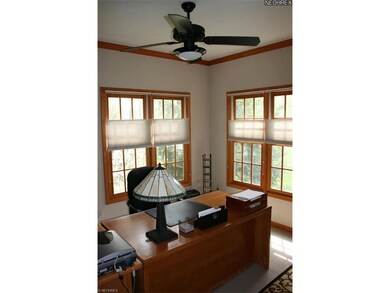
Estimated Value: $519,832 - $708,000
Highlights
- View of Trees or Woods
- Colonial Architecture
- 1 Fireplace
- Avon Heritage South Elementary School Rated A
- Wooded Lot
- Enclosed patio or porch
About This Home
As of June 2012Welcome Home! This one owner home is welcoming the moment you walk through the front door! An inviting entry leads to an open foyer and spacious great room with 10 ft ceilings, woodburning fireplace and large windows with serene, wooded views of the rear yard. The large eat-in kitchen has a lot to be desired, a center island with veggie sink, large counter space, tons of cabinetry, pantry, most appliances & ceramic tile. There is also a large table area that leads to a stunning morning/sun room. Custom built, this room boasts a wood vaulted ceiling with skylights, palladium windows, ceramic tile and a wet bar area. A formal dining room with tray ceiling, an office/library with corner windows and a oversized laundry/mudroom complete the 1st floor. The master suite is vaulted. Master bath w/ his/her vanities, jetted tub and sep shower. The gorgeous lot with mature trees, stamped concrete patio, sprinkler system and a fish pond is a must see! Walking dist to Avon high & middle schools
Home Details
Home Type
- Single Family
Est. Annual Taxes
- $4,765
Year Built
- Built in 1994
Lot Details
- 0.52 Acre Lot
- Lot Dimensions are 100.07x224.19
- Street terminates at a dead end
- South Facing Home
- Sprinkler System
- Wooded Lot
Home Design
- Colonial Architecture
- Asphalt Roof
- Vinyl Construction Material
Interior Spaces
- 2,954 Sq Ft Home
- 2-Story Property
- 1 Fireplace
- Views of Woods
Kitchen
- Built-In Oven
- Range
- Microwave
- Dishwasher
- Disposal
Bedrooms and Bathrooms
- 4 Bedrooms
Laundry
- Dryer
- Washer
Unfinished Basement
- Basement Fills Entire Space Under The House
- Sump Pump
Home Security
- Carbon Monoxide Detectors
- Fire and Smoke Detector
Parking
- 2 Car Attached Garage
- Garage Door Opener
Outdoor Features
- Enclosed patio or porch
Utilities
- Forced Air Heating and Cooling System
- Heating System Uses Gas
Listing and Financial Details
- Assessor Parcel Number 04-00-011-107-129
Ownership History
Purchase Details
Home Financials for this Owner
Home Financials are based on the most recent Mortgage that was taken out on this home.Similar Homes in Avon, OH
Home Values in the Area
Average Home Value in this Area
Purchase History
| Date | Buyer | Sale Price | Title Company |
|---|---|---|---|
| Horner Jerry Wayne | $287,250 | None Available |
Mortgage History
| Date | Status | Borrower | Loan Amount |
|---|---|---|---|
| Open | Horner Jerry Wayne | $232,713 | |
| Previous Owner | Carge John K | $125,000 | |
| Previous Owner | Carge John K | $100,000 | |
| Previous Owner | Carge Karen M | $140,620 |
Property History
| Date | Event | Price | Change | Sq Ft Price |
|---|---|---|---|---|
| 06/15/2012 06/15/12 | Sold | $287,300 | +4.5% | $97 / Sq Ft |
| 06/05/2012 06/05/12 | Pending | -- | -- | -- |
| 04/23/2012 04/23/12 | For Sale | $275,000 | -- | $93 / Sq Ft |
Tax History Compared to Growth
Tax History
| Year | Tax Paid | Tax Assessment Tax Assessment Total Assessment is a certain percentage of the fair market value that is determined by local assessors to be the total taxable value of land and additions on the property. | Land | Improvement |
|---|---|---|---|---|
| 2024 | $8,754 | $178,077 | $52,500 | $125,577 |
| 2023 | $6,355 | $114,877 | $25,708 | $89,170 |
| 2022 | $6,295 | $114,877 | $25,708 | $89,170 |
| 2021 | $6,308 | $114,877 | $25,708 | $89,170 |
| 2020 | $5,948 | $101,660 | $22,750 | $78,910 |
| 2019 | $5,826 | $101,660 | $22,750 | $78,910 |
| 2018 | $5,398 | $101,660 | $22,750 | $78,910 |
| 2017 | $4,820 | $84,570 | $18,900 | $65,670 |
| 2016 | $4,877 | $84,570 | $18,900 | $65,670 |
| 2015 | $4,925 | $84,570 | $18,900 | $65,670 |
| 2014 | $4,884 | $84,570 | $18,900 | $65,670 |
| 2013 | $4,910 | $84,570 | $18,900 | $65,670 |
Agents Affiliated with this Home
-
Shannon Sedivec
S
Seller's Agent in 2012
Shannon Sedivec
Coldwell Banker Schmidt Realty
(440) 777-8500
12 in this area
39 Total Sales
Map
Source: MLS Now
MLS Number: 3312750
APN: 04-00-011-107-129
- 37127 Hunters Trail
- 3283 Truxton Place
- 36833 Bauerdale Dr
- 36850 Bauerdale Dr
- 3000 Century Ln
- 0 Meadow Ln Unit 5065686
- 37697 French Creek Rd
- 3790 Stoney Ridge Rd
- 2999 Mapleview Ln
- 3101 Fairview Dr
- 38476 Avondale Dr
- 3124 Fairview Dr
- 38145 & 38147 French Creek Rd
- 2760 Fairview Dr
- 37592 Bridge Pointe Trail
- 36298 Montrose Way
- 2730 Woodfield Ct
- 4300 Burberry Ct
- 2138 Lake Pointe Dr
- 2516 Berkshire Ave
- 37112 Hunters Trail
- 37110 Hunters Trail
- 37114 Hunters Trail
- 37108 Hunters Trail
- 37111 Hunters Trail
- 37109 Hunters Trail
- 37113 Hunters Trail
- 37106 Hunters Trail
- 37118 Hunters Trail
- 37107 Hunters Trail
- 37115 Hunters Trail
- 37105 Hunters Trail
- 37104 Hunters Trail
- 37117 Hunters Trail
- 37120 Hunters Trail
- 37103 Hunters Trail
- 37112 S Ridge Dr
- 37102 Hunters Trail
- 37119 Hunters Trail
- 37110 S Ridge Dr
