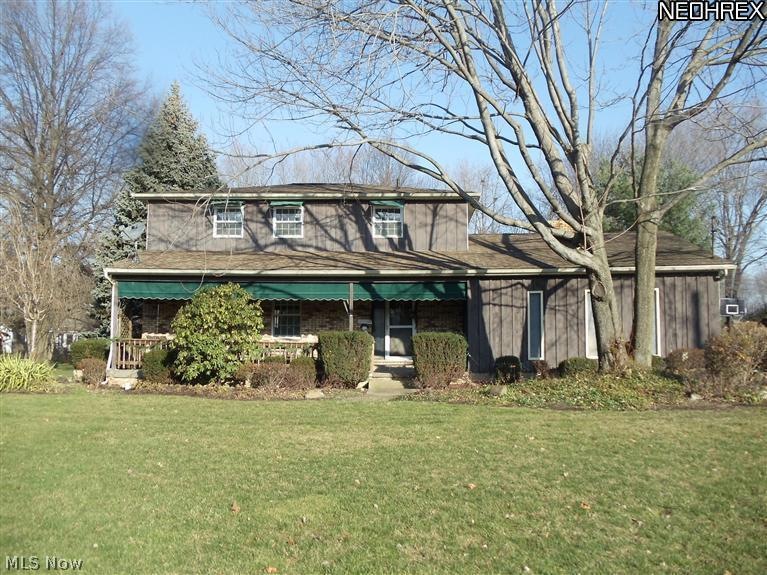
Estimated Value: $363,800 - $455,000
Highlights
- Spa
- Colonial Architecture
- 1 Fireplace
- Avon Heritage South Elementary School Rated A
- Deck
- No HOA
About This Home
As of March 2012Reduced Price! This 4 bdrm. 2 1/2 bath home is located on a NO outlet street in the heart of Avon. No HOA fees! Close to schools, Crushers Stadium, Avon Commons, restaurants and fine dining. Easy access to I 90 and 480. Master bdrm. has a private bath with stand up shower. Guest bath includes a jacuzzi bath tub. Snuggle up to a woodburning fireplace in family room. Eliminate stress and relax in covered hot tub. Large deck with pool on over 1/2 acre. 16 x16 garden shed. Full basement, attached 2 car garage. 1st. floor laundry rm and 1/2 bath off kitchen. Invisible fence surrounds home... dogs Love it! Will consider ALL pre-approved offers!
Last Agent to Sell the Property
ERA Real Solutions Realty License #2008001386 Listed on: 07/25/2011

Home Details
Home Type
- Single Family
Est. Annual Taxes
- $3,240
Year Built
- Built in 1972
Lot Details
- 0.53 Acre Lot
- Lot Dimensions are 100x230
- South Facing Home
- Partially Fenced Property
- Wood Fence
Parking
- 2 Car Attached Garage
- Garage Door Opener
Home Design
- Colonial Architecture
- Fiberglass Roof
- Asphalt Roof
- Vinyl Siding
Interior Spaces
- 2-Story Property
- 1 Fireplace
- Property Views
Kitchen
- Built-In Oven
- Microwave
- Dishwasher
- Disposal
Bedrooms and Bathrooms
- 4 Bedrooms
Laundry
- Dryer
- Washer
Partially Finished Basement
- Basement Fills Entire Space Under The House
- Sump Pump
Outdoor Features
- Spa
- Deck
- Enclosed patio or porch
Utilities
- Central Air
- Heating System Uses Gas
- Baseboard Heating
Community Details
- No Home Owners Association
Listing and Financial Details
- Home warranty included in the sale of the property
- Assessor Parcel Number 04-00-011-107-014
Ownership History
Purchase Details
Home Financials for this Owner
Home Financials are based on the most recent Mortgage that was taken out on this home.Purchase Details
Purchase Details
Similar Homes in the area
Home Values in the Area
Average Home Value in this Area
Purchase History
| Date | Buyer | Sale Price | Title Company |
|---|---|---|---|
| Carlin Kristen | $167,000 | Attorney | |
| Basen Elizabeth Mccaffery | -- | Attorney | |
| Basen Elizabeth M | -- | None Available |
Mortgage History
| Date | Status | Borrower | Loan Amount |
|---|---|---|---|
| Open | Carlin Kristen | $192,000 | |
| Closed | Carlin Kristen | $162,766 | |
| Previous Owner | Basen Elizabeth Mccafferty | $132,000 | |
| Previous Owner | Basen Dennis W | $172,000 |
Property History
| Date | Event | Price | Change | Sq Ft Price |
|---|---|---|---|---|
| 03/14/2012 03/14/12 | Sold | $167,000 | -16.5% | $79 / Sq Ft |
| 02/15/2012 02/15/12 | Pending | -- | -- | -- |
| 07/25/2011 07/25/11 | For Sale | $199,900 | -- | $95 / Sq Ft |
Tax History Compared to Growth
Tax History
| Year | Tax Paid | Tax Assessment Tax Assessment Total Assessment is a certain percentage of the fair market value that is determined by local assessors to be the total taxable value of land and additions on the property. | Land | Improvement |
|---|---|---|---|---|
| 2024 | $4,745 | $96,527 | $17,108 | $79,419 |
| 2023 | $4,465 | $80,721 | $15,950 | $64,771 |
| 2022 | $4,423 | $80,721 | $15,950 | $64,771 |
| 2021 | $4,432 | $80,721 | $15,950 | $64,771 |
| 2020 | $4,096 | $70,010 | $13,830 | $56,180 |
| 2019 | $4,012 | $70,010 | $13,830 | $56,180 |
| 2018 | $3,717 | $70,010 | $13,830 | $56,180 |
| 2017 | $3,789 | $66,490 | $13,260 | $53,230 |
| 2016 | $3,833 | $66,490 | $13,260 | $53,230 |
| 2015 | $3,871 | $66,490 | $13,260 | $53,230 |
| 2014 | $3,374 | $58,430 | $11,650 | $46,780 |
| 2013 | $3,393 | $58,430 | $11,650 | $46,780 |
Agents Affiliated with this Home
-
Libby McCaffery Basen
L
Seller's Agent in 2012
Libby McCaffery Basen
ERA Real Solutions Realty
1 in this area
5 Total Sales
-
Greg Erlanger

Buyer's Agent in 2012
Greg Erlanger
Keller Williams Citywide
(440) 892-2211
79 in this area
3,847 Total Sales
-
P
Buyer Co-Listing Agent in 2012
Pamela Lower
Deleted Agent
Map
Source: MLS Now
MLS Number: 3249292
APN: 04-00-011-107-014
- 3283 Truxton Place
- 36833 Bauerdale Dr
- 36850 Bauerdale Dr
- 0 Meadow Ln Unit 5065686
- 3790 Stoney Ridge Rd
- 3000 Century Ln
- 37697 French Creek Rd
- 2999 Mapleview Ln
- 3101 Fairview Dr
- 3124 Fairview Dr
- 38476 Avondale Dr
- 38145 & 38147 French Creek Rd
- 36298 Montrose Way
- 2760 Fairview Dr
- 4300 Burberry Ct
- 37592 Bridge Pointe Trail
- 39075 Caistor Dr
- 2516 Berkshire Ave
- 2138 Lake Pointe Dr
- 2130 Clifton Way
- 37112 S Ridge Dr
- 37110 S Ridge Dr
- 37108 S Ridge Dr
- 37116 S Ridge Dr
- 37116 S Ridge Dr
- 37109 Hunters Trail
- 37111 Hunters Trail
- 37107 Hunters Trail
- 37113 Hunters Trail
- 37106 S Ridge Dr
- 37109 S Ridge Dr
- 37113 S Ridge Dr
- 37118 S Ridge Dr
- 37105 Hunters Trail
- 37115 Hunters Trail
- 37107 S Ridge Dr
- 37115 S Ridge Dr
- 37104 S Ridge Dr
- 37111 S Ridge Dr
- 37103 Hunters Trail
