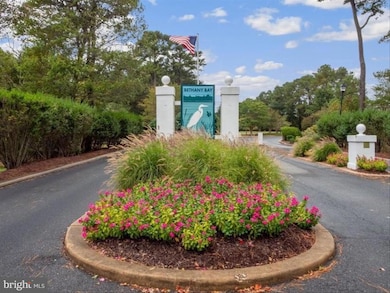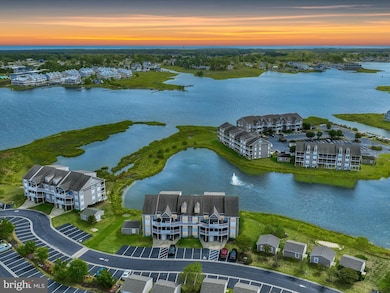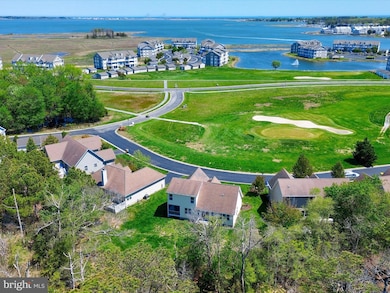37114 Pinehurst Ct Unit 91 Ocean View, DE 19970
Estimated payment $3,771/month
Highlights
- Boat Ramp
- Water Views
- Canoe or Kayak Water Access
- Lord Baltimore Elementary School Rated A-
- Home fronts navigable water
- Fitness Center
About This Home
BACK ON THE MARKET - due to no fault of the sellers. Discover timeless coastal charm and refined comfort in this beautifully updated home, ideally located in the sought-after Bethany Bay community. Perfectly positioned on a lushly landscaped homesite, this residence enjoys sweeping views of the sixth hole of the community golf course and tranquil glimpses of the bay from the inviting front porch—a picturesque setting for morning coffee or watching the sunrise.
Meticulously maintained by its original owners, this home blends thoughtful upgrades with casual elegance. Recent enhancements include luxury vinyl plank flooring throughout, brand-new stainless steel appliances, sleek white quartz countertops, a new 60-gallon hot water heater, and a new HVAC system with a transferable five-year parts and labor warranty. The crawlspace has all new insulation and vapor barrier, gutters have been extended for optimal drainage, and professionally designed landscaping by Sposato Landscaping adds a polished finishing touch.
Inside, soaring two-story ceilings and expansive windows bathe the main living spaces in natural light.The open-concept living room is anchored by a sliding glass door that invites gentle coastal breezes and opens onto a private rear deck with sunset views over the serene wetlands. Here, you're surrounded by nature—watch deer, foxes, rabbits, and an incredible array of birds in a peaceful, protected environment.
The first-floor primary suite is a relaxing retreat offering tranquil wooded views, a large walk-in closet, and a well-appointed en suite with dual vanity, luxury vinyl tile flooring, and a tub/shower combination. In the kitchen, you’ll find crisp white cabinetry, brand new quartz countertops, a pantry, and a sunlit breakfast nook that opens to a second deck. The spacious dining area connects seamlessly to the kitchen through a convenient pass-through—ideal for entertaining or everyday ease. Additional conveniences include a laundry closet, under-stair storage, and direct access to the two-car garage.
Upstairs, three generously sized bedrooms offer privacy and flexibility, accompanied by an updated full hall bath. A perfect layout for hosting guests or creating personalized office and hobby spaces.
Enjoy panoramic bay views in the front, sunsets and wildlife over wetlands in the back, and the kind of peaceful setting rarely found so close to the coast. The Bethany Bay community is a true resort-style enclave, offering a scenic 9-hole golf course, outdoor pool, tennis courts, and a fitness center. Residents have access to a kayak launch and private boat ramp for water adventures, along with a clubhouse, playground, and picturesque walking trails. A vibrant lifestyle awaits with programming that includes yoga, water aerobics, and community events. For added ease, lawn care, landscaping, and flood insurance are all included in the HOA.
Just minutes from Bethany Beach, shopping, and dining, this is a rare opportunity to own a beautifully upgraded home in one of coastal Delaware’s most desirable communities.
Listing Agent
(302) 567-8393 jason@theparkergroup.com Northrop Realty License #0026314 Listed on: 05/01/2025

Home Details
Home Type
- Single Family
Year Built
- Built in 1999
Lot Details
- Home fronts navigable water
- Wooded Lot
- Backs to Trees or Woods
- Tidal Wetland on Lot
- Back, Front, and Side Yard
- Property is in excellent condition
- Property is zoned AR-1
HOA Fees
Parking
- 2 Car Direct Access Garage
- 2 Driveway Spaces
- Front Facing Garage
- Garage Door Opener
Property Views
- Water
- Golf Course
- Scenic Vista
- Woods
- Garden
Home Design
- Contemporary Architecture
- Pitched Roof
- Architectural Shingle Roof
- Vinyl Siding
Interior Spaces
- 2,000 Sq Ft Home
- Property has 2 Levels
- Open Floorplan
- Bar
- Vaulted Ceiling
- Ceiling Fan
- Double Pane Windows
- Vinyl Clad Windows
- Double Hung Windows
- Window Screens
- Sliding Doors
- Entrance Foyer
- Family Room Off Kitchen
- Living Room
- Formal Dining Room
- Luxury Vinyl Plank Tile Flooring
- Crawl Space
- Fire and Smoke Detector
Kitchen
- Galley Kitchen
- Breakfast Room
- Electric Oven or Range
- Built-In Range
- Built-In Microwave
- Freezer
- Ice Maker
- Dishwasher
- Stainless Steel Appliances
- Upgraded Countertops
Bedrooms and Bathrooms
- En-Suite Bathroom
- Walk-In Closet
- Bathtub with Shower
- Walk-in Shower
Laundry
- Laundry in unit
- Dryer
- Washer
Outdoor Features
- Canoe or Kayak Water Access
- Private Water Access
- Property near a bay
- Deck
Location
- Flood Risk
- Bayside
Schools
- Lord Baltimore Elementary School
- Selbyville Middle School
- Indian River High School
Utilities
- Forced Air Heating and Cooling System
- Vented Exhaust Fan
- Programmable Thermostat
- Water Dispenser
- 60 Gallon+ Electric Water Heater
Listing and Financial Details
- Assessor Parcel Number 134-08.00-42.00-91
Community Details
Overview
- Association fees include common area maintenance, exterior building maintenance, high speed internet, cable TV, insurance, lawn maintenance, pier/dock maintenance, road maintenance, reserve funds, snow removal, trash, pool(s)
- Bethany Bay HOA
- Bethany Bay Subdivision
- Property Manager
Amenities
- Community Center
Recreation
- Boat Ramp
- Tennis Courts
- Community Playground
- Fitness Center
- Community Pool
- Jogging Path
Map
Home Values in the Area
Average Home Value in this Area
Tax History
| Year | Tax Paid | Tax Assessment Tax Assessment Total Assessment is a certain percentage of the fair market value that is determined by local assessors to be the total taxable value of land and additions on the property. | Land | Improvement |
|---|---|---|---|---|
| 2025 | $1,016 | $16,100 | $0 | $16,100 |
| 2024 | $750 | $16,100 | $0 | $16,100 |
| 2023 | $752 | $16,100 | $0 | $16,100 |
| 2022 | $722 | $16,100 | $0 | $16,100 |
| 2021 | $703 | $16,100 | $0 | $16,100 |
| 2020 | $429 | $16,100 | $0 | $16,100 |
| 2019 | $428 | $16,100 | $0 | $16,100 |
| 2018 | $425 | $17,100 | $0 | $0 |
| 2017 | $652 | $17,100 | $0 | $0 |
| 2016 | $406 | $17,100 | $0 | $0 |
| 2015 | $414 | $17,100 | $0 | $0 |
| 2014 | $405 | $17,100 | $0 | $0 |
Property History
| Date | Event | Price | List to Sale | Price per Sq Ft |
|---|---|---|---|---|
| 05/01/2025 05/01/25 | For Sale | $565,000 | -- | $283 / Sq Ft |
Purchase History
| Date | Type | Sale Price | Title Company |
|---|---|---|---|
| Deed | -- | None Listed On Document | |
| Deed | -- | None Listed On Document | |
| Deed | $179,900 | -- |
Mortgage History
| Date | Status | Loan Amount | Loan Type |
|---|---|---|---|
| Open | $393,772 | FHA |
Source: Bright MLS
MLS Number: DESU2085104
APN: 134-08.00-42.00-91
- 30112 Big Marsh Ct Unit 6505
- 37514 Pettinaro Dr Unit 9502
- 37494 Pettinaro Dr Unit 8701
- 37494 Pettinaro Dr Unit 8706
- 30381 Crowley Dr Unit 309
- 37464 Pettinaro Dr Unit 7206
- 30380 Crowley Dr Unit 417
- 30396 Anderson Dr Unit 206
- 30469 Shore Ln Unit 32
- 30923 Sea Breeze Ln
- 34 Bethany Forest Dr
- 30552 Topside Ct Unit 5
- 37486 Seaside Dr
- 30547 Topside Ct
- 400 Clayton Ct
- 22589 Grebe Ln Unit 18
- 37896 Marina Dr Unit 4
- 37841 Salt Grass Cove Unit 99
- 20509 Egret Aly Unit 29
- 406 Serrill Ave
- 37171 Harbor Dr Unit 38-2
- 30381 Crowley Dr Unit 302
- 30381 Crowley Dr Unit 317
- 30671 Kingbird Ct
- 390 Scranton Ln
- 30475 Madeira Ln
- 17701 Wilkens Way
- 13 Hull Ln Unit 2
- 35802 Atlantic Ave
- 36405 Ridgeshore Ln
- 37323 Kestrel Way
- 37354 Kestrel Way
- 38035 Cross Gate Rd
- 31640 Raegans Way
- 32837 Bauska Dr
- 16890 Bellevue Ct
- 33173 Ponte Vecchio Plaza
- 117 Chandler Way
- 761 Salt Pond Rd Unit A
- 34152 Gooseberry Ave






