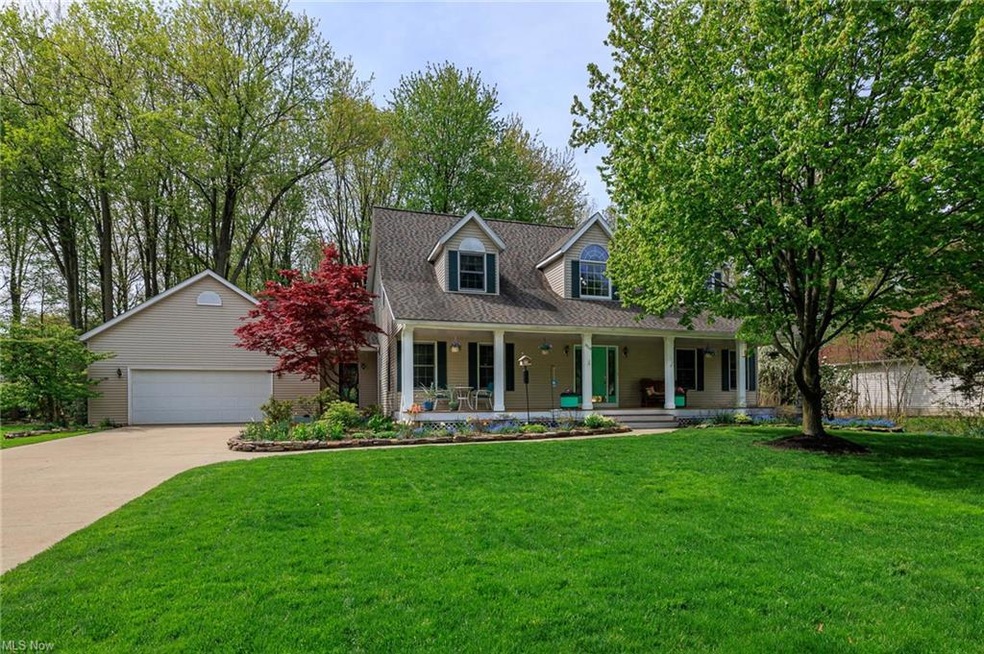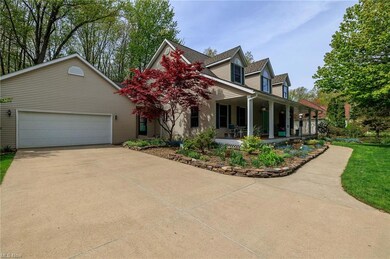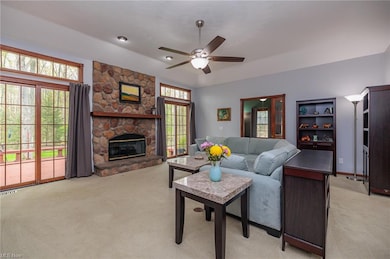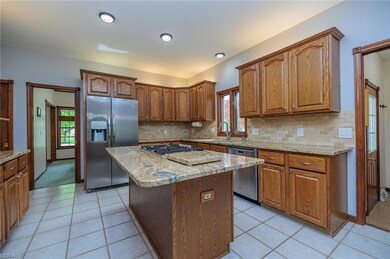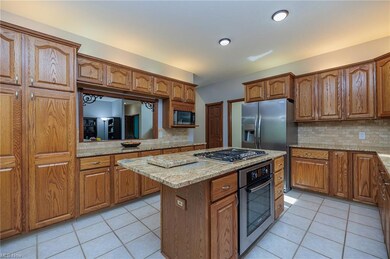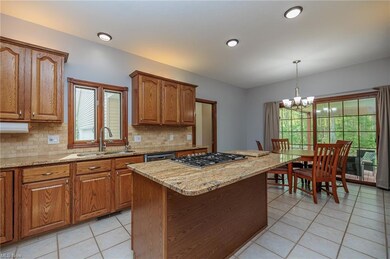
Estimated Value: $610,476 - $696,000
Highlights
- View of Trees or Woods
- Colonial Architecture
- Wooded Lot
- Avon Heritage South Elementary School Rated A
- Deck
- 1 Fireplace
About This Home
As of June 2022Are you ready to “move up” to a 2,800 + sq. ft. home in Avon – in the secluded Hunters Trail neighborhood? With a perfect blend of impressive space, fantastic attention to detail, and updated for today's lifestyle this home was artfully constructed by Kugler Homes and has been lovingly maintained and updated including granite tops in the kitchen, top-line SS appliances, freshly repainted, and more Located on a cul-de-sac street with abundant, mature landscaping that provides unparalleled beauty, privacy, and no rear yard neighbors. The huge front porch greets your guests in style. The Family Room offers a full stone wall fireplace and is designed to accommodate large family gatherings. The chef in your family will love the Kitchen...with all of the storage and counter space a master chef needs. The 1st floor also has a guest/in-law suite and Den / Sun Room that can easily be used as a 5th Bedroom. The 2nd floor includes the master suite with gleaming hardwood floors, a private spa bath, and his/hers walk-in closets. The 2 remaining BR are large enough for queen-sized sets. There is even a nursery or quiet nook for reading! Kids young and old alike will love the finished basement and bar area. The garage is very large and has pull-down stairs to attic storage & a staircase that leads to the basement workshop. The private backyard has a large covered deck and beautiful landscaping making it the ideal place to entertain friends or just to unwind at the end of the day - NO HOA!
Last Agent to Sell the Property
Howard Hanna License #2001023377 Listed on: 05/12/2022

Home Details
Home Type
- Single Family
Est. Annual Taxes
- $6,167
Year Built
- Built in 1996
Lot Details
- 0.56 Acre Lot
- Lot Dimensions are 114 x 216
- Cul-De-Sac
- Street terminates at a dead end
- North Facing Home
- Wooded Lot
Home Design
- Colonial Architecture
- Asphalt Roof
- Vinyl Construction Material
Interior Spaces
- 2-Story Property
- 1 Fireplace
- Views of Woods
- Fire and Smoke Detector
Kitchen
- Built-In Oven
- Cooktop
- Microwave
- Dishwasher
- Disposal
Bedrooms and Bathrooms
- 4 Bedrooms | 1 Main Level Bedroom
Laundry
- Dryer
- Washer
Finished Basement
- Basement Fills Entire Space Under The House
- Sump Pump
Parking
- 2 Car Attached Garage
- Garage Door Opener
Outdoor Features
- Deck
- Patio
- Porch
Utilities
- Forced Air Heating and Cooling System
- Humidifier
- Heating System Uses Gas
Community Details
- Hunters Trail Community
Listing and Financial Details
- Assessor Parcel Number 04-00-011-107-154
Ownership History
Purchase Details
Home Financials for this Owner
Home Financials are based on the most recent Mortgage that was taken out on this home.Purchase Details
Home Financials for this Owner
Home Financials are based on the most recent Mortgage that was taken out on this home.Purchase Details
Home Financials for this Owner
Home Financials are based on the most recent Mortgage that was taken out on this home.Similar Homes in Avon, OH
Home Values in the Area
Average Home Value in this Area
Purchase History
| Date | Buyer | Sale Price | Title Company |
|---|---|---|---|
| Perhay Katy E | -- | Ohio Real Title | |
| Hidley Scott | $374,000 | None Available | |
| Zelvis Dennis M | $261,353 | -- |
Mortgage History
| Date | Status | Borrower | Loan Amount |
|---|---|---|---|
| Open | Perhay Katy E | $473,100 | |
| Previous Owner | Hidley Scott | $284,200 | |
| Previous Owner | Hidley Scott | $291,500 | |
| Previous Owner | Hidley Scott | $299,200 | |
| Previous Owner | Zelvis Dennis M | $35,000 | |
| Previous Owner | Zelvis Dennis M | $91,200 | |
| Previous Owner | Zelvis Dennis M | $140,000 |
Property History
| Date | Event | Price | Change | Sq Ft Price |
|---|---|---|---|---|
| 06/10/2022 06/10/22 | Sold | $570,000 | +3.6% | $157 / Sq Ft |
| 05/13/2022 05/13/22 | Pending | -- | -- | -- |
| 05/12/2022 05/12/22 | For Sale | $550,000 | +47.1% | $152 / Sq Ft |
| 08/23/2018 08/23/18 | Sold | $374,000 | -2.8% | $103 / Sq Ft |
| 07/08/2018 07/08/18 | Pending | -- | -- | -- |
| 06/29/2018 06/29/18 | For Sale | $384,900 | -- | $106 / Sq Ft |
Tax History Compared to Growth
Tax History
| Year | Tax Paid | Tax Assessment Tax Assessment Total Assessment is a certain percentage of the fair market value that is determined by local assessors to be the total taxable value of land and additions on the property. | Land | Improvement |
|---|---|---|---|---|
| 2024 | $9,351 | $190,208 | $52,500 | $137,708 |
| 2023 | $6,589 | $119,112 | $25,708 | $93,405 |
| 2022 | $6,527 | $119,112 | $25,708 | $93,405 |
| 2021 | $6,540 | $119,112 | $25,708 | $93,405 |
| 2020 | $6,167 | $105,410 | $22,750 | $82,660 |
| 2019 | $6,041 | $105,410 | $22,750 | $82,660 |
| 2018 | $5,133 | $105,410 | $22,750 | $82,660 |
| 2017 | $4,841 | $93,680 | $18,900 | $74,780 |
| 2016 | $4,790 | $91,820 | $18,900 | $72,920 |
| 2015 | $4,838 | $91,820 | $18,900 | $72,920 |
| 2014 | $4,797 | $91,820 | $18,900 | $72,920 |
| 2013 | $4,823 | $91,820 | $18,900 | $72,920 |
Agents Affiliated with this Home
-
Daniel Malloy

Seller's Agent in 2022
Daniel Malloy
Howard Hanna
(440) 308-2468
49 in this area
134 Total Sales
-
Lindsay Kronk

Buyer's Agent in 2022
Lindsay Kronk
Howard Hanna
(216) 536-2446
3 in this area
264 Total Sales
-
Amy McMahon

Seller's Agent in 2018
Amy McMahon
Howard Hanna
(440) 333-6500
8 in this area
216 Total Sales
-
Jodi and Eliis Stevens

Buyer's Agent in 2018
Jodi and Eliis Stevens
Russell Real Estate Services
(440) 221-6437
3 in this area
81 Total Sales
-
Ellis Stevens

Buyer Co-Listing Agent in 2018
Ellis Stevens
Russell Real Estate Services
3 in this area
71 Total Sales
Map
Source: MLS Now
MLS Number: 4372164
APN: 04-00-011-107-154
- 37127 Hunters Trail
- 3283 Truxton Place
- 36833 Bauerdale Dr
- 3000 Century Ln
- 36850 Bauerdale Dr
- 0 Meadow Ln Unit 5065686
- 3790 Stoney Ridge Rd
- 37697 French Creek Rd
- 3101 Fairview Dr
- 2999 Mapleview Ln
- 3124 Fairview Dr
- 38476 Avondale Dr
- 38145 & 38147 French Creek Rd
- 2760 Fairview Dr
- 37592 Bridge Pointe Trail
- 2730 Woodfield Ct
- 36298 Montrose Way
- 4300 Burberry Ct
- 39075 Caistor Dr
- 2516 Berkshire Ave
- 37119 Hunters Trail
- 37117 Hunters Trail
- 37121 Hunters Trail
- 37115 Hunters Trail
- 37123 Hunters Trail
- 37118 S Ridge Dr
- 37120 Hunters Trail
- 37118 Hunters Trail
- 37113 Hunters Trail
- 37122 Hunters Trail
- 37125 Hunters Trail
- 37116 S Ridge Dr
- 37116 S Ridge Dr
- 37124 Hunters Trail
- 37111 Hunters Trail
- 37114 Hunters Trail
- 37112 Hunters Trail
- 37126 Hunters Trail
- 37109 Hunters Trail
- 37128 Hunters Trail
