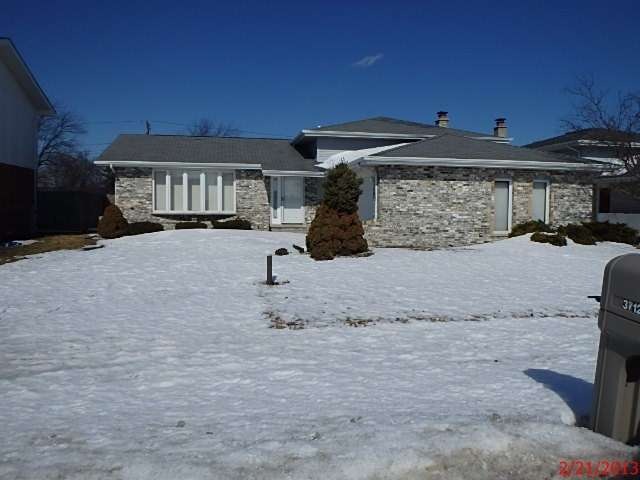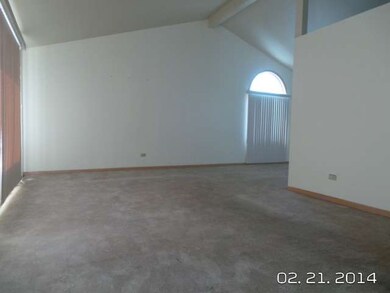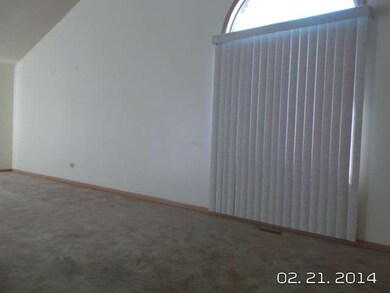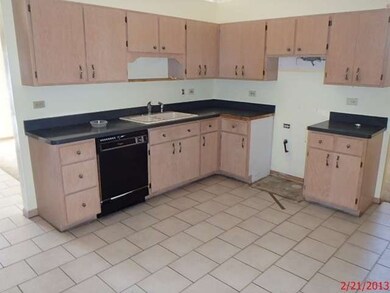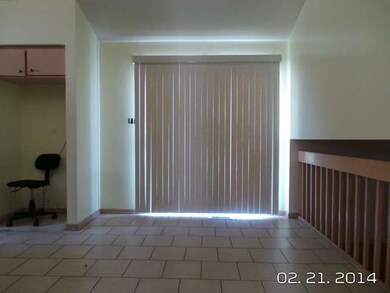
3712 192nd St Lansing, IL 60438
Estimated Value: $268,000 - $338,000
Highlights
- Recreation Room
- Breakfast Bar
- Central Air
- Attached Garage
About This Home
As of July 2014Fantastic 3-bdrm s/l with FP in fam rm. eat-in kitchen, finished basement, nice sized back yard, great area. Bring your TLC and ideas and make this home. Sold "AS IS" w/o repair, warranty or seller disclosure. LBrkr & Seller assume no respons. & make no guar/warranties or representations as to the avail or accuracy of the property or other info depicted/described herein. AUCTION BIDDING TIME WILL BE 3/29 - 4/02/14.
Last Agent to Sell the Property
HomeSmart Connect LLC License #471017890 Listed on: 03/05/2014

Last Buyer's Agent
Cinta Fuller
Equitable Investment Group Inc License #475153589
Home Details
Home Type
- Single Family
Est. Annual Taxes
- $8,235
Year Built
- 1993
Lot Details
- 7,797
Parking
- Attached Garage
- Parking Included in Price
- Garage Is Owned
Home Design
- Frame Construction
- Stone Siding
Interior Spaces
- Recreation Room
- Finished Basement
- Partial Basement
Kitchen
- Breakfast Bar
- Dishwasher
Utilities
- Central Air
- Heating System Uses Gas
Listing and Financial Details
- Homeowner Tax Exemptions
Ownership History
Purchase Details
Purchase Details
Home Financials for this Owner
Home Financials are based on the most recent Mortgage that was taken out on this home.Purchase Details
Home Financials for this Owner
Home Financials are based on the most recent Mortgage that was taken out on this home.Purchase Details
Home Financials for this Owner
Home Financials are based on the most recent Mortgage that was taken out on this home.Purchase Details
Home Financials for this Owner
Home Financials are based on the most recent Mortgage that was taken out on this home.Purchase Details
Home Financials for this Owner
Home Financials are based on the most recent Mortgage that was taken out on this home.Similar Homes in the area
Home Values in the Area
Average Home Value in this Area
Purchase History
| Date | Buyer | Sale Price | Title Company |
|---|---|---|---|
| Clifton Michael D | -- | Attorney | |
| Nationstar Mortgage Llc | -- | None Available | |
| Clifton Gertrude G | $100,000 | Multiple | |
| Nationstar Mortgage Llc | -- | None Available | |
| Lugo Hector | $210,000 | -- | |
| Brantley Gregory | $199,000 | World Title |
Mortgage History
| Date | Status | Borrower | Loan Amount |
|---|---|---|---|
| Open | Clifton Michael D | $71,000 | |
| Previous Owner | Clifton Gertrude G | $76,000 | |
| Previous Owner | Lugo Hector | $40,400 | |
| Previous Owner | Lugo Hector | $200,000 | |
| Previous Owner | Lugo Hector | $199,500 | |
| Previous Owner | Brantley Gregory | $169,150 | |
| Previous Owner | Gagliardi Anthony | $105,000 |
Property History
| Date | Event | Price | Change | Sq Ft Price |
|---|---|---|---|---|
| 07/23/2014 07/23/14 | Sold | $99,750 | -10.9% | $77 / Sq Ft |
| 04/02/2014 04/02/14 | Pending | -- | -- | -- |
| 03/05/2014 03/05/14 | For Sale | $112,000 | -- | $86 / Sq Ft |
Tax History Compared to Growth
Tax History
| Year | Tax Paid | Tax Assessment Tax Assessment Total Assessment is a certain percentage of the fair market value that is determined by local assessors to be the total taxable value of land and additions on the property. | Land | Improvement |
|---|---|---|---|---|
| 2024 | $8,235 | $23,000 | $4,290 | $18,710 |
| 2023 | $8,235 | $23,000 | $4,290 | $18,710 |
| 2022 | $8,235 | $14,028 | $3,705 | $10,323 |
| 2021 | $7,938 | $14,027 | $3,705 | $10,322 |
| 2020 | $8,549 | $16,143 | $3,705 | $12,438 |
| 2019 | $8,485 | $16,412 | $3,315 | $13,097 |
| 2018 | $8,253 | $16,412 | $3,315 | $13,097 |
| 2017 | $8,080 | $16,412 | $3,315 | $13,097 |
| 2016 | $7,436 | $15,513 | $2,925 | $12,588 |
| 2015 | $7,207 | $15,513 | $2,925 | $12,588 |
| 2014 | $5,874 | $15,513 | $2,925 | $12,588 |
| 2013 | $5,966 | $17,121 | $2,925 | $14,196 |
Agents Affiliated with this Home
-
Marilynn Audain-Liddell

Seller's Agent in 2014
Marilynn Audain-Liddell
The McDonald Group
(708) 821-5309
17 Total Sales
-
C
Buyer's Agent in 2014
Cinta Fuller
Equitable Investment Group Inc
Map
Source: Midwest Real Estate Data (MRED)
MLS Number: MRD08551004
APN: 33-05-403-003-0000
- 3639 192nd St
- 19061 Wentworth Ave
- 3542 191st Place
- 3518 190th Place
- 19109 Grant St
- 3304 193rd St
- 8825 Janeway Ct Unit L1
- 3252 191st St
- 3340 Louise Dr
- 18756 Sherman St
- 531 Cambridge Ct Unit 2B
- 410 Old Stone Rd Unit 7
- 18727 Sherman St
- 3237 S Manor Dr Unit 212
- 3237 S Manor Dr Unit 310
- 405 Old Stone Rd Unit 6
- 3240 N Manor Dr Unit 130
- 545 Cambridge Ct Unit 1A
- 18855 Burnham Ave Unit 231
- 18855 Burnham Ave Unit 132
