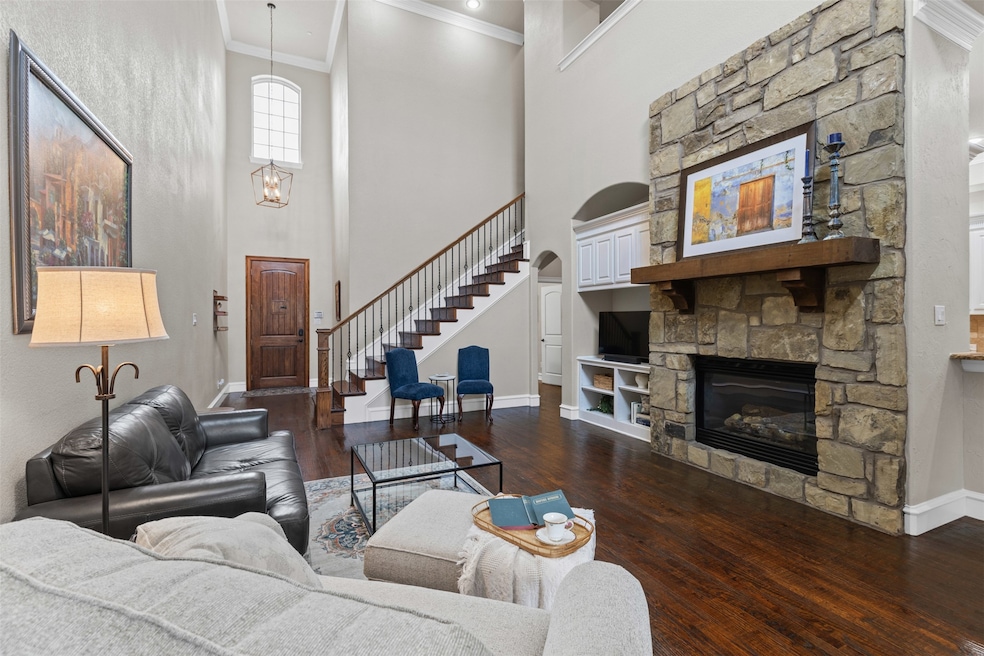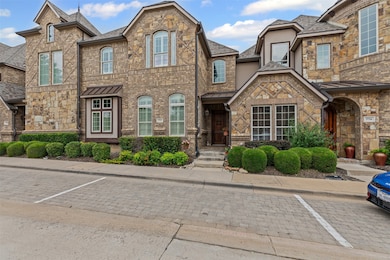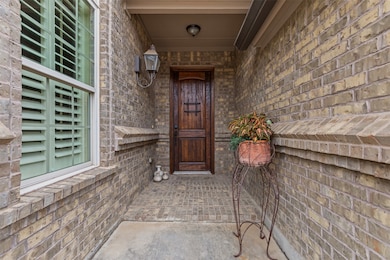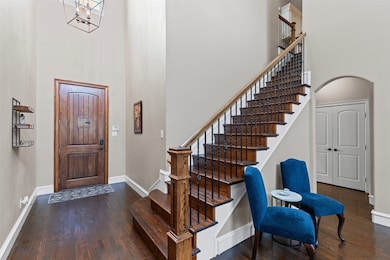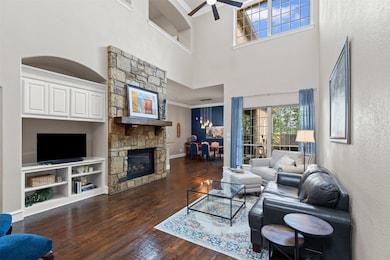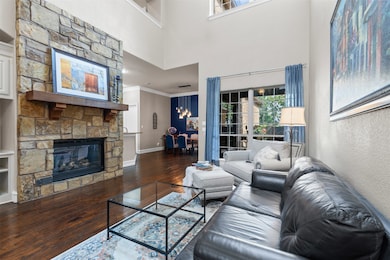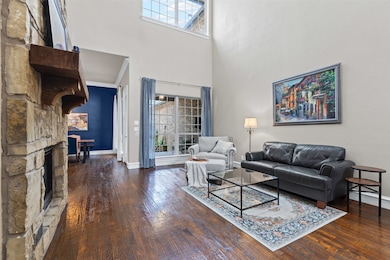3712 Bur Oak Dr Colleyville, TX 76034
Estimated payment $5,020/month
Highlights
- Gated Parking
- Gated Community
- Vaulted Ceiling
- Heritage Elementary School Rated A+
- Open Floorplan
- Traditional Architecture
About This Home
Outstanding townhome in the highly sought-after gated community of Heritage Oaks in Colleyville! This beautifully maintained home offers a low-maintenance lifestyle with scenic walking trails and a peaceful community pond. The private backyard patio is perfect for relaxing or entertaining. Inside, you'll find high ceilings, hardwood floors, and a stunning all-stone fireplace that anchors the main living area downstairs. The bright, white kitchen features granite countertops, stainless steel appliances, a gas stove, large island, breakfast bar, and abundant cabinet space. The primary suite is a true retreat with a Jacuzzi tub, seamless glass shower, and generous storage. Upstairs offers two additional living areas; a spacious game room and a dedicated media room which provides flexibility for work or play. Plantation shutters throughout add timeless style and energy efficiency. Complete with a 2-car garage. The monthly HOA includes property insurance for the roof, exterior and landscaping. Located near shopping, dining, and top-rated GCISD schools.
Listing Agent
Keller Williams Realty Brokerage Phone: 817-734-1301 License #0601583 Listed on: 05/20/2025

Townhouse Details
Home Type
- Townhome
Est. Annual Taxes
- $9,112
Year Built
- Built in 2007
Lot Details
- 2,701 Sq Ft Lot
- Fenced
- Landscaped
- No Backyard Grass
- Sprinkler System
- Private Yard
HOA Fees
- $650 Monthly HOA Fees
Parking
- 2 Car Attached Garage
- Inside Entrance
- Parking Accessed On Kitchen Level
- Alley Access
- Rear-Facing Garage
- Garage Door Opener
- Gated Parking
- Additional Parking
Home Design
- Traditional Architecture
- Brick Exterior Construction
- Slab Foundation
- Composition Roof
Interior Spaces
- 2,778 Sq Ft Home
- 2-Story Property
- Open Floorplan
- Built-In Features
- Woodwork
- Vaulted Ceiling
- Ceiling Fan
- Chandelier
- Fireplace With Glass Doors
- Stone Fireplace
- Gas Fireplace
- Living Room with Fireplace
- Loft
- Security Gate
- Washer and Electric Dryer Hookup
Kitchen
- Gas Cooktop
- Microwave
- Dishwasher
- Kitchen Island
- Granite Countertops
- Disposal
Flooring
- Wood
- Carpet
- Tile
Bedrooms and Bathrooms
- 3 Bedrooms
- Walk-In Closet
- Double Vanity
Eco-Friendly Details
- Energy-Efficient Insulation
Outdoor Features
- Covered patio or porch
- Rain Gutters
Schools
- Heritage Elementary School
- Colleyville Heritage High School
Utilities
- Central Heating and Cooling System
- Heating System Uses Natural Gas
- Vented Exhaust Fan
- High Speed Internet
- Cable TV Available
Listing and Financial Details
- Legal Lot and Block 19 / 1
- Assessor Parcel Number 41245865
Community Details
Overview
- Association fees include all facilities, management, ground maintenance, maintenance structure
- 4Sight Property Management Association
- Heritage Oaks Colleyville Subdivision
Security
- Gated Community
- Fire and Smoke Detector
- Fire Sprinkler System
Map
Home Values in the Area
Average Home Value in this Area
Tax History
| Year | Tax Paid | Tax Assessment Tax Assessment Total Assessment is a certain percentage of the fair market value that is determined by local assessors to be the total taxable value of land and additions on the property. | Land | Improvement |
|---|---|---|---|---|
| 2024 | $1,910 | $541,832 | $90,000 | $451,832 |
| 2023 | $9,064 | $537,308 | $90,000 | $447,308 |
| 2022 | $8,856 | $448,423 | $40,000 | $408,423 |
| 2021 | $8,872 | $404,010 | $40,000 | $364,010 |
| 2020 | $9,015 | $405,699 | $40,000 | $365,699 |
| 2019 | $9,419 | $407,387 | $40,000 | $367,387 |
| 2018 | $2,402 | $403,987 | $40,000 | $363,987 |
| 2017 | $9,359 | $396,162 | $40,000 | $356,162 |
| 2016 | $8,854 | $377,696 | $40,000 | $337,696 |
| 2015 | $7,697 | $340,700 | $40,000 | $300,700 |
| 2014 | $7,697 | $340,700 | $40,000 | $300,700 |
Property History
| Date | Event | Price | Change | Sq Ft Price |
|---|---|---|---|---|
| 05/23/2025 05/23/25 | For Sale | $652,000 | +53.8% | $235 / Sq Ft |
| 02/20/2020 02/20/20 | Sold | -- | -- | -- |
| 12/20/2019 12/20/19 | Pending | -- | -- | -- |
| 10/16/2019 10/16/19 | For Sale | $424,000 | -- | $155 / Sq Ft |
Purchase History
| Date | Type | Sale Price | Title Company |
|---|---|---|---|
| Vendors Lien | -- | Old Republic Title | |
| Vendors Lien | -- | None Available | |
| Vendors Lien | -- | None Available | |
| Vendors Lien | -- | Hft |
Mortgage History
| Date | Status | Loan Amount | Loan Type |
|---|---|---|---|
| Open | $394,200 | New Conventional | |
| Previous Owner | $413,000 | New Conventional | |
| Previous Owner | $407,483 | FHA | |
| Previous Owner | $318,400 | New Conventional | |
| Previous Owner | $313,450 | Purchase Money Mortgage |
Source: North Texas Real Estate Information Systems (NTREIS)
MLS Number: 20913183
APN: 41245865
- 5145 Roberts Rd
- 5061 Copperglen Cir
- 3712 Rothschild Blvd
- 3705 Rothschild Blvd
- 3605 Wexford Ct
- 3305 St Albans Cir
- 3303 Queensbury Way W
- 3301 Queensbury Way W
- 3252 Shady Glen Dr
- 4604 Lafite Ln
- 4153 Harvestwood Dr
- 4105 Williams Ct
- 3006 Edgewood Ln
- 3354 Summerfield Dr
- 4214 Hearthside Dr
- 5301 Willow Ln
- 2802 High Point Ct
- 2906 Cottonwood Ln
- 3907 Meadow Dr
- 5218 Heatherdale Dr
- 4137 Heartstone Dr
- 2501 Navarro Trail
- 2628 Stratford Chase
- 2500 State Highway 121
- 707 Argone Ct
- 611 Ashbrook Ct
- 5222 Fairmount Dr
- 5403 Linden Ct
- 2801 Baze Rd
- 2400 State Highway 121
- 2500 Kodiak Cir
- 423 Augustine Dr
- 2516 Hall Johnson Rd
- 2602 Underwood Ln
- 2209 Red Hawk Ln
- 2911 Post Oak Dr
- 305 Westover Dr
- 4506 Copperfield Dr
- 400 Glade Rd
- 3608 Chittam Ln
