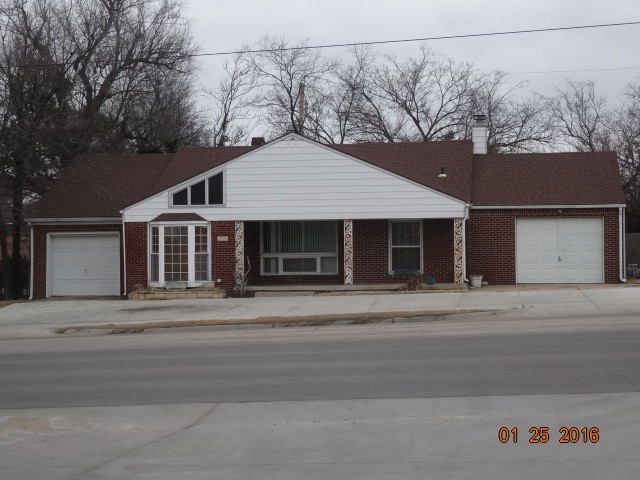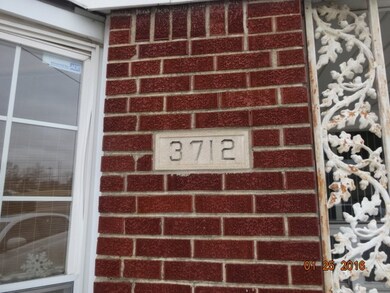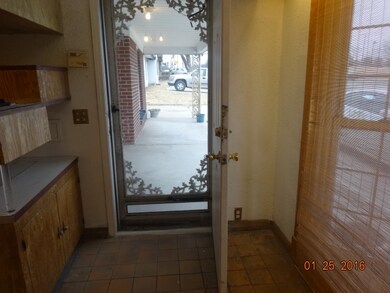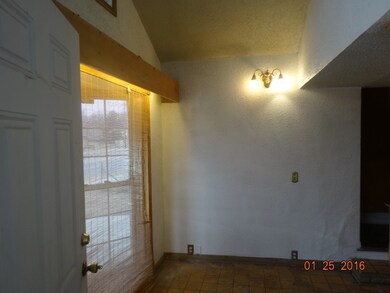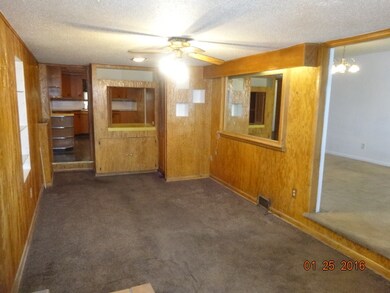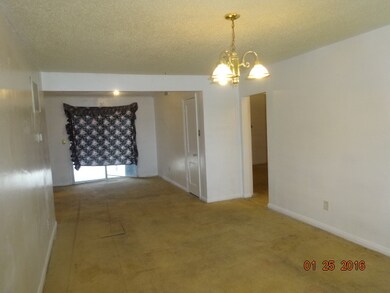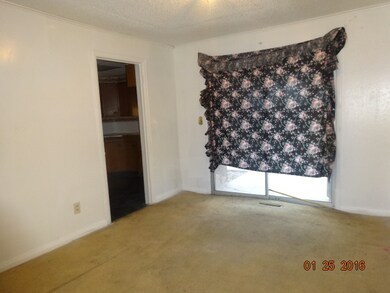
3712 E 13th St N Wichita, KS 67208
Fairmount NeighborhoodHighlights
- 1.5-Story Property
- 2 Car Attached Garage
- Forced Air Heating and Cooling System
- Covered patio or porch
- Laundry Room
- Combination Dining and Living Room
About This Home
As of August 2022Unique and spacious, this 1.5 story brick and perm sided home built in 1940 and remodeled in 1960 offers two bedrooms and 1.5 baths on the main floor with a bonus room, full bath and family room on the upper level. The family room was used as an additional bedroom and has a wood burning FP, though no closet is built in. The split design of two (2) single car attached garages are located at each end of the home with one (1) being oversize for work table or additional storage. Plenty of room for an occupant buyer family or an investor wanting additional inventory as home was a rental property. The home appears with deferred maintenance and no recent updates and is offered AS IS with no Seller repairs. Property was built prior to 1978 and lead-based paint potentially exists. Buyer must verify information accuracy with Selling Agent/Broker must perform their due diligence on the accuracy of any data and information given herein for them, including by inspection(s). All information in this listing is gleaned for credible sources and are believed reliable but is not warranted or guaranteed, and before any reliance or use, it should be independently verified. Suggestions, advice, strategies and all other like information are general in nature, are not based on knowledge of your specific circumstances, and should be used only after your own independent verification of reliability, application of independent business judgment and due consultation with your tax, technical, legal, real estate, accounting and/or other professional advisors. As to any information reporting on the performance or results of others or indicating findings, conclusions or estimates, please be aware that normally your own individual results will vary and will reflect other aspects specific to you and/or your unique circumstances. Buyer should verify school assignments as they are subject to change.
Last Agent to Sell the Property
R J Foster & Assoc, LLC License #BR00039462 Listed on: 01/25/2016
Last Buyer's Agent
Amanda Hall
Select Homes License #SP00237177
Home Details
Home Type
- Single Family
Est. Annual Taxes
- $447
Year Built
- Built in 1940
Lot Details
- 7,030 Sq Ft Lot
- Wood Fence
- Chain Link Fence
Parking
- 2 Car Attached Garage
Home Design
- 1.5-Story Property
- Slab Foundation
- Frame Construction
- Composition Roof
- Vinyl Siding
Interior Spaces
- 2,024 Sq Ft Home
- Ceiling Fan
- Wood Burning Fireplace
- Family Room with Fireplace
- Combination Dining and Living Room
- Crawl Space
- Electric Cooktop
Bedrooms and Bathrooms
- 2 Bedrooms
- Shower Only
Laundry
- Laundry Room
- Laundry on main level
- 220 Volts In Laundry
Outdoor Features
- Covered patio or porch
- Rain Gutters
Schools
- Mueller Elementary School
- Mead Middle School
- East High School
Utilities
- Forced Air Heating and Cooling System
- Heating System Uses Gas
Community Details
- Yale Heights Subdivision
Listing and Financial Details
- Assessor Parcel Number 08712-1110340601400
Ownership History
Purchase Details
Home Financials for this Owner
Home Financials are based on the most recent Mortgage that was taken out on this home.Purchase Details
Home Financials for this Owner
Home Financials are based on the most recent Mortgage that was taken out on this home.Purchase Details
Similar Homes in Wichita, KS
Home Values in the Area
Average Home Value in this Area
Purchase History
| Date | Type | Sale Price | Title Company |
|---|---|---|---|
| Warranty Deed | -- | -- | |
| Warranty Deed | -- | Security 1St Title | |
| Warranty Deed | $4,970 | None Available |
Mortgage History
| Date | Status | Loan Amount | Loan Type |
|---|---|---|---|
| Open | $156,519 | VA |
Property History
| Date | Event | Price | Change | Sq Ft Price |
|---|---|---|---|---|
| 08/29/2022 08/29/22 | Sold | -- | -- | -- |
| 07/21/2022 07/21/22 | Pending | -- | -- | -- |
| 07/20/2022 07/20/22 | Price Changed | $145,000 | 0.0% | $72 / Sq Ft |
| 07/20/2022 07/20/22 | For Sale | $145,000 | -5.2% | $72 / Sq Ft |
| 07/02/2022 07/02/22 | Pending | -- | -- | -- |
| 07/02/2022 07/02/22 | Price Changed | $153,000 | +5.5% | $76 / Sq Ft |
| 06/30/2022 06/30/22 | For Sale | $145,000 | +208.5% | $72 / Sq Ft |
| 04/02/2021 04/02/21 | Sold | -- | -- | -- |
| 03/24/2021 03/24/21 | Pending | -- | -- | -- |
| 03/21/2021 03/21/21 | For Sale | $47,000 | +9.3% | $23 / Sq Ft |
| 03/02/2021 03/02/21 | Sold | -- | -- | -- |
| 02/08/2021 02/08/21 | Pending | -- | -- | -- |
| 02/06/2021 02/06/21 | For Sale | $43,000 | -13.8% | $21 / Sq Ft |
| 07/15/2016 07/15/16 | Sold | -- | -- | -- |
| 06/29/2016 06/29/16 | Pending | -- | -- | -- |
| 01/25/2016 01/25/16 | For Sale | $49,900 | -- | $25 / Sq Ft |
Tax History Compared to Growth
Tax History
| Year | Tax Paid | Tax Assessment Tax Assessment Total Assessment is a certain percentage of the fair market value that is determined by local assessors to be the total taxable value of land and additions on the property. | Land | Improvement |
|---|---|---|---|---|
| 2025 | $1,702 | $18,331 | $1,610 | $16,721 |
| 2023 | $1,702 | $16,342 | $1,277 | $15,065 |
| 2022 | $146 | $1,452 | $1,208 | $244 |
| 2021 | $482 | $4,474 | $966 | $3,508 |
| 2020 | $469 | $4,347 | $966 | $3,381 |
| 2019 | $449 | $4,175 | $966 | $3,209 |
| 2018 | $409 | $3,830 | $725 | $3,105 |
| 2017 | $409 | $0 | $0 | $0 |
| 2016 | $441 | $0 | $0 | $0 |
| 2015 | -- | $0 | $0 | $0 |
| 2014 | -- | $0 | $0 | $0 |
Agents Affiliated with this Home
-
Cassandra Lopez
C
Seller's Agent in 2022
Cassandra Lopez
Real Broker, LLC
(316) 350-8298
2 in this area
44 Total Sales
-
Jarod Gillenwater
J
Buyer's Agent in 2022
Jarod Gillenwater
Elite Real Estate Experts
(316) 550-1970
1 in this area
62 Total Sales
-
Breanne Messman-Morris

Seller's Agent in 2021
Breanne Messman-Morris
Keller Williams Hometown Partners
(316) 516-1163
2 in this area
156 Total Sales
-
Sam Adedire
S
Seller's Agent in 2021
Sam Adedire
Keller Williams Hometown Partners
(316) 461-0208
1 in this area
42 Total Sales
-
ROY J. FOSTER

Seller's Agent in 2016
ROY J. FOSTER
R J Foster & Assoc, LLC
(316) 258-2670
24 Total Sales
-
A
Buyer's Agent in 2016
Amanda Hall
Select Homes
Map
Source: South Central Kansas MLS
MLS Number: 514845
APN: 121-11-0-34-06-014.00
- 3604 E 13th St N
- 1547 N Gentry Dr
- 1333 Fairmount St
- 1533 N Fountain St
- 1425 N Holyoke Ave
- 1557 N Broadview St
- 1452 N Lorraine Ave
- 924 N Hillside Ave
- 1233 N Terrace Dr
- 1642 N Lorraine Ave
- 4333 Vesta Dr
- 1234 N Chautauqua Ave
- 1602 N Terrace Dr
- 1118 N Terrace Dr
- 1046 N Crestway St
- 1243 N Dellrose Ave
- 2804 E 13th St N
- 1241 N Erie Ave
- 924 N Rutan St
- 1339 N Volutsia St
