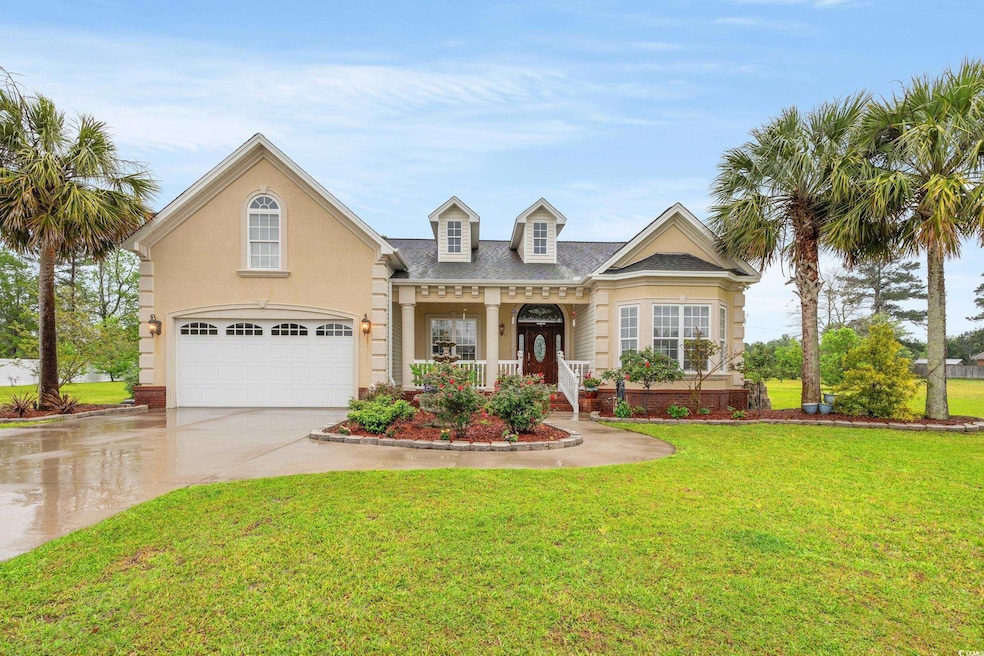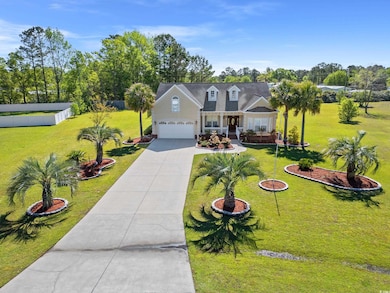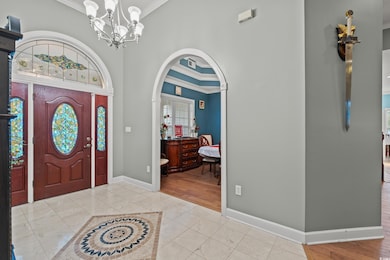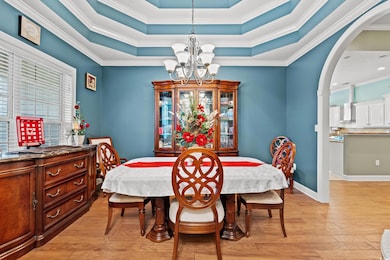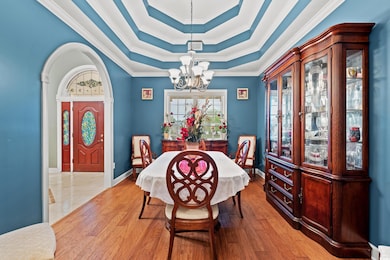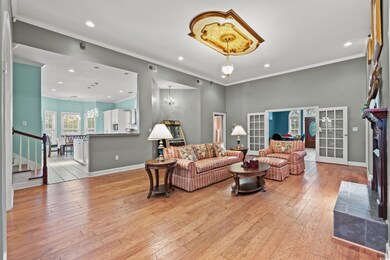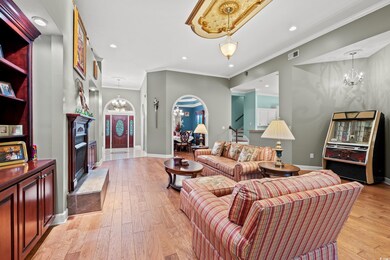
3712 Faith Dr Conway, SC 29527
Estimated payment $3,411/month
Highlights
- Deck
- Main Floor Bedroom
- Solid Surface Countertops
- Traditional Architecture
- Bonus Room
- Breakfast Area or Nook
About This Home
This beautiful custom home is waiting for you, just minutes from downtown Conway! Located in the Faith Hills Community, this amazing home has all the curb appeal you could ever want! As you approach this almost 4,000 heated square foot home, you are welcomed with an extra-long driveway that leads you to a relaxing and inviting front porch! When you open the front door, you will immediately see the stunning marble tile floors and the open concept. Hardwood flooring exists throughout the dining and family room. The owner remodeled the kitchen with state-of-the-art appliances, which makes cooking a joy. There are four first floor bedrooms, including two primary suites to give everyone plenty of space. A bonus room with a bathroom and walk-in closet is located upstairs that could serve as a fifth bedroom or many different purposes. Custom light fixtures can be found in the great room and master bedroom. One of the primary baths is a little piece of heaven with custom tile and a jacuzzi tub for your relaxation. Don’t forget the Carolina Room that overlooks the fenced in backyard complete with deck, which is perfect for entertaining, playing and family dogs. This is country living at its best with easy access to Highway 501, Conway and the beach. Schedule your showing today to see this rare beauty in person!
Home Details
Home Type
- Single Family
Est. Annual Taxes
- $1,353
Year Built
- Built in 2004
Lot Details
- 1.02 Acre Lot
- Irregular Lot
- Property is zoned SF 40
Parking
- 2 Car Attached Garage
- Garage Door Opener
Home Design
- Traditional Architecture
- Slab Foundation
- Vinyl Siding
- Stucco
- Tile
Interior Spaces
- 3,979 Sq Ft Home
- 1.5-Story Property
- Tray Ceiling
- Insulated Doors
- Entrance Foyer
- Living Room with Fireplace
- Formal Dining Room
- Bonus Room
- Laminate Flooring
- Pull Down Stairs to Attic
- Fire and Smoke Detector
Kitchen
- Breakfast Area or Nook
- Double Oven
- Range with Range Hood
- Microwave
- Dishwasher
- Stainless Steel Appliances
- Kitchen Island
- Solid Surface Countertops
- Disposal
Bedrooms and Bathrooms
- 5 Bedrooms
- Main Floor Bedroom
- Split Bedroom Floorplan
- Bathroom on Main Level
Laundry
- Laundry Room
- Washer and Dryer Hookup
Outdoor Features
- Deck
- Front Porch
Location
- Outside City Limits
Schools
- Pee Dee Elementary School
- Whittemore Park Middle School
- Conway High School
Utilities
- Central Heating and Cooling System
- Underground Utilities
- Water Heater
- Septic System
- Phone Available
- Cable TV Available
Map
Home Values in the Area
Average Home Value in this Area
Tax History
| Year | Tax Paid | Tax Assessment Tax Assessment Total Assessment is a certain percentage of the fair market value that is determined by local assessors to be the total taxable value of land and additions on the property. | Land | Improvement |
|---|---|---|---|---|
| 2024 | $1,353 | $13,698 | $1,790 | $11,908 |
| 2023 | $1,353 | $13,698 | $1,790 | $11,908 |
| 2021 | $1,196 | $13,698 | $1,790 | $11,908 |
| 2020 | $1,062 | $13,698 | $1,790 | $11,908 |
| 2019 | $3,734 | $11,990 | $1,790 | $10,200 |
| 2018 | $0 | $18,188 | $1,718 | $16,470 |
| 2017 | $1,116 | $18,188 | $1,718 | $16,470 |
| 2016 | -- | $12,126 | $1,146 | $10,980 |
| 2015 | $1,116 | $12,126 | $1,146 | $10,980 |
| 2014 | $1,028 | $12,126 | $1,146 | $10,980 |
Property History
| Date | Event | Price | Change | Sq Ft Price |
|---|---|---|---|---|
| 03/06/2025 03/06/25 | Price Changed | $600,000 | -3.2% | $151 / Sq Ft |
| 02/13/2025 02/13/25 | Price Changed | $620,000 | -4.6% | $156 / Sq Ft |
| 10/03/2024 10/03/24 | For Sale | $650,000 | +85.7% | $163 / Sq Ft |
| 01/17/2019 01/17/19 | Sold | $350,000 | -9.1% | $101 / Sq Ft |
| 11/05/2018 11/05/18 | Price Changed | $385,000 | -2.5% | $112 / Sq Ft |
| 10/02/2018 10/02/18 | Price Changed | $395,000 | -2.5% | $114 / Sq Ft |
| 09/07/2018 09/07/18 | For Sale | $405,000 | 0.0% | $117 / Sq Ft |
| 11/01/2015 11/01/15 | Rented | $2,200 | 0.0% | -- |
| 10/30/2015 10/30/15 | Under Contract | -- | -- | -- |
| 09/23/2015 09/23/15 | For Rent | $2,200 | +2.3% | -- |
| 10/03/2014 10/03/14 | Rented | $2,150 | -23.2% | -- |
| 09/15/2014 09/15/14 | Under Contract | -- | -- | -- |
| 04/30/2014 04/30/14 | For Rent | $2,800 | -- | -- |
Purchase History
| Date | Type | Sale Price | Title Company |
|---|---|---|---|
| Warranty Deed | -- | -- | |
| Warranty Deed | $350,000 | -- | |
| Deed | $325,000 | -- | |
| Legal Action Court Order | $280,000 | -- | |
| Deed | $23,000 | -- | |
| Deed | $25,000 | -- |
Mortgage History
| Date | Status | Loan Amount | Loan Type |
|---|---|---|---|
| Open | $342,500 | New Conventional | |
| Previous Owner | $332,500 | New Conventional | |
| Previous Owner | $78,000 | Credit Line Revolving | |
| Previous Owner | $255,000 | Unknown | |
| Previous Owner | $170,000 | Purchase Money Mortgage | |
| Previous Owner | $22,943 | Purchase Money Mortgage |
Similar Homes in Conway, SC
Source: Coastal Carolinas Association of REALTORS®
MLS Number: 2422909
APN: 32806040016
- TBD 2 Highway 548
- 3731 Love Ln
- 418 Acosta Cir
- 430 Acosta Cir
- 410 Acosta Cir
- 406 Acosta Cir
- 438 Acosta Cir
- 402 Acosta Cir
- 411 Acosta Cir
- 442 Acosta Cir
- 398 Acosta Cir
- 403 Acosta Cir
- 394 Acosta Cir
- 437 Acosta Cir
- 448 Acosta Cir
- 399 Acosta Cir
- 390 Acosta Cir
- 395 Acosta Cir
- 386 Acosta Cir
- 445 Acosta Cir
