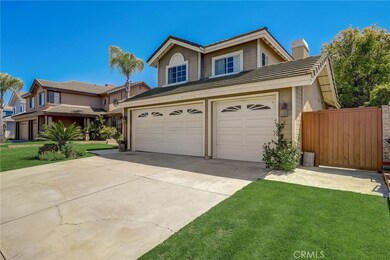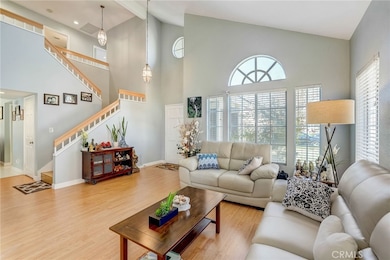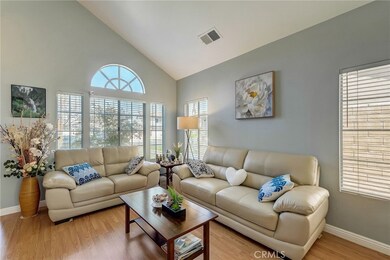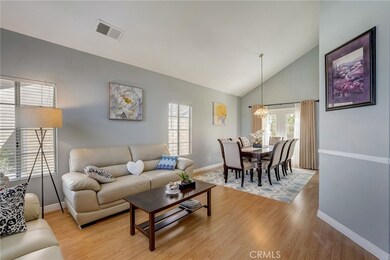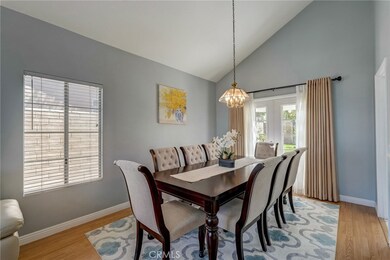
3712 Foxplain Rd Corona, CA 92882
Green River NeighborhoodHighlights
- Mountain View
- High Ceiling
- Breakfast Area or Nook
- Wood Flooring
- No HOA
- Formal Dining Room
About This Home
As of May 2024Move-in ready 3 bed, 2.5 bath home with gorgeous curb appeal is ready to be made yours! This spacious home features soaring ceilings with an abundance of natural light, recessed lighting, chair railings, a custom paint scheme, custom window and door moldings, and many loving updates throughout the entire home. The formal living room opens into the formal dining area with wood flooring. The kitchen offers tile countertops with backsplash, stainless steel appliances, and bar overhang. There is a breakfast nook with modern chandelier and bay windows off of the kitchen as well as the large family room with fireplace featuring beautiful hexagon shaped tile and a white mantle piece, as well as gorgeous tile floors that flow throughout the rest of the main floor. An updated half bathroom, linen storage area, and the laundry room with additional storage cabinets and direct garage access complete the main floor. All 3 of the bedrooms are located on the 2nd floor and have carpet flooring. The large primary suite has a ceiling fan, vaulted ceilings, and a private ensuite with dual sink vanity and a full-size walk-in shower. There is also a full-size hall bathroom for the secondary bedrooms to share. Enjoy the entertainer's backyard with patios and a full outdoor kitchen with built-in gas cooktop and bar seating - this is the perfect space for hosting guests or relaxing after a long day! Conveniently located near shopping, dining, schools, and not far from the 91 Fwy!
Last Agent to Sell the Property
Coleen Hyams
REDFIN Brokerage Phone: 951-522-8286 License #01144840 Listed on: 04/05/2024

Home Details
Home Type
- Single Family
Est. Annual Taxes
- $7,403
Year Built
- Built in 1988
Lot Details
- 5,663 Sq Ft Lot
- Privacy Fence
- Block Wall Fence
- Landscaped
- Back and Front Yard
Parking
- 3 Car Attached Garage
- 3 Open Parking Spaces
- Parking Available
- Driveway
Property Views
- Mountain
- Neighborhood
Home Design
- Turnkey
- Tile Roof
Interior Spaces
- 1,794 Sq Ft Home
- 2-Story Property
- Built-In Features
- Chair Railings
- High Ceiling
- Ceiling Fan
- Recessed Lighting
- Double Pane Windows
- Bay Window
- Formal Entry
- Family Room with Fireplace
- Family Room Off Kitchen
- Formal Dining Room
Kitchen
- Breakfast Area or Nook
- Open to Family Room
- Eat-In Kitchen
- Breakfast Bar
- Gas Range
- Microwave
- Dishwasher
- Tile Countertops
Flooring
- Wood
- Carpet
- Tile
Bedrooms and Bathrooms
- 3 Bedrooms
- All Upper Level Bedrooms
- Dual Vanity Sinks in Primary Bathroom
- Bathtub with Shower
- Walk-in Shower
Laundry
- Laundry Room
- Washer and Gas Dryer Hookup
Outdoor Features
- Patio
- Exterior Lighting
Additional Features
- More Than Two Accessible Exits
- Suburban Location
- Central Heating and Cooling System
Listing and Financial Details
- Tax Lot 36
- Tax Tract Number 22126
- Assessor Parcel Number 102482011
- $687 per year additional tax assessments
Community Details
Overview
- No Home Owners Association
Recreation
- Park
Ownership History
Purchase Details
Home Financials for this Owner
Home Financials are based on the most recent Mortgage that was taken out on this home.Purchase Details
Home Financials for this Owner
Home Financials are based on the most recent Mortgage that was taken out on this home.Purchase Details
Home Financials for this Owner
Home Financials are based on the most recent Mortgage that was taken out on this home.Purchase Details
Home Financials for this Owner
Home Financials are based on the most recent Mortgage that was taken out on this home.Purchase Details
Home Financials for this Owner
Home Financials are based on the most recent Mortgage that was taken out on this home.Purchase Details
Home Financials for this Owner
Home Financials are based on the most recent Mortgage that was taken out on this home.Purchase Details
Home Financials for this Owner
Home Financials are based on the most recent Mortgage that was taken out on this home.Purchase Details
Home Financials for this Owner
Home Financials are based on the most recent Mortgage that was taken out on this home.Purchase Details
Similar Homes in Corona, CA
Home Values in the Area
Average Home Value in this Area
Purchase History
| Date | Type | Sale Price | Title Company |
|---|---|---|---|
| Grant Deed | -- | None Listed On Document | |
| Grant Deed | $868,000 | None Listed On Document | |
| Grant Deed | $560,000 | Lawyers Title Company | |
| Interfamily Deed Transfer | -- | Lawyers Title Sd | |
| Interfamily Deed Transfer | -- | Lawyers Title Sd | |
| Interfamily Deed Transfer | -- | Ortc | |
| Grant Deed | $419,000 | Ortc | |
| Grant Deed | -- | Chicago Title Co | |
| Grant Deed | $379,000 | Chicago Title Co | |
| Grant Deed | $180,000 | First American Title Ins Co |
Mortgage History
| Date | Status | Loan Amount | Loan Type |
|---|---|---|---|
| Previous Owner | $694,400 | New Conventional | |
| Previous Owner | $448,000 | New Conventional | |
| Previous Owner | $380,000 | New Conventional | |
| Previous Owner | $398,050 | New Conventional | |
| Previous Owner | $454,000 | Negative Amortization | |
| Previous Owner | $416,000 | Unknown | |
| Previous Owner | $303,200 | Purchase Money Mortgage | |
| Previous Owner | $85,000 | Stand Alone Second | |
| Closed | $75,800 | No Value Available |
Property History
| Date | Event | Price | Change | Sq Ft Price |
|---|---|---|---|---|
| 05/13/2024 05/13/24 | Sold | $868,000 | -0.2% | $484 / Sq Ft |
| 04/10/2024 04/10/24 | Pending | -- | -- | -- |
| 04/05/2024 04/05/24 | For Sale | $869,800 | +55.3% | $485 / Sq Ft |
| 09/24/2018 09/24/18 | Sold | $560,000 | +3.7% | $312 / Sq Ft |
| 08/08/2018 08/08/18 | Pending | -- | -- | -- |
| 08/01/2018 08/01/18 | For Sale | $540,000 | +28.9% | $301 / Sq Ft |
| 08/28/2014 08/28/14 | Sold | $419,000 | -2.5% | $234 / Sq Ft |
| 07/09/2014 07/09/14 | Pending | -- | -- | -- |
| 06/10/2014 06/10/14 | Price Changed | $429,900 | -2.0% | $240 / Sq Ft |
| 06/03/2014 06/03/14 | Price Changed | $438,500 | -1.5% | $244 / Sq Ft |
| 05/29/2014 05/29/14 | For Sale | $445,000 | -- | $248 / Sq Ft |
Tax History Compared to Growth
Tax History
| Year | Tax Paid | Tax Assessment Tax Assessment Total Assessment is a certain percentage of the fair market value that is determined by local assessors to be the total taxable value of land and additions on the property. | Land | Improvement |
|---|---|---|---|---|
| 2025 | $7,403 | $1,495,274 | $263,872 | $1,231,402 |
| 2023 | $7,403 | $600,429 | $134,023 | $466,406 |
| 2022 | $7,186 | $588,657 | $131,396 | $457,261 |
| 2021 | $7,055 | $577,116 | $128,820 | $448,296 |
| 2020 | $6,983 | $571,200 | $127,500 | $443,700 |
| 2019 | $6,913 | $560,000 | $125,000 | $435,000 |
| 2018 | $5,501 | $442,573 | $132,032 | $310,541 |
| 2017 | $5,368 | $433,896 | $129,444 | $304,452 |
| 2016 | $5,309 | $425,389 | $126,906 | $298,483 |
| 2015 | $5,211 | $419,000 | $125,000 | $294,000 |
| 2014 | $5,405 | $439,564 | $98,580 | $340,984 |
Agents Affiliated with this Home
-
C
Seller's Agent in 2024
Coleen Hyams
REDFIN
-
O
Buyer's Agent in 2024
Osama Mentis
T.N.G. Real Estate Consultants
(949) 531-2064
1 in this area
11 Total Sales
-
N
Seller's Agent in 2018
NIEMA THOMAS
NIEMA THOMAS BROKER
(909) 331-0172
115 Total Sales
-

Buyer's Agent in 2018
Quan Pham
Villa Real Estate Partners Inc
(714) 894-4306
46 Total Sales
-
M
Seller's Agent in 2014
Myles Gustilo
Trademark Realty Group, Inc.
(714) 336-5606
1 in this area
51 Total Sales
-

Buyer's Agent in 2014
Susie Pineda
Pineda Realty
(714) 746-7957
1 in this area
56 Total Sales
Map
Source: California Regional Multiple Listing Service (CRMLS)
MLS Number: IV24065088
APN: 102-482-011
- 3681 Foxplain Rd
- 3805 Leafgreen Rd
- 3719 Leafgreen Rd
- 3715 Leafgreen Rd
- 3718 Leafgreen Rd
- 3722 Leafgreen Rd
- 0 Green River Rd Unit IV22140740
- 3804 Leafgreen Rd
- 3808 Leafgreen Rd
- 3812 Leafgreen Rd
- 747 Highland View Dr
- 3816 Leafgreen Rd
- 3820 Leafgreen Rd
- 902 Highland View Dr
- 3817 Leafgreen Rd
- 3813 Leafgreen Rd
- 3809 Leafgreen Rd
- 3534 Grey Bull Ln
- 3546 Sweetwater Cir
- 3535 Sweetwater Cir

