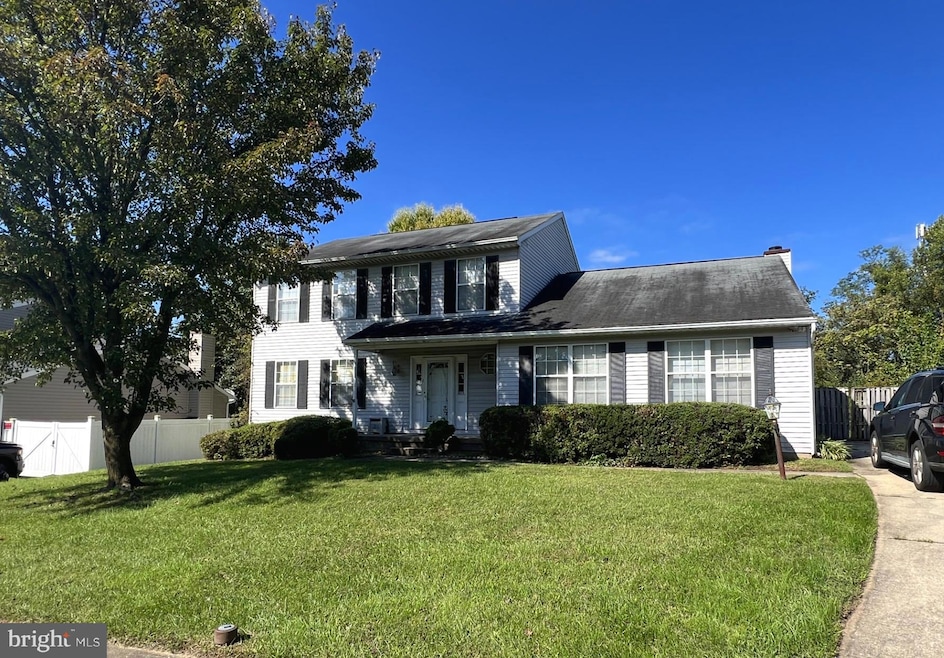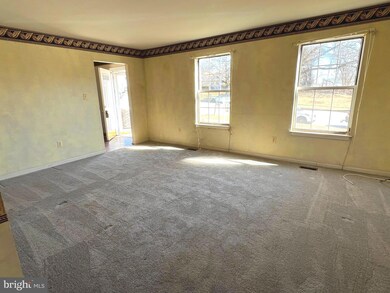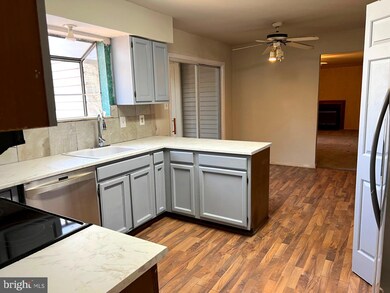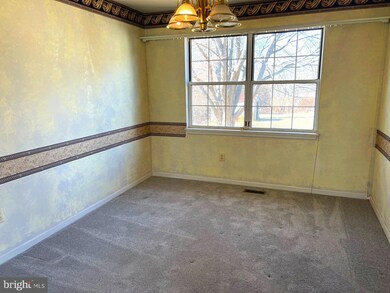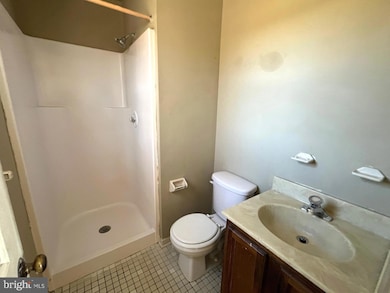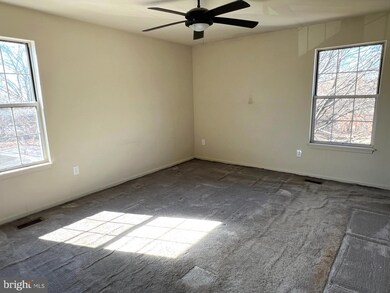
3712 Live Oak Rd Randallstown, MD 21133
Highlights
- 0.45 Acre Lot
- Traditional Floor Plan
- Main Floor Bedroom
- Colonial Architecture
- Wood Flooring
- Attic
About This Home
As of March 2025Spacious and inviting 5 Bedroom / 2.5 Bath detached home in Kings Point , in the heart of Randallstown,. This home offers ample living space, perfect for both entertaining and day-to-day living. The large main level features a bright and open floor plan, with living room, dedicated dining room, and kitchen which opens into the breakfast room / family room area. There is an additional bedroom and den on the main floor. The upper level primary bedroom has its own en suite bath and boasts 3 more generously sized bedrooms. Step out of the breakfast room into an enclosed sunroom, and then out to enjoy the expansive deck with a roof, ideal for year-round outdoor relaxation and gatherings. The large backyard provides endless possibilities for recreation and entertainment, almost half an acre. The home needs some cosmetic updates, but has good bones with all the systems working. Seller is providing a 1 year home warranty plus new carpeting for all the bedrooms and sunroom, buyer to choose color!
No HOA, and conveniently located near major commuter routes, this property is just minutes from shopping centers, dining options, parks, and schools. With easy access to I-695, I-795, and public transportation, commuting is a breeze. Whether you're looking for a family home or an investment opportunity, this property offers a great combination of comfort, convenience, and charm.
Home Details
Home Type
- Single Family
Est. Annual Taxes
- $3,472
Year Built
- Built in 1987
Lot Details
- 0.45 Acre Lot
Parking
- Driveway
Home Design
- Colonial Architecture
- Vinyl Siding
- Concrete Perimeter Foundation
Interior Spaces
- Property has 2 Levels
- Traditional Floor Plan
- Wood Burning Fireplace
- Window Treatments
- Sliding Doors
- Family Room Off Kitchen
- Combination Kitchen and Dining Room
- Wood Flooring
- Storm Doors
- Dryer
- Attic
- Unfinished Basement
Kitchen
- Breakfast Area or Nook
- Electric Oven or Range
- Stove
- Range Hood
- <<microwave>>
- Ice Maker
- Dishwasher
- Disposal
Bedrooms and Bathrooms
- En-Suite Bathroom
Utilities
- Central Air
- Heat Pump System
- Vented Exhaust Fan
- Natural Gas Water Heater
Community Details
- No Home Owners Association
- Kings Point Subdivision
Listing and Financial Details
- Tax Lot 9
- Assessor Parcel Number 04021900004012
Ownership History
Purchase Details
Home Financials for this Owner
Home Financials are based on the most recent Mortgage that was taken out on this home.Purchase Details
Home Financials for this Owner
Home Financials are based on the most recent Mortgage that was taken out on this home.Purchase Details
Home Financials for this Owner
Home Financials are based on the most recent Mortgage that was taken out on this home.Purchase Details
Similar Homes in Randallstown, MD
Home Values in the Area
Average Home Value in this Area
Purchase History
| Date | Type | Sale Price | Title Company |
|---|---|---|---|
| Deed | $416,000 | Chicago Title | |
| Deed | $416,000 | Chicago Title | |
| Deed | $370,000 | -- | |
| Deed | $370,000 | -- | |
| Deed | $128,100 | -- |
Mortgage History
| Date | Status | Loan Amount | Loan Type |
|---|---|---|---|
| Previous Owner | $408,465 | FHA | |
| Previous Owner | $388,000 | Stand Alone Refi Refinance Of Original Loan | |
| Previous Owner | $74,000 | Stand Alone Second | |
| Previous Owner | $296,000 | Purchase Money Mortgage | |
| Previous Owner | $296,000 | Purchase Money Mortgage |
Property History
| Date | Event | Price | Change | Sq Ft Price |
|---|---|---|---|---|
| 03/28/2025 03/28/25 | Sold | $416,000 | -2.1% | $177 / Sq Ft |
| 03/01/2025 03/01/25 | Pending | -- | -- | -- |
| 02/19/2025 02/19/25 | Price Changed | $425,000 | 0.0% | $181 / Sq Ft |
| 02/19/2025 02/19/25 | For Sale | $425,000 | -12.4% | $181 / Sq Ft |
| 02/08/2025 02/08/25 | Off Market | $485,000 | -- | -- |
| 02/07/2025 02/07/25 | For Sale | $485,000 | -- | $207 / Sq Ft |
Tax History Compared to Growth
Tax History
| Year | Tax Paid | Tax Assessment Tax Assessment Total Assessment is a certain percentage of the fair market value that is determined by local assessors to be the total taxable value of land and additions on the property. | Land | Improvement |
|---|---|---|---|---|
| 2025 | $4,091 | $316,233 | -- | -- |
| 2024 | $4,091 | $289,700 | $84,400 | $205,300 |
| 2023 | $2,058 | $286,433 | $0 | $0 |
| 2022 | $3,905 | $283,167 | $0 | $0 |
| 2021 | $3,958 | $279,900 | $84,400 | $195,500 |
| 2020 | $3,958 | $274,133 | $0 | $0 |
| 2019 | $4,064 | $268,367 | $0 | $0 |
| 2018 | $3,748 | $262,600 | $70,400 | $192,200 |
| 2017 | $3,737 | $244,233 | $0 | $0 |
| 2016 | $3,464 | $225,867 | $0 | $0 |
| 2015 | $3,464 | $207,500 | $0 | $0 |
| 2014 | $3,464 | $207,500 | $0 | $0 |
Agents Affiliated with this Home
-
Sybil Buckwalter

Seller's Agent in 2025
Sybil Buckwalter
Samson Properties
(410) 404-2503
6 in this area
76 Total Sales
-
Brian Boykin

Buyer's Agent in 2025
Brian Boykin
RE/MAX
(240) 602-5378
1 in this area
19 Total Sales
Map
Source: Bright MLS
MLS Number: MDBC2109150
APN: 02-1900004012
- 3671 Waterwheel Square
- 3670 Waterwheel Square
- 3621 Waterwheel Square
- 9401 Summer Squal Dr
- 9637 Axehead Ct
- 9316 Master Derby Dr
- 9502 Axehead Ct
- 3505 Templar Rd
- 3916 Tiverton Rd
- 3816 Green Ash Ct
- 9403 Jodale Rd
- 9537 Branchleigh Rd
- 30 Sheraton Rd
- 9321 Hoffmaster Way
- 3107 Persimmon Tree Ct
- 9805 Slalom Run Dr
- 11 Camano Ct
- 9303 Samoset Rd
- 4 Burr Oak Ct
- 9210 Liberty Rd
