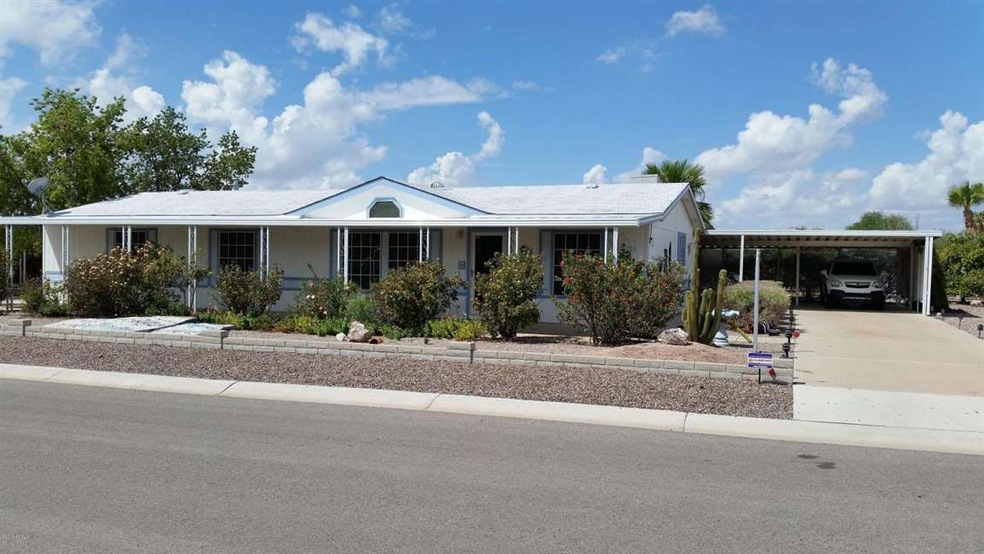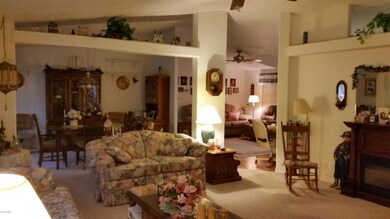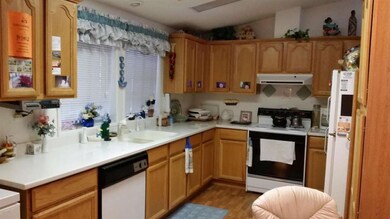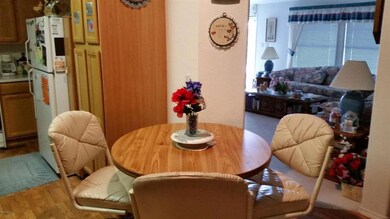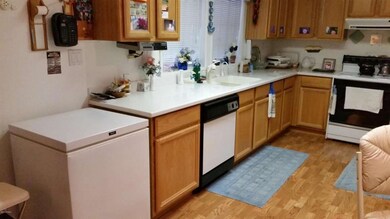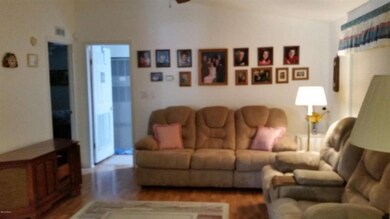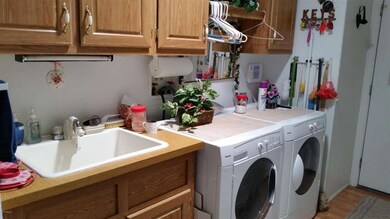
3712 N Illinois Ave Florence, AZ 85132
Highlights
- Golf Course Community
- Heated Spa
- City Lights View
- Fitness Center
- RV Parking in Community
- 0.28 Acre Lot
About This Home
As of July 2025This is a wonderful split floorplan, some furniture conveys, 3 bedroom, 2 bath home with separate family room and formal living room with stand up fireplace, a separate breakfast room and formal dining room, wonderful kitchen with beautiful cabinets and upgraded counter tops, large Arizona room, huge shop with wall AC unit, and tons of covered parking for all your toys! Newer heat pump,great landscaping on this double lot with watering system and much more!
Last Agent to Sell the Property
RE/MAX Solutions License #SA545813000 Listed on: 09/15/2014

Last Buyer's Agent
Laura Nieblas
Connect Realty.com Inc. License #SA629062000
Property Details
Home Type
- Mobile/Manufactured
Est. Annual Taxes
- $848
Year Built
- Built in 1994
Lot Details
- 0.28 Acre Lot
- Desert faces the front and back of the property
- Front and Back Yard Sprinklers
- Sprinklers on Timer
Property Views
- City Lights
- Mountain
Home Design
- Wood Frame Construction
- Composition Roof
- Siding
Interior Spaces
- 1,680 Sq Ft Home
- 1-Story Property
- Furnished
- Vaulted Ceiling
- Ceiling Fan
- Skylights
- Free Standing Fireplace
- Double Pane Windows
- Solar Screens
Kitchen
- <<builtInMicrowave>>
- Dishwasher
Flooring
- Carpet
- Laminate
- Vinyl
Bedrooms and Bathrooms
- 3 Bedrooms
- Walk-In Closet
- Primary Bathroom is a Full Bathroom
- 2 Bathrooms
- Dual Vanity Sinks in Primary Bathroom
Laundry
- Laundry in unit
- Dryer
- Washer
Parking
- 4 Open Parking Spaces
- 3 Carport Spaces
Pool
- Heated Spa
- Heated Pool
Outdoor Features
- Covered patio or porch
- Outdoor Storage
Schools
- Adult Elementary And Middle School
- Adult High School
Utilities
- Refrigerated Cooling System
- Heating Available
- Water Filtration System
- High Speed Internet
Listing and Financial Details
- Tax Lot 837, 838
- Assessor Parcel Number 200-54-147-A
Community Details
Overview
- Property has a Home Owners Association
- Fghoa Association, Phone Number (520) 868-4770
- Built by Palm Harbor
- Florence Gardens Subdivision, Santa Fe Floorplan
- RV Parking in Community
Amenities
- Clubhouse
- Theater or Screening Room
- Recreation Room
Recreation
- Golf Course Community
- Fitness Center
- Heated Community Pool
- Community Spa
- Bike Trail
Similar Homes in Florence, AZ
Home Values in the Area
Average Home Value in this Area
Property History
| Date | Event | Price | Change | Sq Ft Price |
|---|---|---|---|---|
| 07/18/2025 07/18/25 | Sold | $250,000 | -7.0% | $139 / Sq Ft |
| 04/23/2025 04/23/25 | For Sale | $268,900 | +19.5% | $150 / Sq Ft |
| 11/04/2021 11/04/21 | Sold | $225,000 | -2.1% | $125 / Sq Ft |
| 09/25/2021 09/25/21 | Pending | -- | -- | -- |
| 09/14/2021 09/14/21 | For Sale | $229,900 | +86.9% | $128 / Sq Ft |
| 10/26/2014 10/26/14 | Sold | $123,000 | -3.5% | $73 / Sq Ft |
| 09/24/2014 09/24/14 | Pending | -- | -- | -- |
| 09/15/2014 09/15/14 | For Sale | $127,500 | -- | $76 / Sq Ft |
Tax History Compared to Growth
Agents Affiliated with this Home
-
Gregory Stahl

Seller's Agent in 2025
Gregory Stahl
HomeSmart Lifestyles
(480) 560-5385
2 in this area
27 Total Sales
-
Mitzi Van Meter

Buyer's Agent in 2025
Mitzi Van Meter
RE/MAX
(480) 570-2052
173 in this area
199 Total Sales
-
L
Buyer's Agent in 2014
Laura Nieblas
Connect Realty.com Inc.
Map
Source: Arizona Regional Multiple Listing Service (ARMLS)
MLS Number: 5171573
- 3717 N Illinois Ave
- 3604 N Florence Blvd
- 3725 N Colorado Ave
- 3607 N South Dakota Ave Unit 714
- 3603 N Colorado Ave Unit 914
- 510 E Fiesta Del Sol -- Unit 30
- 424 E Fiesta Del Sol
- 505 E Fiesta Del Sol Unit 67
- 3551 N Vista Del Sol
- 3609 N Montana Ave
- 3805 N Colorado Ave Unit 961
- 3604 N North Dakota Ave
- 705 E Pinal Way
- 432 E Plaza Del Sol -- Unit 77
- 3600 N North Dakota Ave Unit 325
- 127 E Gila Dr Unit 732
- 301 E Mesquite Dr
- 513 E Barrel Cactus Ln
- 3719 N Iowa Ave Unit 94
- 3711 N Iowa Ave
