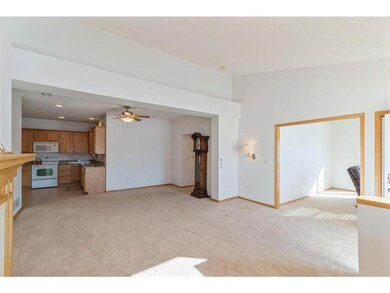
3712 NE Cottonwood Ln Unit 3712 Ankeny, IA 50021
Northeast Ankeny NeighborhoodEstimated Value: $228,194 - $241,000
Highlights
- Ranch Style House
- Sun or Florida Room
- Accessible Doors
- Rock Creek Elementary Rated A
- Eat-In Kitchen
- Forced Air Heating and Cooling System
About This Home
As of April 2021Real sharp 2 BR, 1456 sq ft ranch style condo with a sunroom and 2 car attached garage. All major appliances included. This home is move-in ready.
Townhouse Details
Home Type
- Townhome
Est. Annual Taxes
- $3,378
Year Built
- Built in 2001
HOA Fees
- $215 Monthly HOA Fees
Home Design
- Ranch Style House
- Slab Foundation
- Asphalt Shingled Roof
- Vinyl Siding
Interior Spaces
- 1,456 Sq Ft Home
- Gas Fireplace
- Family Room
- Sun or Florida Room
- Carpet
Kitchen
- Eat-In Kitchen
- Stove
- Microwave
- Dishwasher
Bedrooms and Bathrooms
- 2 Main Level Bedrooms
Laundry
- Laundry on main level
- Dryer
- Washer
Home Security
Parking
- 2 Car Attached Garage
- Driveway
Additional Features
- Accessible Doors
- Forced Air Heating and Cooling System
Listing and Financial Details
- Assessor Parcel Number 18100626600016
Community Details
Overview
- Sentry Association, Phone Number (515) 222-3699
- Built by Rottlund
Recreation
- Snow Removal
Security
- Fire and Smoke Detector
Ownership History
Purchase Details
Home Financials for this Owner
Home Financials are based on the most recent Mortgage that was taken out on this home.Purchase Details
Purchase Details
Purchase Details
Home Financials for this Owner
Home Financials are based on the most recent Mortgage that was taken out on this home.Similar Homes in Ankeny, IA
Home Values in the Area
Average Home Value in this Area
Purchase History
| Date | Buyer | Sale Price | Title Company |
|---|---|---|---|
| Knutsen Kathleen | $189,000 | None Available | |
| Pike Donald E | -- | None Available | |
| Pike Don | $137,500 | None Available | |
| Horsburgh Junetta F | $157,500 | Itc |
Mortgage History
| Date | Status | Borrower | Loan Amount |
|---|---|---|---|
| Open | Knutsen Kathleen | $40,000 | |
| Previous Owner | Horsburgh Junetta F | $126,400 |
Property History
| Date | Event | Price | Change | Sq Ft Price |
|---|---|---|---|---|
| 04/20/2021 04/20/21 | Sold | $189,000 | -0.5% | $130 / Sq Ft |
| 04/20/2021 04/20/21 | Pending | -- | -- | -- |
| 02/26/2021 02/26/21 | For Sale | $190,000 | -- | $130 / Sq Ft |
Tax History Compared to Growth
Tax History
| Year | Tax Paid | Tax Assessment Tax Assessment Total Assessment is a certain percentage of the fair market value that is determined by local assessors to be the total taxable value of land and additions on the property. | Land | Improvement |
|---|---|---|---|---|
| 2024 | $3,340 | $213,400 | $29,200 | $184,200 |
| 2023 | $3,384 | $213,400 | $29,200 | $184,200 |
| 2022 | $3,346 | $172,100 | $24,200 | $147,900 |
| 2021 | $3,424 | $172,100 | $24,200 | $147,900 |
| 2020 | $3,378 | $166,100 | $24,500 | $141,600 |
| 2019 | $3,278 | $166,100 | $24,500 | $141,600 |
| 2018 | $3,268 | $154,100 | $24,200 | $129,900 |
| 2017 | $3,176 | $154,100 | $24,200 | $129,900 |
| 2016 | $3,172 | $141,700 | $23,800 | $117,900 |
| 2015 | $3,172 | $141,700 | $23,800 | $117,900 |
| 2014 | $2,942 | $129,300 | $29,700 | $99,600 |
Agents Affiliated with this Home
-
Sarah Miller-Huegerich

Seller's Agent in 2021
Sarah Miller-Huegerich
RE/MAX
(515) 249-5373
2 in this area
110 Total Sales
-
Steven Miller
S
Seller Co-Listing Agent in 2021
Steven Miller
RE/MAX
(515) 249-1695
1 in this area
85 Total Sales
-
Lisa Nielsen

Buyer's Agent in 2021
Lisa Nielsen
LPT Realty, LLC
(515) 979-0054
15 in this area
89 Total Sales
Map
Source: Des Moines Area Association of REALTORS®
MLS Number: 623083
APN: 181-00626600016
- 3703 NE Cottonwood Ln Unit 3703
- 1016 NE Greenview Dr Unit 1016
- 1004 NE Greenview Dr Unit 1004
- 901 NE Wisteria Ln Unit 901
- 927 NE 41st St
- 805 NE Rosewood Ln
- 4009 NE Tulip Ln Unit 4009
- 939 NE Otter Ridge Cir
- 3221 NE Briar Creek Place St NE
- 3211 NE Briar Creek Place St NE
- 1360 NE 31st St
- 1239 NE Milan Ave
- 4207 NE Bellagio Cir
- 4306 NE Otter Ct
- 1116 NE Tuscany Blvd
- 1319 NE 31st St
- 2909 NE Huntington Ln
- 2910 NE Huntington Ln
- 1326 NE Tuscany Blvd
- 2809 NE Huntington Ln
- 3712 NE Cottonwood Ln Unit 3712
- 3706 NE Cottonwood Ln Unit 3706
- 3710 NE Cottonwood Ln Unit 3710
- 3708 NE Cottonwood Ln
- 3704 NE Cottonwood Ln Unit 3704
- 3714 NE Cottonwood Ln
- 3616 NE Cottonwood Ln
- 3701 NE Sycamore Ln Unit 3701
- 3618 NE Cottonwood Ln
- 3716 NE Cottonwood Ln
- 3707 NE Cottonwood Ln Unit 3707
- 3705 NE Cottonwood Ln Unit 3705
- 3612 NE Cottonwood Ln Unit 3612
- 3701 NE Cottonwood Ln
- 3703 NE Sycamore Ln Unit 3703
- 3614 NE Cottonwood Ln Unit 3614
- 3709 NE Cottonwood Ln Unit 3709
- 3718 NE Cottonwood Ln
- 3711 NE Cottonwood Ln
- 3705 NE Sycamore Ln Unit 3705






