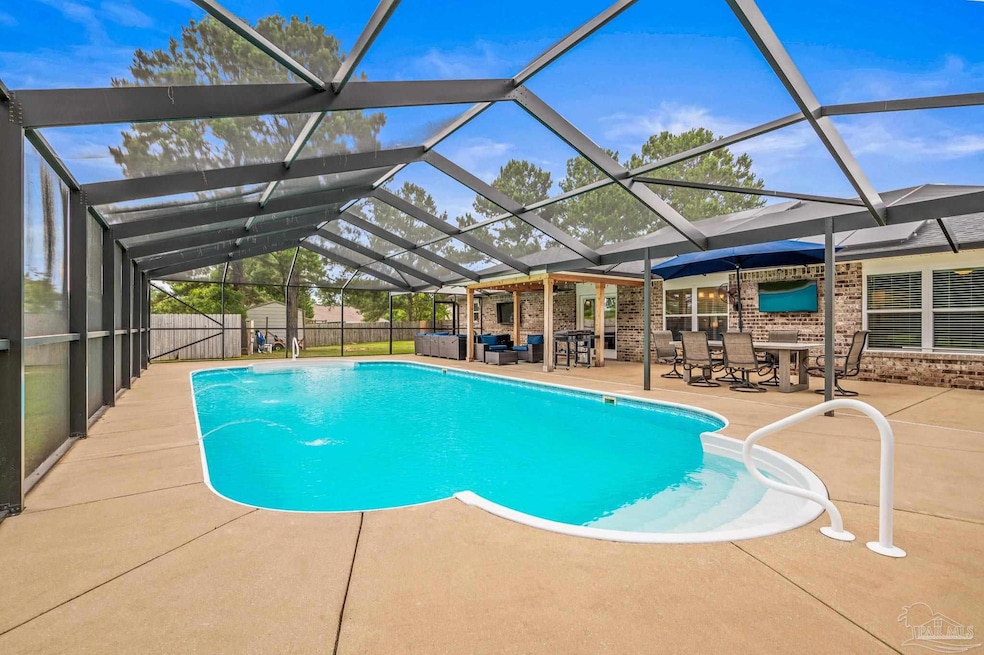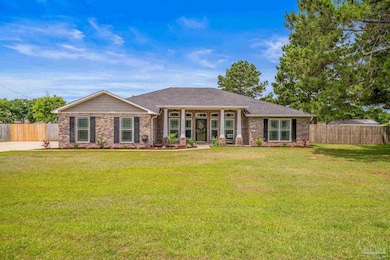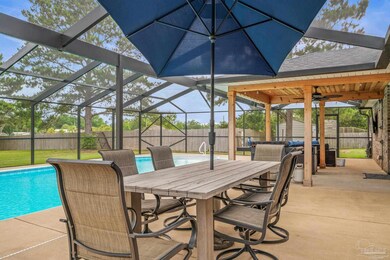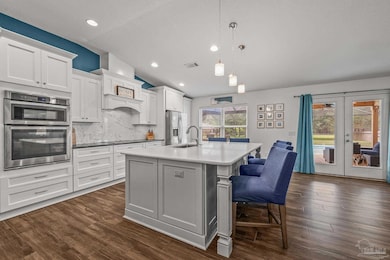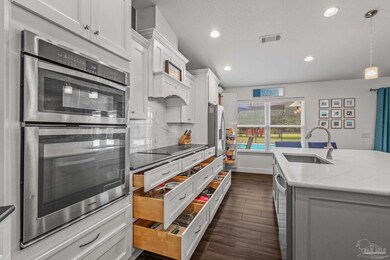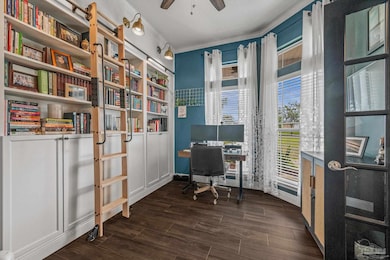
Highlights
- In Ground Pool
- RV Access or Parking
- Craftsman Architecture
- S.S. Dixon Intermediate School Rated A-
- 1.01 Acre Lot
- No HOA
About This Home
As of July 2025Rare 1-Acre Oasis with a Screened Pool Enclosure, Solar and NO HOA – Remodeled Beauty! Discover this stunning, one-of-a-kind property situated on a full acre of fully fenced land, offering the perfect blend of luxury, functionality, and energy efficiency. Step into your private paradise featuring a 18x36 pool screened enclosure and a cedar-covered patio ideal for outdoor living year-round. This beautifully remodeled home boasts a redesigned chef’s kitchen with a massive 5x8 island, 42" cabinets, quartz counter tops, wall oven, cooktop, soft close drawers, custom pantry. Wood plank tile flooring in common areas, coffee bar, and breakfast bar – a dream for any culinary enthusiast. An electric fireplace adds cozy charm to the spacious living area. Plus, formal dining room, and a cozy library office with ladder. Additional highlights include: 51 solar panels for maximum energy savings RV/boat pad with 30-amp plug (perfect for RV or electric car) 12x20 storage shed Built-in bookshelves with doors in the office Crown molding and chair rail detailing in dining, entry, and office Gutters front and back for full drainage control This property offers the best of indoor elegance and outdoor freedom. Whether you're entertaining poolside or enjoying quiet evenings in the chef’s kitchen, this rare find checks all the boxes
Last Agent to Sell the Property
Coldwell Banker Realty Listed on: 05/28/2025

Last Buyer's Agent
Outside Area Selling Agent
PAR Outside Area Listing Office
Home Details
Home Type
- Single Family
Est. Annual Taxes
- $3,427
Year Built
- Built in 2016
Lot Details
- 1.01 Acre Lot
- Privacy Fence
Parking
- 2 Car Garage
- Side or Rear Entrance to Parking
- Garage Door Opener
- RV Access or Parking
Home Design
- Craftsman Architecture
- Slab Foundation
- Frame Construction
- Shingle Roof
- Ridge Vents on the Roof
Interior Spaces
- 2,520 Sq Ft Home
- 1-Story Property
- Bookcases
- Electric Fireplace
- Double Pane Windows
- Blinds
- Formal Dining Room
- Home Office
- Inside Utility
- Washer and Dryer Hookup
Kitchen
- Eat-In Kitchen
- Oven
- Built-In Microwave
- Dishwasher
- Kitchen Island
Flooring
- Carpet
- Tile
Bedrooms and Bathrooms
- 4 Bedrooms
- 3 Full Bathrooms
Pool
- In Ground Pool
- Screen Enclosure
Outdoor Features
- Covered Patio or Porch
- Rain Gutters
Schools
- Dixon Elementary School
- SIMS Middle School
- Pace High School
Utilities
- Central Heating and Cooling System
- Electric Water Heater
- Cable TV Available
Community Details
- No Home Owners Association
Listing and Financial Details
- Assessor Parcel Number 322N290000011000000
Ownership History
Purchase Details
Home Financials for this Owner
Home Financials are based on the most recent Mortgage that was taken out on this home.Purchase Details
Home Financials for this Owner
Home Financials are based on the most recent Mortgage that was taken out on this home.Purchase Details
Home Financials for this Owner
Home Financials are based on the most recent Mortgage that was taken out on this home.Purchase Details
Purchase Details
Purchase Details
Home Financials for this Owner
Home Financials are based on the most recent Mortgage that was taken out on this home.Purchase Details
Purchase Details
Purchase Details
Purchase Details
Purchase Details
Purchase Details
Similar Homes in the area
Home Values in the Area
Average Home Value in this Area
Purchase History
| Date | Type | Sale Price | Title Company |
|---|---|---|---|
| Warranty Deed | $600,000 | None Listed On Document | |
| Warranty Deed | $320,000 | First International Ttl Inc | |
| Warranty Deed | $269,100 | Guarantee Title Of Northwest | |
| Warranty Deed | $170,200 | -- | |
| Warranty Deed | $140,000 | -- | |
| Warranty Deed | $126,900 | -- | |
| Warranty Deed | $155,900 | -- | |
| Warranty Deed | -- | -- | |
| Warranty Deed | -- | -- | |
| Warranty Deed | $361,200 | -- | |
| Warranty Deed | -- | -- | |
| Warranty Deed | $160,000 | -- | |
| Warranty Deed | $35,100 | -- |
Mortgage History
| Date | Status | Loan Amount | Loan Type |
|---|---|---|---|
| Open | $533,398 | FHA | |
| Previous Owner | $312,000 | New Conventional | |
| Previous Owner | $256,000 | New Conventional | |
| Previous Owner | $113,900 | No Value Available |
Property History
| Date | Event | Price | Change | Sq Ft Price |
|---|---|---|---|---|
| 07/21/2025 07/21/25 | Sold | $600,000 | 0.0% | $238 / Sq Ft |
| 05/28/2025 05/28/25 | For Sale | $600,000 | +87.5% | $238 / Sq Ft |
| 06/21/2019 06/21/19 | Sold | $320,000 | -1.5% | $128 / Sq Ft |
| 04/17/2019 04/17/19 | For Sale | $325,000 | +20.8% | $130 / Sq Ft |
| 07/06/2016 07/06/16 | Sold | $269,048 | -0.9% | $108 / Sq Ft |
| 06/10/2016 06/10/16 | Pending | -- | -- | -- |
| 04/25/2016 04/25/16 | For Sale | $271,523 | -- | $109 / Sq Ft |
Tax History Compared to Growth
Tax History
| Year | Tax Paid | Tax Assessment Tax Assessment Total Assessment is a certain percentage of the fair market value that is determined by local assessors to be the total taxable value of land and additions on the property. | Land | Improvement |
|---|---|---|---|---|
| 2024 | $3,427 | $303,721 | $30,300 | $273,421 |
| 2023 | $3,427 | $301,332 | $30,300 | $271,032 |
| 2022 | $3,463 | $301,626 | $30,300 | $271,326 |
| 2021 | $3,392 | $251,087 | $18,180 | $232,907 |
| 2020 | $3,019 | $221,092 | $0 | $0 |
| 2019 | $2,817 | $205,655 | $0 | $0 |
| 2018 | $214 | $16,160 | $0 | $0 |
| 2017 | $2,371 | $179,843 | $0 | $0 |
| 2016 | $199 | $16,160 | $0 | $0 |
| 2015 | $198 | $16,160 | $0 | $0 |
| 2014 | -- | $16,160 | $0 | $0 |
Agents Affiliated with this Home
-
ANGELA LEFEBVRE-NALLICK

Seller's Agent in 2025
ANGELA LEFEBVRE-NALLICK
Coldwell Banker Realty
(850) 777-6414
33 in this area
92 Total Sales
-
O
Buyer's Agent in 2025
Outside Area Selling Agent
PAR Outside Area Listing Office
-
Cinnamon Reed

Seller's Agent in 2019
Cinnamon Reed
KELLER WILLIAMS REALTY GULF COAST
(850) 501-2555
16 in this area
245 Total Sales
-
JESSICA WALLACE
J
Seller's Agent in 2016
JESSICA WALLACE
Flynn Built Realty
(850) 380-9519
9 in this area
29 Total Sales
Map
Source: Pensacola Association of REALTORS®
MLS Number: 664693
APN: 32-2N-29-0000-01100-0000
- 3658 Hawks Landing Cir
- 3698 Hawks Landing Cir
- 5375 Red Shoulder Rd
- 3721 Rabbit Run Ct
- 5323 Red Shoulder Rd
- 5329 Talon Rd
- 00 Tilubo Ln
- 5612 Madelines Way
- 5545 Windrun Place
- 3892 Shady Grove Dr
- 3916 Shady Grove Dr
- 5282 Parkside Dr
- 5257 Parkside Dr
- 3907 Elevator Ct
- 5468 Turbine Way
- 3460 Edinburgh Dr
- 3942 Flour Mill Cir
- 5329 Sussex Ln
- 5755 Mill Stream Way
- 3668 Berrypatch Ln
