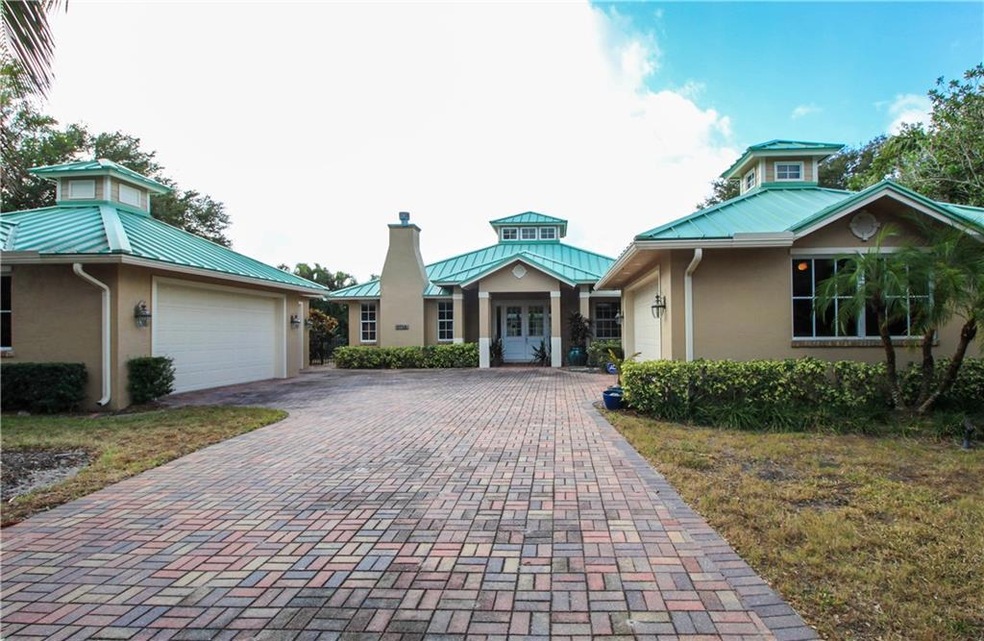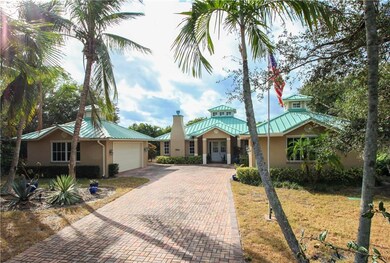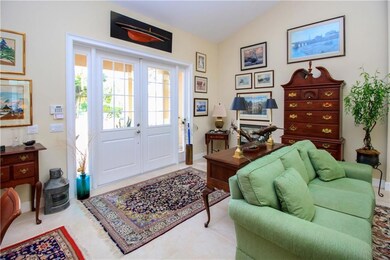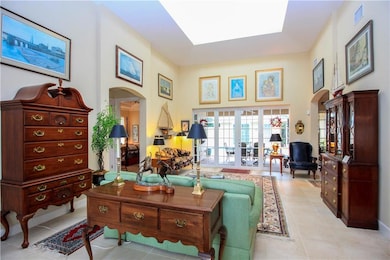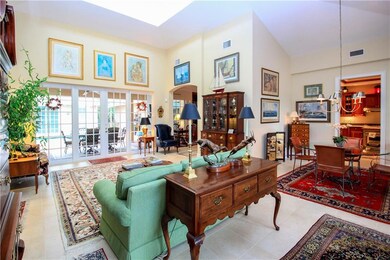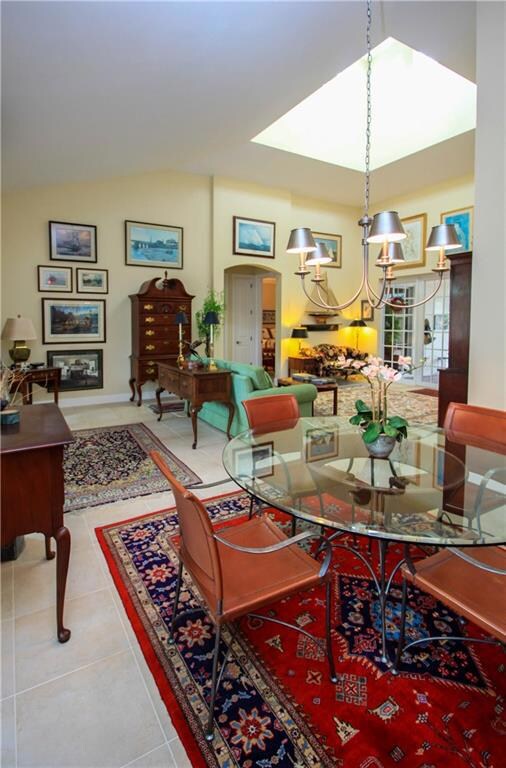
3712 SE Bent Banyan Way Stuart, FL 34997
Golden Gate NeighborhoodEstimated Value: $1,266,000 - $1,738,000
Highlights
- Guest House
- Newly Remodeled
- Views of Trees
- Jensen Beach High School Rated A
- In Ground Pool
- Traditional Architecture
About This Home
As of April 2017Wonderful opportunity to own a well appointed 3/3 home, with 5 car garages and guest home 1/1. CBS with impact glass, beautiful cherry cabinets with granite counter tops. Large rooms and soaring ceiling add to the appeal along with the two fireplaces for that cozy feeling. This home has screened in heated pool and over sized patio/lanai. Gourmet kitchen with gas cook top, stainless steel appliances, walk in pantry, for the chef's pleasure. Large master bedroom opens to the lanai pool area and master spa bath host dual sinks, Jacuzzi tub, separate shower. Newer a/c's tankless gas hot water heaters and full house propane generator. Many unique features to make this a home owners dream. Lister to accompany call Lynn @ 772-985-9300.
Last Agent to Sell the Property
Erna Friedel
Berkshire Hathaway Florida Realty License #3078760 Listed on: 11/29/2016

Home Details
Home Type
- Single Family
Est. Annual Taxes
- $4,962
Year Built
- Built in 2005 | Newly Remodeled
Lot Details
- 0.55
HOA Fees
- $95 Monthly HOA Fees
Home Design
- Traditional Architecture
- Metal Roof
- Concrete Siding
- Block Exterior
Interior Spaces
- 3,046 Sq Ft Home
- 1-Story Property
- Wet Bar
- Central Vacuum
- Built-In Features
- Bar
- Cathedral Ceiling
- Gas Fireplace
- French Doors
- Entrance Foyer
- Combination Dining and Living Room
- Views of Trees
- Pull Down Stairs to Attic
Kitchen
- Built-In Oven
- Gas Range
- Microwave
- Ice Maker
- Dishwasher
- Disposal
Flooring
- Wood
- Carpet
- Ceramic Tile
Bedrooms and Bathrooms
- 4 Bedrooms
- Split Bedroom Floorplan
- Closet Cabinetry
- Walk-In Closet
- 4 Full Bathrooms
- Dual Sinks
- Bathtub
- Garden Bath
- Separate Shower
Laundry
- Dryer
- Washer
- Laundry Tub
Home Security
- Security System Owned
- Hurricane or Storm Shutters
- Impact Glass
- Fire and Smoke Detector
Parking
- 5 Car Attached Garage
- Garage Door Opener
Additional Features
- In Ground Pool
- Northeast Facing Home
- Guest House
- Central Heating and Cooling System
Community Details
- Association fees include ground maintenance
Ownership History
Purchase Details
Home Financials for this Owner
Home Financials are based on the most recent Mortgage that was taken out on this home.Purchase Details
Purchase Details
Purchase Details
Similar Homes in Stuart, FL
Home Values in the Area
Average Home Value in this Area
Purchase History
| Date | Buyer | Sale Price | Title Company |
|---|---|---|---|
| Napier Norman Charles | $709,000 | None Available | |
| Twichell Frederick W | -- | Attorney | |
| Twichell Melinda Smith | $729,000 | -- | |
| Twichell Frederick W Tr | $425,000 | -- |
Mortgage History
| Date | Status | Borrower | Loan Amount |
|---|---|---|---|
| Open | Napier Norman Charles | $602,650 |
Property History
| Date | Event | Price | Change | Sq Ft Price |
|---|---|---|---|---|
| 04/04/2017 04/04/17 | Sold | $709,000 | -11.4% | $233 / Sq Ft |
| 03/05/2017 03/05/17 | Pending | -- | -- | -- |
| 11/28/2016 11/28/16 | For Sale | $799,999 | -- | $263 / Sq Ft |
Tax History Compared to Growth
Tax History
| Year | Tax Paid | Tax Assessment Tax Assessment Total Assessment is a certain percentage of the fair market value that is determined by local assessors to be the total taxable value of land and additions on the property. | Land | Improvement |
|---|---|---|---|---|
| 2024 | $9,875 | $625,201 | -- | -- |
| 2023 | $9,875 | $606,992 | $0 | $0 |
| 2022 | $9,548 | $589,313 | $0 | $0 |
| 2021 | $9,605 | $572,149 | $0 | $0 |
| 2020 | $9,473 | $564,250 | $237,500 | $326,750 |
| 2019 | $10,086 | $592,200 | $261,250 | $330,950 |
| 2018 | $10,102 | $599,570 | $213,750 | $385,820 |
| 2017 | $4,921 | $333,388 | $0 | $0 |
| 2016 | $5,168 | $326,530 | $0 | $0 |
| 2015 | $4,888 | $324,260 | $0 | $0 |
| 2014 | $4,888 | $320,288 | $0 | $0 |
Agents Affiliated with this Home
-

Seller's Agent in 2017
Erna Friedel
Berkshire Hathaway Florida Realty
(772) 486-4392
-
Lynn Pittinos
L
Seller Co-Listing Agent in 2017
Lynn Pittinos
Berkshire Hathaway Florida Realty
(772) 985-9300
1 in this area
33 Total Sales
Map
Source: Martin County REALTORS® of the Treasure Coast
MLS Number: M20002239
APN: 37-38-41-027-000-00050-4
- 2897 SE Saint Lucie Blvd
- 3123 SE Quanset Cir
- 3909 SE Quanset Terrace
- 3852 SE Jefferson St Unit B3852
- 3800 SE Jefferson St
- 3856 SE Jefferson St
- 3840 SE Jefferson St
- 2995 SE Glasgow Dr
- 3020 SE Saint Lucie Blvd
- 4223 SE Fairway E
- 3443 SE Jefferson St
- 3411 SE Fairway W
- 3333 SE Fairway E
- 3501 SE Fairway W
- 4668 SE Manatee Way
- 3394 SE Jefferson St
- 3404 SE Inlet Harbor Trail
- 3521 SE Clubhouse Place
- 3452 SE Court Dr
- 3109 SE Amherst St
- 3712 SE Bent Banyan Way
- 3690 SE Bent Banyan Way
- 3749 SE Quanset Terrace
- 3729 SE Quanset Terrace
- 3734 SE Bent Banyan Way
- 3013 SE Quanset Cir
- 3769 SE Quanset Terrace
- 3689 SE Bent Banyan Way
- 3023 SE Quanset Cir
- 3756 SE Bent Banyan Way
- 3789 SE Quanset Terrace
- 3100 SE Bedford Dr
- 3716 SE Bent Banyan Way
- 3770 SE Quanset Terrace
- 3778 SE Bent Banyan Way
- 3163 SE Quanset Cir
- 3034 SE Quanset Cir
- 3004 SE Quanset Cir
- 3033 SE Quanset Cir
