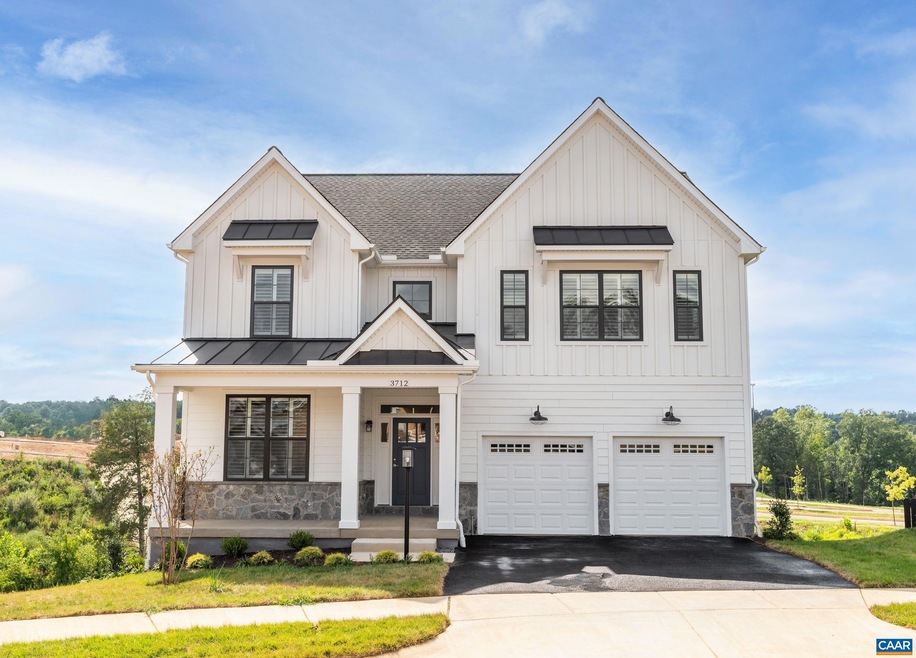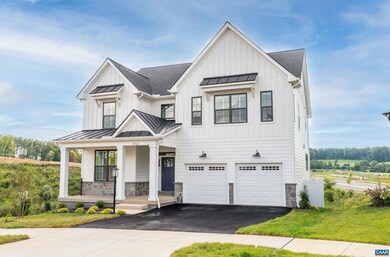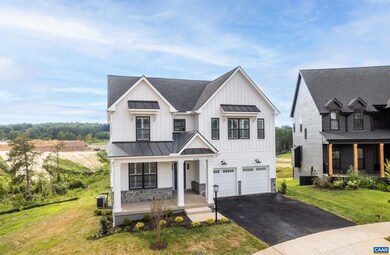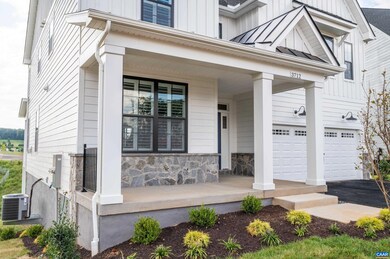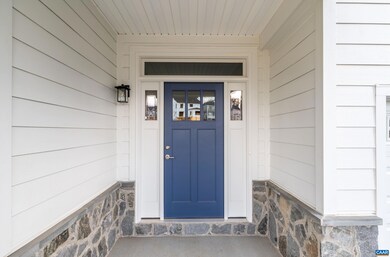
3712 Thicket Run Place Charlottesville, VA 22911
Highlights
- Home Energy Rating Service (HERS) Rated Property
- Clubhouse
- Recreation Room with Fireplace
- Baker-Butler Elementary School Rated A-
- Deck
- Great Room
About This Home
As of November 2023MOVE IN READY MODERN FARM HOUSE WITH $300K+ UPGRADES. This new build in North Pointe has every upgrade and selection you need without the wait. Listed for $118K below its recently completed price. Featuring 5 beds, 5.5 baths, 2 car garage, a fully finished basement, 14x8 screened porch and Trex deck, there's plenty of room to entertain. There are high end finishes and custom selections throughout this house. Upon entering the home, you'll be greeted by premium laminate Oak floors which run throughout the first and second floors. The chefs kitchen boasts gorgeous quartz countertops, white cabinets, stainless steel appliances, including a gas range, farm house sink, and large island. There is custom trim throughout this home, including wainscoting in the study, shiplap in the master bedroom and basement, as well as a custom bench in the mudroom. Each bedroom includes its own bathroom with luxury glass subway tiles, quartz countertops, and frameless showers. The basement has been expanded for the ultimate movie room, games room or hang out space. The built-in wet bar and modern fireplace make it the perfect place to relax. Designed and built with the highest upgrades and custom selections, the next owner can move right in and enjoy!
Last Agent to Sell the Property
KELLER WILLIAMS ALLIANCE - CHARLOTTESVILLE License #0225225050 Listed on: 08/18/2023

Home Details
Home Type
- Single Family
Est. Annual Taxes
- $6,588
Year Built
- Built in 2023
Lot Details
- 0.33 Acre Lot
- Cul-De-Sac
- Property is zoned R-6 Single Family Residential
HOA Fees
- $120 Monthly HOA Fees
Home Design
- Poured Concrete
- Blown-In Insulation
- Composition Shingle Roof
- Stone Siding
- Passive Radon Mitigation
Interior Spaces
- 2-Story Property
- Ceiling height of 9 feet or more
- Recessed Lighting
- Low Emissivity Windows
- Vinyl Clad Windows
- Mud Room
- Entrance Foyer
- Great Room
- Breakfast Room
- Library
- Recreation Room with Fireplace
- Screened Porch
- Finished Basement
Kitchen
- Electric Range
- Microwave
- ENERGY STAR Qualified Dishwasher
- Granite Countertops
Flooring
- Carpet
- Laminate
- Ceramic Tile
- Luxury Vinyl Plank Tile
Bedrooms and Bathrooms
- Primary bedroom located on second floor
- Walk-In Closet
- Bathroom on Main Level
- Double Vanity
- Dual Sinks
Laundry
- Laundry Room
- Washer and Dryer Hookup
Home Security
- Home Security System
- Carbon Monoxide Detectors
- Fire and Smoke Detector
Parking
- 2 Car Attached Garage
- Front Facing Garage
Eco-Friendly Details
- Green Features
- Home Energy Rating Service (HERS) Rated Property
Outdoor Features
- Deck
- Patio
- Playground
Schools
- Baker-Butler Elementary School
- Sutherland Middle School
- Albemarle High School
Utilities
- Central Heating and Cooling System
- Heat Pump System
- Programmable Thermostat
- Fiber Optics Available
- Cable TV Available
Listing and Financial Details
- Assessor Parcel Number 032H0-00-00-01100
Community Details
Overview
- Association fees include club house, play area, pool
- North Pointe Subdivision
Amenities
- Clubhouse
Recreation
- Community Playground
- Community Pool
Ownership History
Purchase Details
Home Financials for this Owner
Home Financials are based on the most recent Mortgage that was taken out on this home.Purchase Details
Home Financials for this Owner
Home Financials are based on the most recent Mortgage that was taken out on this home.Similar Homes in Charlottesville, VA
Home Values in the Area
Average Home Value in this Area
Purchase History
| Date | Type | Sale Price | Title Company |
|---|---|---|---|
| Deed | $890,000 | Old Republic National Title | |
| Warranty Deed | $1,017,918 | None Listed On Document |
Mortgage History
| Date | Status | Loan Amount | Loan Type |
|---|---|---|---|
| Open | $790,000 | New Conventional |
Property History
| Date | Event | Price | Change | Sq Ft Price |
|---|---|---|---|---|
| 11/16/2023 11/16/23 | Sold | $890,000 | -1.0% | $237 / Sq Ft |
| 10/12/2023 10/12/23 | Pending | -- | -- | -- |
| 09/05/2023 09/05/23 | Price Changed | $899,000 | -5.4% | $239 / Sq Ft |
| 08/18/2023 08/18/23 | For Sale | $949,900 | -6.7% | $253 / Sq Ft |
| 08/04/2023 08/04/23 | Sold | $1,017,918 | -1.1% | $271 / Sq Ft |
| 02/07/2023 02/07/23 | Price Changed | $1,029,312 | +25.8% | $274 / Sq Ft |
| 11/14/2022 11/14/22 | Price Changed | $817,972 | +1.4% | $218 / Sq Ft |
| 10/03/2022 10/03/22 | Price Changed | $806,592 | +2.6% | $215 / Sq Ft |
| 08/16/2022 08/16/22 | Pending | -- | -- | -- |
| 08/16/2022 08/16/22 | For Sale | $786,050 | -- | $209 / Sq Ft |
Tax History Compared to Growth
Tax History
| Year | Tax Paid | Tax Assessment Tax Assessment Total Assessment is a certain percentage of the fair market value that is determined by local assessors to be the total taxable value of land and additions on the property. | Land | Improvement |
|---|---|---|---|---|
| 2025 | -- | $896,200 | $188,000 | $708,200 |
| 2024 | -- | $851,300 | $153,000 | $698,300 |
| 2023 | $3,497 | $151,000 | $151,000 | $0 |
Agents Affiliated with this Home
-
BRADLEY PITT

Seller's Agent in 2023
BRADLEY PITT
KELLER WILLIAMS ALLIANCE - CHARLOTTESVILLE
(434) 422-0352
17 in this area
325 Total Sales
-
Greg Slater

Seller's Agent in 2023
Greg Slater
NEST REALTY GROUP
(434) 981-6655
84 in this area
593 Total Sales
-
Tommy Brannock

Buyer's Agent in 2023
Tommy Brannock
LORING WOODRIFF REAL ESTATE ASSOCIATES
(434) 981-1486
5 in this area
248 Total Sales
-
Unrepresented Buyer
U
Buyer's Agent in 2023
Unrepresented Buyer
UnrepresentedBuyer
(434) 260-1045
123 in this area
1,622 Total Sales
Map
Source: Charlottesville area Association of Realtors®
MLS Number: 644917
APN: 032H0-00-00-01100
- 4011 Purple Flora Bend
- 4365 Berkmar Dr
- 3540 Grand Forks Blvd
- 3243 Gateway Cir
- 2667 Aldersgate Way
- 2733 Aldersgate Way
- 3353 Worth Crossing
- 1942 Lois Ln
- 1542 Burgundy Ln
- 353 Bayberry Way
- 101 Deerwood Rd
- 116 Lupine Ln
- 2018 Heather Glen Rd
- 3431 Moubry Ln
- 2040 Whispering Woods Dr
- 2090 Tavernor Ln
- 3340 Meadowfield Ln
- 2943 Rubin Ln
- 1775 Easy Ln
