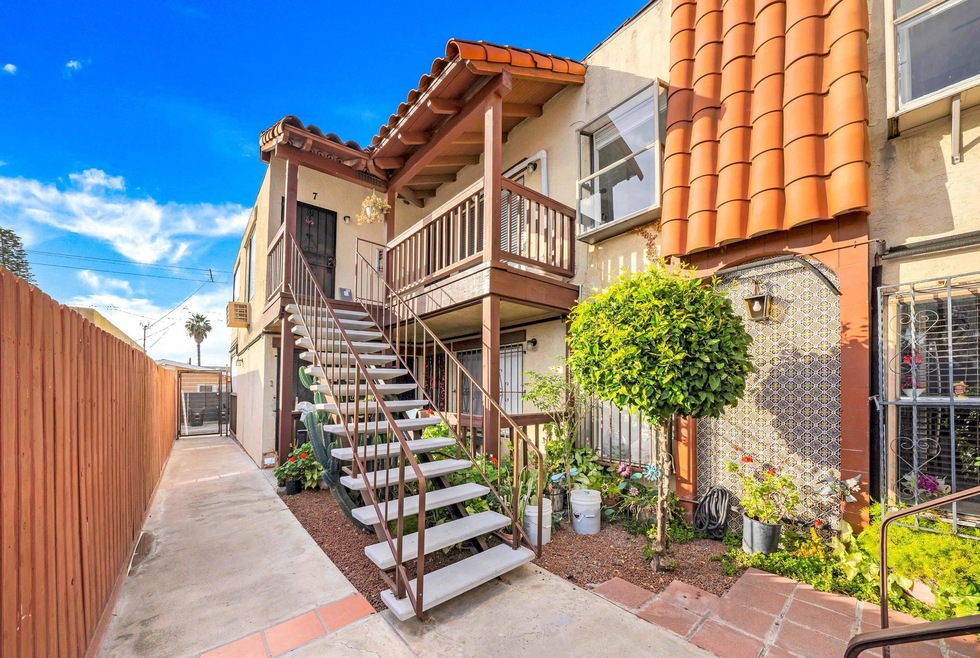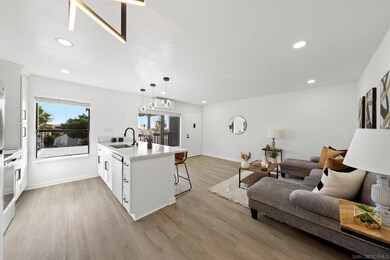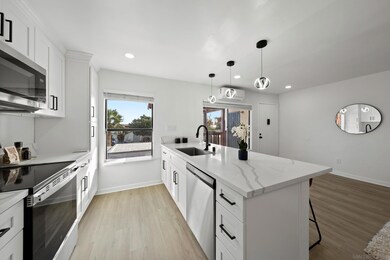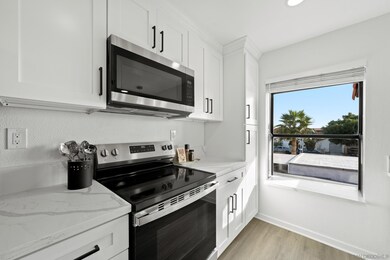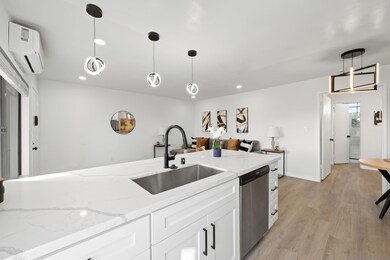
3712 Van Dyke Ave Unit 6 San Diego, CA 92105
Castle NeighborhoodHighlights
- Gated Community
- Deck
- Mediterranean Architecture
- Updated Kitchen
- Main Floor Primary Bedroom
- 5-minute walk to Officer Jeremy Henwood Memorial Park
About This Home
As of March 2025WELCOME HOME to 3712 Van Dyke Ave #6 in beautiful City Heights, California. A newly remodeled home offering a perfect modern design all throughout. This turnkey 1-bed, 1-bath residence features new flooring, new countertops, new appliances, new lighting fixtures, new sinks & a luxurious walk-in shower with new tile and shower enclosure. The open concept kitchen is a gourmet chef's dream. This is an upstairs unit with its own assigned parking space. It offers in-unit stackable washer and dryer hookups. The outdoor deck and oversized kitchen and living-room windows brings in an ample amount of lighting. New Ac/heating unit installed. Easy access to major freeways and near shops and restaurants. (See Virtual tour video) WELCOME HOME to 3712 Van Dyke Ave #6 in beautiful City Heights, California. A newly remodeled home offering a perfect modern design all throughout. This turnkey 1-bed, 1-bath residence features new flooring, new countertops, new appliances, new lighting fixtures, new sinks & a luxurious walk-in shower with new tile and shower enclosure. The open concept kitchen is a gourmet chef's dream. This is an upstairs unit with its own assigned parking space. It offers in-unit stackable washer and dryer hookups. The outdoor deck and oversized kitchen and living-room windows brings in an ample amount of lighting. New Ac/heating unit installed. Easy access to major freeways and near shops and restaurants. (See Virtual tour video)
Last Agent to Sell the Property
Realty California License #02223420 Listed on: 11/08/2024
Property Details
Home Type
- Condominium
Est. Annual Taxes
- $768
Year Built
- Built in 1980 | Remodeled
Lot Details
- Two or More Common Walls
- Gated Home
HOA Fees
- $168 Monthly HOA Fees
Home Design
- Mediterranean Architecture
- Clay Roof
- Stucco Exterior
Interior Spaces
- 578 Sq Ft Home
- 2-Story Property
- Family Room Off Kitchen
- Living Room
- Linoleum Flooring
- Neighborhood Views
Kitchen
- Galley Kitchen
- Updated Kitchen
- Breakfast Area or Nook
- Electric Oven
- Stove
- Microwave
- Dishwasher
- ENERGY STAR Qualified Appliances
- Kitchen Island
- Disposal
Bedrooms and Bathrooms
- 1 Primary Bedroom on Main
- 1 Full Bathroom
- Shower Only
Laundry
- Laundry Room
- Stacked Washer and Dryer
Parking
- 1 Parking Space
- Assigned Parking
Utilities
- Cooling System Mounted To A Wall/Window
- Zoned Cooling
- Gravity Heating System
- Water Heater
- Cable TV Available
Additional Features
- Accessible Parking
- Deck
Listing and Financial Details
- Assessor Parcel Number 471-632-19-06
Community Details
Overview
- Association fees include common area maintenance, exterior (landscaping), gated community, sewer, trash pickup, water
- 7 Units
- Van Dyke Condominiums Ass Association
- South Park Community
Security
- Gated Community
Ownership History
Purchase Details
Home Financials for this Owner
Home Financials are based on the most recent Mortgage that was taken out on this home.Purchase Details
Home Financials for this Owner
Home Financials are based on the most recent Mortgage that was taken out on this home.Purchase Details
Purchase Details
Purchase Details
Home Financials for this Owner
Home Financials are based on the most recent Mortgage that was taken out on this home.Purchase Details
Home Financials for this Owner
Home Financials are based on the most recent Mortgage that was taken out on this home.Similar Homes in San Diego, CA
Home Values in the Area
Average Home Value in this Area
Purchase History
| Date | Type | Sale Price | Title Company |
|---|---|---|---|
| Grant Deed | $305,000 | Chicago Title | |
| Grant Deed | $285,000 | Chicago Title | |
| Grant Deed | $47,500 | First American Title Ins Co | |
| Trustee Deed | $65,000 | Accommodation | |
| Interfamily Deed Transfer | -- | United Title Company | |
| Grant Deed | $180,000 | United Title Company | |
| Interfamily Deed Transfer | -- | United Title Company |
Mortgage History
| Date | Status | Loan Amount | Loan Type |
|---|---|---|---|
| Closed | $286,450 | Construction | |
| Previous Owner | $144,000 | Unknown | |
| Previous Owner | $50,000 | Credit Line Revolving | |
| Previous Owner | $18,000 | Credit Line Revolving |
Property History
| Date | Event | Price | Change | Sq Ft Price |
|---|---|---|---|---|
| 03/17/2025 03/17/25 | Sold | $390,000 | -2.5% | $675 / Sq Ft |
| 01/14/2025 01/14/25 | Pending | -- | -- | -- |
| 01/08/2025 01/08/25 | Price Changed | $399,900 | -3.6% | $692 / Sq Ft |
| 12/10/2024 12/10/24 | Price Changed | $415,000 | +3.8% | $718 / Sq Ft |
| 11/28/2024 11/28/24 | For Sale | $399,900 | 0.0% | $692 / Sq Ft |
| 11/19/2024 11/19/24 | Pending | -- | -- | -- |
| 11/08/2024 11/08/24 | For Sale | $399,900 | +40.3% | $692 / Sq Ft |
| 10/11/2024 10/11/24 | Sold | $285,000 | -5.0% | $493 / Sq Ft |
| 09/26/2024 09/26/24 | Pending | -- | -- | -- |
| 09/18/2024 09/18/24 | Price Changed | $299,900 | -7.7% | $519 / Sq Ft |
| 09/10/2024 09/10/24 | Price Changed | $324,999 | -1.5% | $562 / Sq Ft |
| 09/04/2024 09/04/24 | For Sale | $329,999 | -- | $571 / Sq Ft |
Tax History Compared to Growth
Tax History
| Year | Tax Paid | Tax Assessment Tax Assessment Total Assessment is a certain percentage of the fair market value that is determined by local assessors to be the total taxable value of land and additions on the property. | Land | Improvement |
|---|---|---|---|---|
| 2025 | $768 | $305,000 | $260,000 | $45,000 |
| 2024 | $768 | $59,950 | $29,975 | $29,975 |
| 2023 | $751 | $58,776 | $29,388 | $29,388 |
| 2022 | $731 | $57,624 | $28,812 | $28,812 |
| 2021 | $726 | $56,496 | $28,248 | $28,248 |
| 2020 | $718 | $55,918 | $27,959 | $27,959 |
| 2019 | $706 | $54,822 | $27,411 | $27,411 |
| 2018 | $661 | $53,748 | $26,874 | $26,874 |
| 2017 | $646 | $52,696 | $26,348 | $26,348 |
| 2016 | $635 | $51,664 | $25,832 | $25,832 |
| 2015 | $626 | $50,888 | $25,444 | $25,444 |
| 2014 | $617 | $49,892 | $24,946 | $24,946 |
Agents Affiliated with this Home
-
Bakhan Kareem
B
Seller's Agent in 2025
Bakhan Kareem
Realty California
(619) 322-9297
1 in this area
6 Total Sales
-
Mark Robertson

Buyer's Agent in 2025
Mark Robertson
Century 21 Affiliated
(619) 200-5110
1 in this area
87 Total Sales
-
Drew Rutledge
D
Seller's Agent in 2024
Drew Rutledge
RE/MAX
(619) 564-2032
1 in this area
25 Total Sales
-
Steve Shulman
S
Seller Co-Listing Agent in 2024
Steve Shulman
RE/MAX
(619) 787-0234
1 in this area
19 Total Sales
-
Thomas McLaughlin
T
Buyer's Agent in 2024
Thomas McLaughlin
LPT Realty,Inc
(714) 749-7411
1 in this area
6 Total Sales
Map
Source: San Diego MLS
MLS Number: 240026453
APN: 471-632-19-06
- 3636-40 Van Dyke Ave
- 4172 Landis St
- 0 Dwight St Unit PTP2504762
- 3660 Marlborough Ave
- 3809 Van Dyke Ave
- 3815 Van Dyke Ave Unit 1
- 3825 Van Dyke Ave
- 3833-39 N 42nd St
- 3838 Van Dyke Ave
- 3450 42nd St
- 3567 Central Ave
- 0 44th St Unit PTP2406520
- 4025 Van Dyke Ave
- 3571 Highland Ave
- 3565 Highland Ave Unit 5
- 4128 Thorn St
- 0 42nd Unit PTP2505266
- 3222 42nd St
- 3863 Highland Ave Unit 4
- 3721 Chamoune Ave
