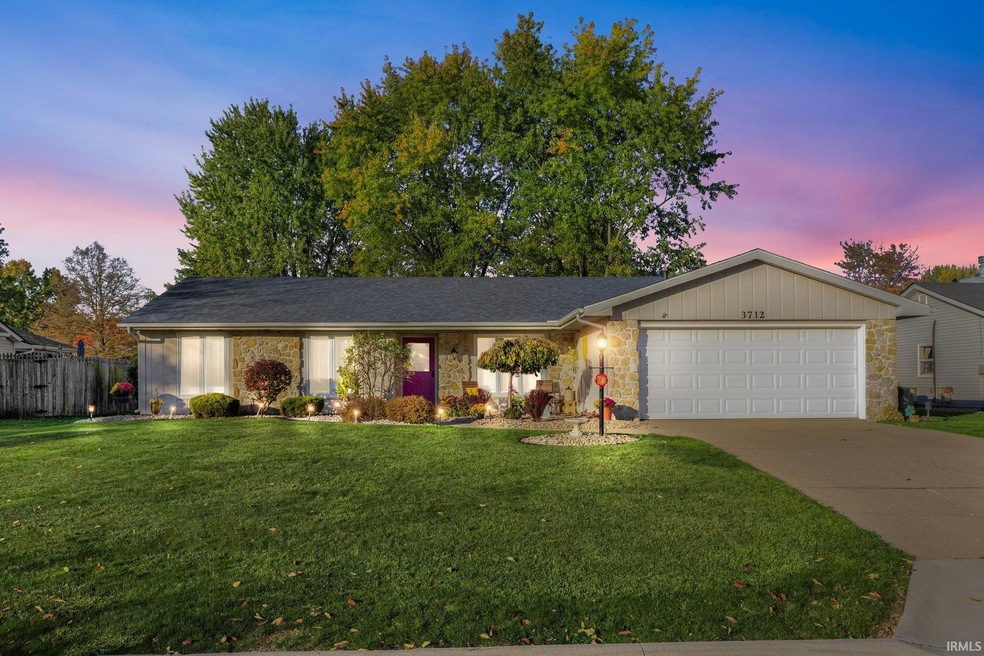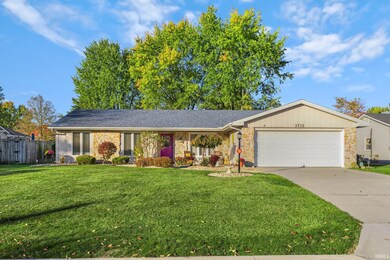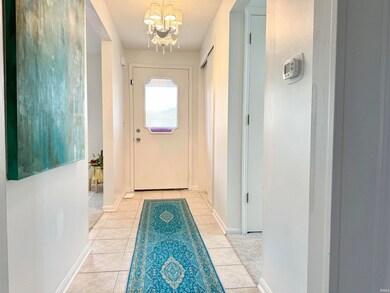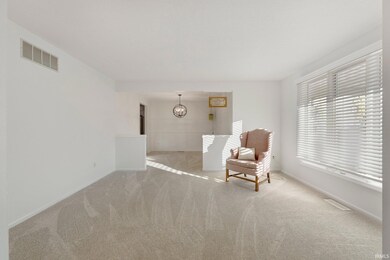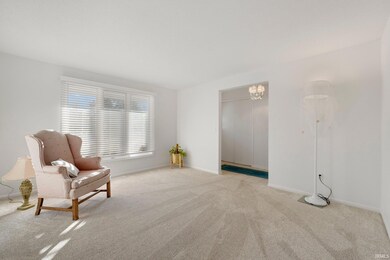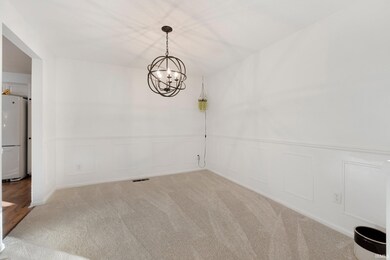
3712 Winterfield Run Fort Wayne, IN 46804
Southwest Fort Wayne NeighborhoodHighlights
- Ranch Style House
- Partially Wooded Lot
- Formal Dining Room
- Aboite Elementary School Rated A
- Beamed Ceilings
- Porch
About This Home
As of November 2024Welcome to this charming ranch home located in the highly sought-after Southwest Allen County Schools district! This beautifully updated 1,500+ sq. ft. home offers three spacious bedrooms and two full baths. Recent upgrades include a newer tear-off roof with new guards and gutters guards, along with fresh paint and updated flooring throughout the home. The kitchen and bathrooms have been tastefully modernized with updated cabinets and countertops. The cozy family room boasts a wood-burning fireplace, currently featuring an electric insert, adding warmth and ambiance to the space. Off of the attached two-car garage, you’ll find a convenient mudroom with built-in cabinets and closet storage, perfect for keeping your space organized. The garage itself also features built-in cabinets, which will remain with the home for added storage. Situated on a large lot with mature trees, the property also includes an oversized deck—ideal for outdoor entertaining. This home is truly move-in ready, with all appliances included. Don’t miss out on this turnkey opportunity!
Last Agent to Sell the Property
CENTURY 21 Bradley Realty, Inc Brokerage Phone: 260-750-7220 Listed on: 10/24/2024

Home Details
Home Type
- Single Family
Est. Annual Taxes
- $2,316
Year Built
- Built in 1979
Lot Details
- 9,000 Sq Ft Lot
- Lot Dimensions are 75x120
- Landscaped
- Level Lot
- Partially Wooded Lot
HOA Fees
- $7 Monthly HOA Fees
Parking
- 2 Car Attached Garage
- Garage Door Opener
- Off-Street Parking
Home Design
- Ranch Style House
- Slab Foundation
- Stone Exterior Construction
Interior Spaces
- 1,551 Sq Ft Home
- Chair Railings
- Beamed Ceilings
- Ceiling Fan
- Self Contained Fireplace Unit Or Insert
- Entrance Foyer
- Formal Dining Room
- Pull Down Stairs to Attic
Kitchen
- Electric Oven or Range
- Disposal
Bedrooms and Bathrooms
- 3 Bedrooms
- Walk-In Closet
- 2 Full Bathrooms
Laundry
- Laundry on main level
- Washer and Electric Dryer Hookup
Outdoor Features
- Porch
Schools
- Aboite Elementary School
- Summit Middle School
- Homestead High School
Utilities
- Forced Air Heating and Cooling System
- Heating System Uses Gas
- Cable TV Available
Community Details
- Winterfield Subdivision
Listing and Financial Details
- Assessor Parcel Number 02-11-14-308-017.000-075
Ownership History
Purchase Details
Home Financials for this Owner
Home Financials are based on the most recent Mortgage that was taken out on this home.Purchase Details
Home Financials for this Owner
Home Financials are based on the most recent Mortgage that was taken out on this home.Purchase Details
Purchase Details
Purchase Details
Similar Homes in Fort Wayne, IN
Home Values in the Area
Average Home Value in this Area
Purchase History
| Date | Type | Sale Price | Title Company |
|---|---|---|---|
| Warranty Deed | $249,900 | Centurion Land Title | |
| Deed | $170,100 | Metropolitan Title Of Indiana | |
| Interfamily Deed Transfer | -- | None Available | |
| Trustee Deed | -- | None Available | |
| Interfamily Deed Transfer | -- | None Available |
Mortgage History
| Date | Status | Loan Amount | Loan Type |
|---|---|---|---|
| Open | $199,920 | New Conventional | |
| Previous Owner | $164,950 | New Conventional | |
| Previous Owner | $164,950 | New Conventional |
Property History
| Date | Event | Price | Change | Sq Ft Price |
|---|---|---|---|---|
| 11/18/2024 11/18/24 | Sold | $249,900 | 0.0% | $161 / Sq Ft |
| 10/25/2024 10/25/24 | Pending | -- | -- | -- |
| 10/24/2024 10/24/24 | For Sale | $249,900 | +46.9% | $161 / Sq Ft |
| 06/26/2020 06/26/20 | Sold | $170,100 | +1.3% | $110 / Sq Ft |
| 05/22/2020 05/22/20 | Pending | -- | -- | -- |
| 05/21/2020 05/21/20 | For Sale | $167,900 | -- | $108 / Sq Ft |
Tax History Compared to Growth
Tax History
| Year | Tax Paid | Tax Assessment Tax Assessment Total Assessment is a certain percentage of the fair market value that is determined by local assessors to be the total taxable value of land and additions on the property. | Land | Improvement |
|---|---|---|---|---|
| 2024 | $2,316 | $241,500 | $39,600 | $201,900 |
| 2023 | $2,316 | $218,700 | $20,900 | $197,800 |
| 2022 | $2,127 | $198,200 | $20,900 | $177,300 |
| 2021 | $1,776 | $170,300 | $20,900 | $149,400 |
| 2020 | $1,592 | $152,600 | $20,900 | $131,700 |
| 2019 | $1,536 | $146,600 | $20,900 | $125,700 |
| 2018 | $1,312 | $125,500 | $20,900 | $104,600 |
| 2017 | $1,203 | $115,000 | $20,900 | $94,100 |
| 2016 | $1,183 | $112,400 | $20,900 | $91,500 |
| 2014 | $2,298 | $108,300 | $20,900 | $87,400 |
| 2013 | $2,207 | $103,400 | $20,900 | $82,500 |
Agents Affiliated with this Home
-
M
Seller's Agent in 2024
Mary Mauger
CENTURY 21 Bradley Realty, Inc
-
B
Buyer's Agent in 2024
Brian Kuhns
Coldwell Banker Real Estate Group
-
R
Seller's Agent in 2020
Roxanne Carpenter
Coldwell Banker Real Estate Gr
Map
Source: Indiana Regional MLS
MLS Number: 202441180
APN: 02-11-14-308-017.000-075
- 8816 Beacon Woods Place
- 3901 Ravenscliff Place
- 3605 E Saddle Dr
- 8426 Creekside Place
- 4326 Winterfield Run
- 4327 Locust Spring Place
- 8617 Dunmore Ln
- 4218 Turf Ln
- 9910 Quachita Ct
- 9619 Creek Bed Place
- 9035 Sea Wind Place
- 4527 Leeward Cove
- 8609 Timbermill Place
- 2617 Covington Woods Blvd
- 3910 Dicke Rd
- 4224 Live Oak Blvd
- 4609 Blue Water Ct
- 10217 Lake Tahoe Ct
- 10218 Lake Tahoe Ct
- 9520 Fireside Ct
