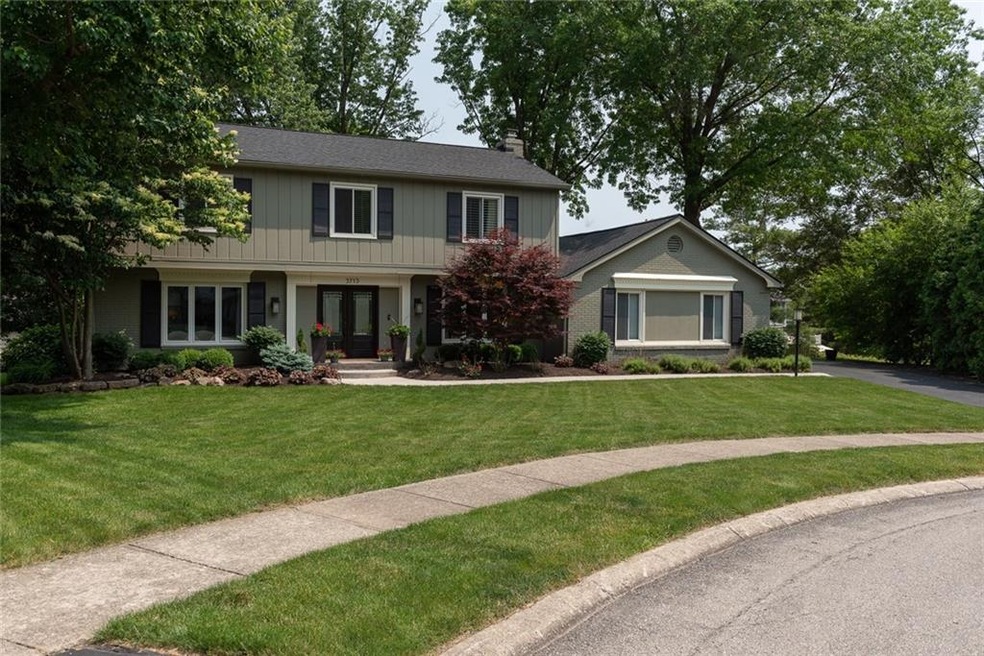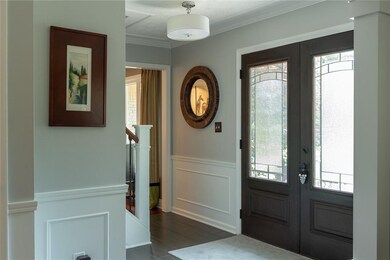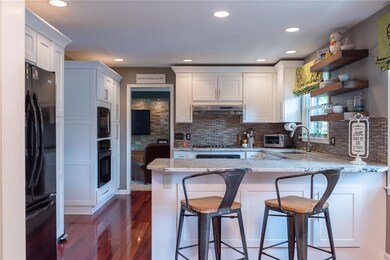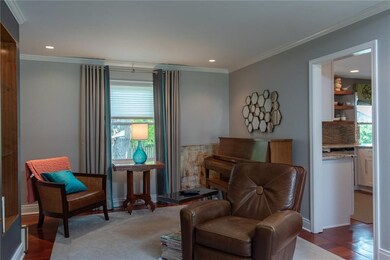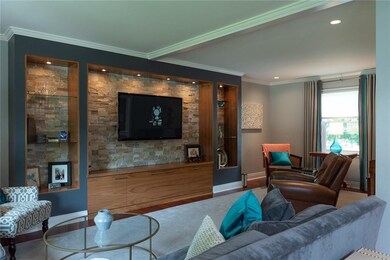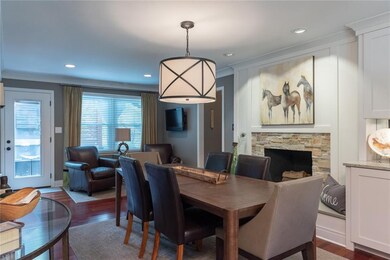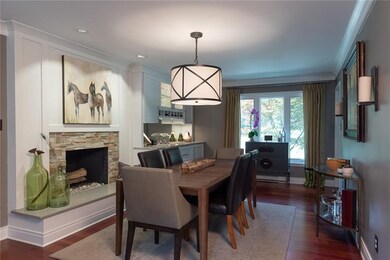
3713 Coventry Way Carmel, IN 46033
East Carmel NeighborhoodHighlights
- Fireplace in Hearth Room
- Traditional Architecture
- Double Oven
- Mohawk Trails Elementary School Rated A
- Wood Flooring
- 2 Car Attached Garage
About This Home
As of August 2019Perfectly modern updates to this classic Brookshire home on a meticulously maintained lot at the end of a cul de sac...this property offers everything you've ever wanted--right in the heart of Carmel! Walk or bike to schools, golf course & pool, downtown Carmel. Enjoy your backyard with gorgeous wood fireplace and TV entertainment area. You'll appreciate the bright & open kitchen with all new appliances and granite.
-New siding (Hardie Board - 2017)
-New exterior paint (2017)
-New Roof (2017)
-New patio (2017)
-New Windows (2015)
-Kitchen updated (2016)
-New Furnace (blower) (2017)
-New carpet upstairs (2019)
Last Agent to Sell the Property
F.C. Tucker Company License #RB18000614 Listed on: 06/04/2019

Last Buyer's Agent
John Stewart
F.C. Tucker Company

Home Details
Home Type
- Single Family
Est. Annual Taxes
- $2,972
Year Built
- Built in 1974
Parking
- 2 Car Attached Garage
Home Design
- Traditional Architecture
- Brick Exterior Construction
- Cement Siding
- Concrete Perimeter Foundation
Interior Spaces
- 2-Story Property
- Built-in Bookshelves
- Gas Log Fireplace
- Fireplace in Hearth Room
- Wood Flooring
- Finished Basement
Kitchen
- Double Oven
- Gas Cooktop
- Range Hood
- Microwave
- Dishwasher
- Disposal
Bedrooms and Bathrooms
- 5 Bedrooms
Utilities
- Forced Air Heating and Cooling System
- Heating System Uses Gas
- Gas Water Heater
Additional Features
- Outdoor Gas Grill
- 0.32 Acre Lot
Community Details
- Association fees include home owners, clubhouse, pool
- Brookshire Subdivision
- Property managed by Brookshire HOA
- The community has rules related to covenants, conditions, and restrictions
Listing and Financial Details
- Assessor Parcel Number 291032102019000018
Ownership History
Purchase Details
Home Financials for this Owner
Home Financials are based on the most recent Mortgage that was taken out on this home.Purchase Details
Home Financials for this Owner
Home Financials are based on the most recent Mortgage that was taken out on this home.Similar Homes in Carmel, IN
Home Values in the Area
Average Home Value in this Area
Purchase History
| Date | Type | Sale Price | Title Company |
|---|---|---|---|
| Warranty Deed | -- | None Available | |
| Warranty Deed | -- | None Available |
Mortgage History
| Date | Status | Loan Amount | Loan Type |
|---|---|---|---|
| Open | $322,000 | New Conventional | |
| Previous Owner | $272,000 | New Conventional | |
| Previous Owner | $266,750 | New Conventional | |
| Previous Owner | $279,000 | New Conventional | |
| Previous Owner | $284,500 | Unknown | |
| Previous Owner | $226,000 | Purchase Money Mortgage | |
| Previous Owner | $56,500 | Stand Alone Second |
Property History
| Date | Event | Price | Change | Sq Ft Price |
|---|---|---|---|---|
| 05/30/2025 05/30/25 | For Sale | $625,000 | +55.3% | $176 / Sq Ft |
| 08/12/2019 08/12/19 | Sold | $402,500 | -5.3% | $114 / Sq Ft |
| 07/13/2019 07/13/19 | Pending | -- | -- | -- |
| 06/21/2019 06/21/19 | For Sale | $424,900 | 0.0% | $120 / Sq Ft |
| 06/10/2019 06/10/19 | Pending | -- | -- | -- |
| 06/04/2019 06/04/19 | For Sale | $424,900 | -- | $120 / Sq Ft |
Tax History Compared to Growth
Tax History
| Year | Tax Paid | Tax Assessment Tax Assessment Total Assessment is a certain percentage of the fair market value that is determined by local assessors to be the total taxable value of land and additions on the property. | Land | Improvement |
|---|---|---|---|---|
| 2024 | $5,960 | $522,300 | $118,000 | $404,300 |
| 2023 | $5,960 | $540,700 | $73,000 | $467,700 |
| 2022 | $5,127 | $450,200 | $73,000 | $377,200 |
| 2021 | $3,997 | $355,000 | $73,000 | $282,000 |
| 2020 | $4,076 | $361,900 | $73,000 | $288,900 |
| 2019 | $3,275 | $294,800 | $50,400 | $244,400 |
| 2018 | $2,971 | $269,600 | $50,400 | $219,200 |
| 2017 | $2,743 | $253,000 | $50,400 | $202,600 |
| 2016 | $2,521 | $234,300 | $50,400 | $183,900 |
| 2014 | $2,357 | $234,900 | $47,900 | $187,000 |
| 2013 | $2,357 | $223,800 | $47,900 | $175,900 |
Agents Affiliated with this Home
-
Carmen Wright
C
Seller's Agent in 2019
Carmen Wright
F.C. Tucker Company
(317) 690-6552
10 in this area
37 Total Sales
-

Buyer's Agent in 2019
John Stewart
F.C. Tucker Company
(317) 843-7766
10 in this area
148 Total Sales
-
Shannon McNulty Everly

Buyer Co-Listing Agent in 2019
Shannon McNulty Everly
F.C. Tucker Company
(317) 418-2888
6 in this area
121 Total Sales
Map
Source: MIBOR Broker Listing Cooperative®
MLS Number: MBR21644659
APN: 29-10-32-102-019.000-018
- 1408 E 126th St
- 12107 Castle Row Overlook
- 3316 Eden Way Cir
- 12290 Charing Cross Rd
- 12289 Charing Cross Rd
- 12258 Charing Cross Rd
- 12669 Brookshire Pkwy
- 12388 Camberley Ln
- 4711 Bentley Dr
- 11807 Rolling Springs Dr
- 38 Hawthorne Ct
- 11626 Forest Dr
- 16 Maplecrest Dr
- 746 Astor Ln
- 4843 Snowberry Bay Ct
- 3033 Daum Ct
- 4883 Snowberry Bay Ct
- 848 Kinzer Ave
- 965 Astor Ln
- 746 Astor Dr
