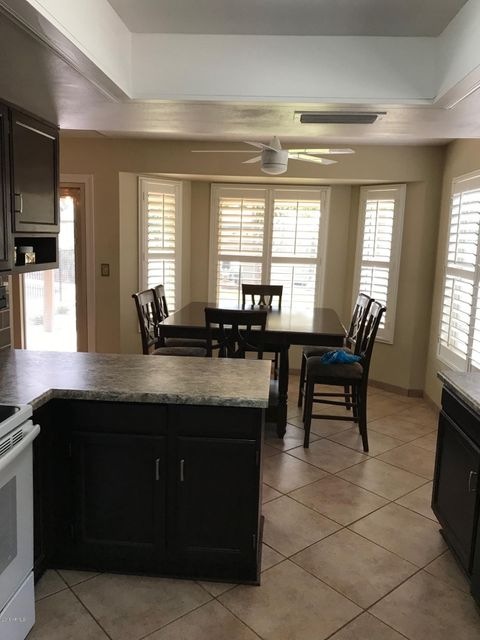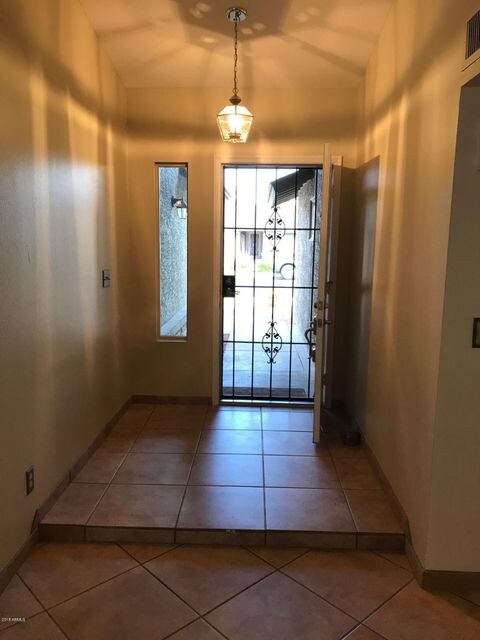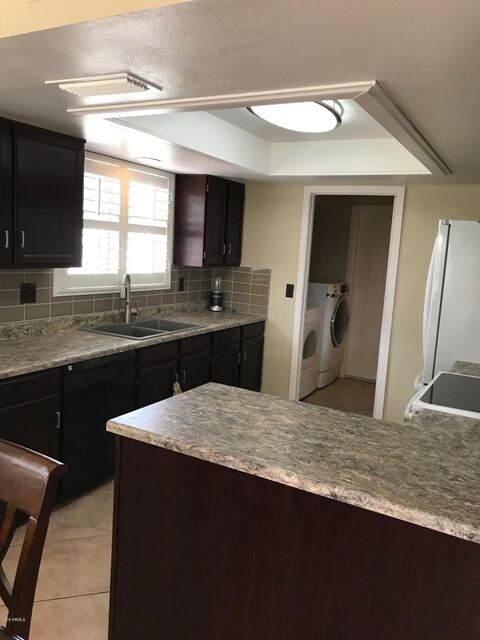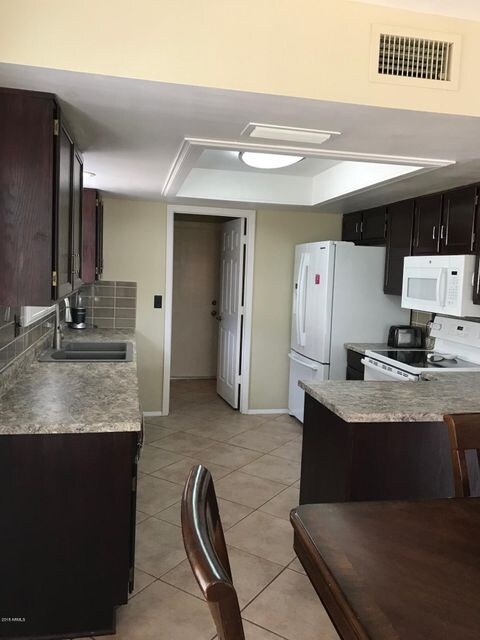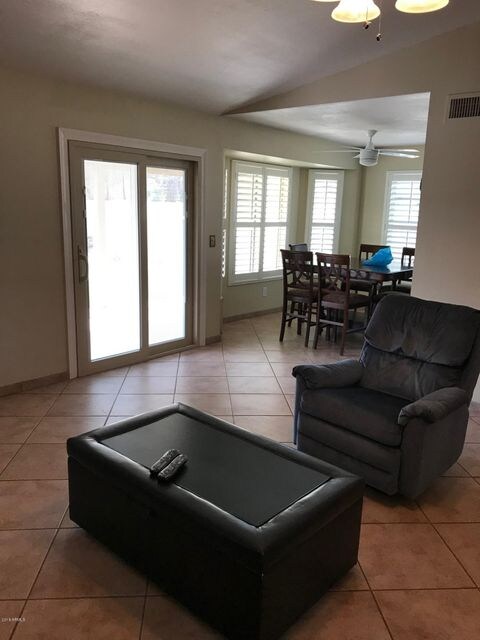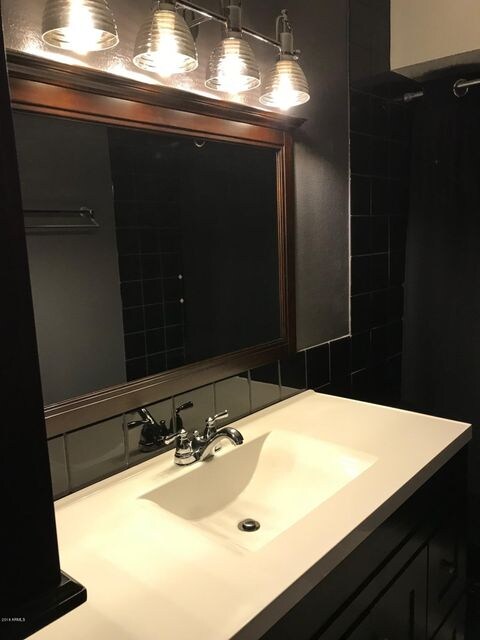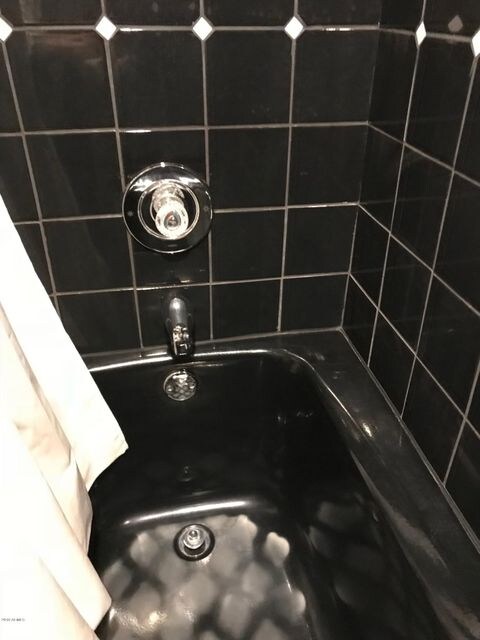
Highlights
- Private Pool
- Gated Parking
- No HOA
- Franklin at Brimhall Elementary School Rated A
- Two Primary Bathrooms
- Covered patio or porch
About This Home
As of July 2020Everything you need in a home. Great location, easy access to shopping, restaurants and more.
Beautiful 3 bedroom, (2 of which are very large master rooms with bathrooms and separate entry for one of them with 480sq.ft. Separate plus den/office that could be converted to another bedroom if needed. Just a gorgeous re-model with added space that gives this home that special something. Copper plumbing thru-out, New water heater.
Tile thru-out, freshly painted,inside and out, new Pella windows and doors, shutters and draw blind insulated doors, great covered patio (approx. 600 sq. ft) Great diving pebbletec pool with grass sideyard and outdoor storage shed. Nicely landscaped and very inviting. Solar panels that make energy bills low low low. There is so much to see in this great home.
Last Agent to Sell the Property
RE/MAX Sun Properties License #SA028419000 Listed on: 03/07/2018

Home Details
Home Type
- Single Family
Est. Annual Taxes
- $1,232
Year Built
- Built in 1986
Lot Details
- 7,867 Sq Ft Lot
- Cul-De-Sac
- Desert faces the front and back of the property
- Wrought Iron Fence
- Block Wall Fence
- Front and Back Yard Sprinklers
- Grass Covered Lot
Parking
- 2 Car Garage
- Garage Door Opener
- Gated Parking
Home Design
- Wood Frame Construction
- Composition Roof
- Foam Roof
- Stucco
Interior Spaces
- 2,001 Sq Ft Home
- 1-Story Property
- Ceiling height of 9 feet or more
- Ceiling Fan
- Double Pane Windows
- Low Emissivity Windows
- Tinted Windows
- Tile Flooring
- Fire Sprinkler System
Kitchen
- Eat-In Kitchen
- Built-In Microwave
Bedrooms and Bathrooms
- 3 Bedrooms
- Remodeled Bathroom
- Two Primary Bathrooms
- Primary Bathroom is a Full Bathroom
- 3 Bathrooms
- Dual Vanity Sinks in Primary Bathroom
Pool
- Private Pool
- Fence Around Pool
- Diving Board
Outdoor Features
- Covered patio or porch
- Outdoor Storage
Schools
- Johnson Elementary School
- Taylor Junior High School
- Mesa High School
Utilities
- Refrigerated Cooling System
- Zoned Heating
- High Speed Internet
- Cable TV Available
Community Details
- No Home Owners Association
- Association fees include (see remarks)
- Stonebridge Estates Lot 1 104 Tr A B Subdivision
Listing and Financial Details
- Tax Lot 74
- Assessor Parcel Number 140-47-077
Ownership History
Purchase Details
Home Financials for this Owner
Home Financials are based on the most recent Mortgage that was taken out on this home.Purchase Details
Home Financials for this Owner
Home Financials are based on the most recent Mortgage that was taken out on this home.Purchase Details
Similar Homes in Mesa, AZ
Home Values in the Area
Average Home Value in this Area
Purchase History
| Date | Type | Sale Price | Title Company |
|---|---|---|---|
| Warranty Deed | $355,000 | Old Republic Title Agency | |
| Warranty Deed | $282,000 | Empire West Title Agency Llc | |
| Interfamily Deed Transfer | -- | Security Title Agency | |
| Warranty Deed | $123,000 | Security Title Agency |
Mortgage History
| Date | Status | Loan Amount | Loan Type |
|---|---|---|---|
| Open | $435,000 | VA | |
| Closed | $363,005 | VA | |
| Closed | $355,000 | VA | |
| Previous Owner | $266,900 | New Conventional | |
| Previous Owner | $50,000 | Unknown | |
| Previous Owner | $97,500 | Fannie Mae Freddie Mac |
Property History
| Date | Event | Price | Change | Sq Ft Price |
|---|---|---|---|---|
| 07/14/2020 07/14/20 | Sold | $355,000 | 0.0% | $177 / Sq Ft |
| 06/14/2020 06/14/20 | Pending | -- | -- | -- |
| 06/12/2020 06/12/20 | For Sale | $355,000 | +25.9% | $177 / Sq Ft |
| 04/13/2018 04/13/18 | Sold | $282,000 | +1.1% | $141 / Sq Ft |
| 03/12/2018 03/12/18 | Pending | -- | -- | -- |
| 03/07/2018 03/07/18 | For Sale | $279,000 | -- | $139 / Sq Ft |
Tax History Compared to Growth
Tax History
| Year | Tax Paid | Tax Assessment Tax Assessment Total Assessment is a certain percentage of the fair market value that is determined by local assessors to be the total taxable value of land and additions on the property. | Land | Improvement |
|---|---|---|---|---|
| 2025 | $1,903 | $22,928 | -- | -- |
| 2024 | $1,925 | $21,837 | -- | -- |
| 2023 | $1,925 | $36,980 | $7,390 | $29,590 |
| 2022 | $1,883 | $28,360 | $5,670 | $22,690 |
| 2021 | $1,934 | $27,080 | $5,410 | $21,670 |
| 2020 | $1,908 | $25,310 | $5,060 | $20,250 |
| 2019 | $1,768 | $23,450 | $4,690 | $18,760 |
| 2018 | $1,688 | $22,020 | $4,400 | $17,620 |
| 2017 | $1,232 | $16,500 | $3,300 | $13,200 |
| 2016 | $1,209 | $16,080 | $3,210 | $12,870 |
| 2015 | $1,142 | $15,170 | $3,030 | $12,140 |
Agents Affiliated with this Home
-

Seller's Agent in 2020
Julie Montgomery
Mountain Sage Realty
(480) 600-3189
35 Total Sales
-

Buyer's Agent in 2020
Christopher Mangan
HomeSmart Success
(480) 628-6622
60 Total Sales
-

Seller's Agent in 2018
Barbara Turks
RE/MAX
(602) 702-7960
12 Total Sales
Map
Source: Arizona Regional Multiple Listing Service (ARMLS)
MLS Number: 5734095
APN: 140-47-077
- 3822 E Florian Ave
- 1015 S Val Vista Dr Unit 28
- 1015 S Val Vista Dr Unit 36
- 1015 S Val Vista Dr Unit 8
- 1015 S Val Vista Dr Unit 52
- 1015 S Val Vista Dr Unit 81
- 3954 E Florian Ave
- 921 S Val Vista Dr Unit 106
- 917 S 35th Place
- 3440 E Southern Ave Unit 1006
- 3440 E Southern Ave Unit 1088
- 3440 E Southern Ave Unit 1042
- 3440 E Southern Ave Unit 1107
- 3728 E Grove Ave
- 3530 E Edgewood Ave
- 3758 E Harmony Ave
- 4107 E Fairview Cir
- 4013 E Delta Cir
- 3366 E Glade Cir
- 3510 E Hampton Ave Unit 133
