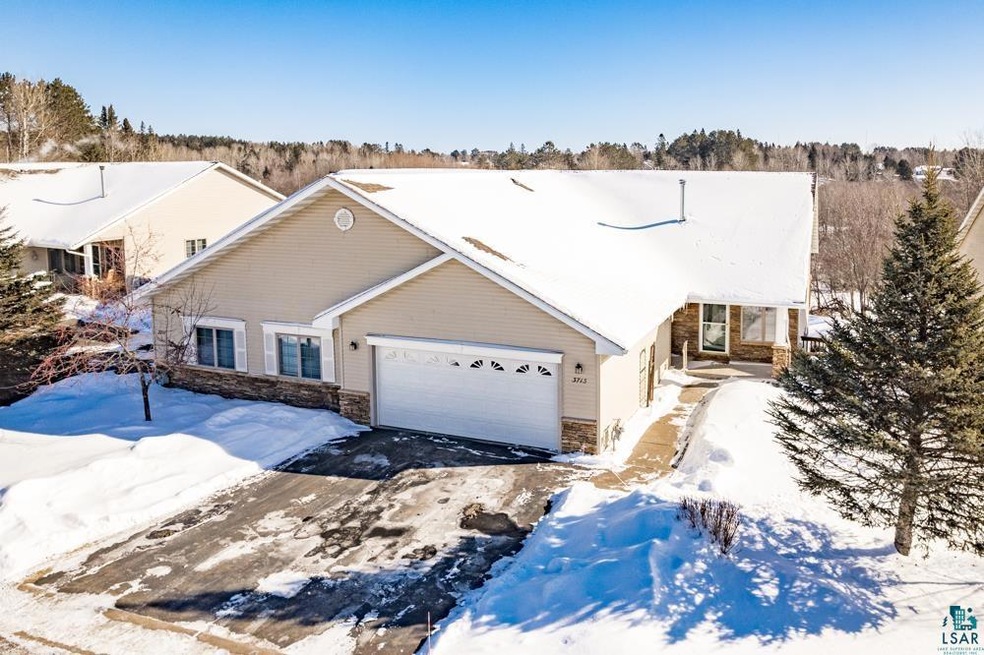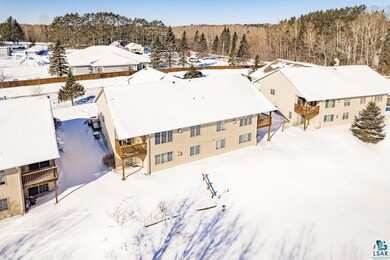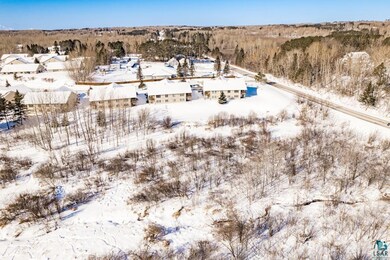
3713 Keene Creek Ln Unit 4 Duluth, MN 55811
Highlights
- Recreation Room
- 2 Fireplaces
- 2 Car Attached Garage
- Hermantown Elementary School Rated A-
- Mud Room
- Eat-In Kitchen
About This Home
As of July 2025Welcome to this beautifully maintained 4-bedroom, 3-bath townhome, where comfort meets convenience! With a desirable layout featuring two bedrooms on the main level and two downstairs, this home offers versatile living spaces perfect for any lifestyle! Step into the bright and open living area, where vaulted ceilings create an airy ambiance. The living room boasts a cozy gas fireplace, seamlessly flowing into the kitchen and dining area. The kitchen is a chef’s delight, featuring rich cabinetry, granite countertops, an island ideal for meal prep and gatherings, plus a built-in hutch for extra storage! Sliding glass doors lead to an open deck, where you can take in the lush green space and peaceful backyard views. Downstairs, the fully finished walk-out basement offers a spacious family room with a second gas fireplace! Set up a game table for puzzles, cards, or family fun while enjoying views of the beautiful flower gardens and occasional deer passing by the Creek! Additional highlights include: all-new LVT flooring, fresh professional paint throughout this home, Main-floor washer and dryer (all appliances included), ceramic tile entryway with a coat closet, attached garage for convenience! The HOA covers lawn care, snow removal, exterior maintenance & garbage! Located near the scenic Boulder Trails, this home provides easy access to outdoor adventures. Don’t miss this fantastic opportunity—schedule a tour today!
Last Agent to Sell the Property
Messina & Associates Real Estate Listed on: 02/18/2025
Home Details
Home Type
- Single Family
Est. Annual Taxes
- $4,147
Year Built
- Built in 2003
HOA Fees
- $465 Monthly HOA Fees
Home Design
- Poured Concrete
- Wood Frame Construction
- Composition Roof
- Vinyl Siding
Interior Spaces
- 1-Story Property
- 2 Fireplaces
- Gas Fireplace
- Mud Room
- Entrance Foyer
- Living Room
- Combination Kitchen and Dining Room
- Recreation Room
- Storage Room
- Basement Fills Entire Space Under The House
- Property Views
Kitchen
- Eat-In Kitchen
- Breakfast Bar
- Range
- Dishwasher
Bedrooms and Bathrooms
- 4 Bedrooms
- Bathroom on Main Level
Laundry
- Dryer
- Washer
Parking
- 2 Car Attached Garage
- Driveway
Utilities
- Forced Air Heating and Cooling System
- Heating System Uses Natural Gas
- Gas Water Heater
Additional Features
- Energy-Efficient Windows
- Landscaped
Listing and Financial Details
- Assessor Parcel Number 395-0089-00040
Ownership History
Purchase Details
Home Financials for this Owner
Home Financials are based on the most recent Mortgage that was taken out on this home.Purchase Details
Home Financials for this Owner
Home Financials are based on the most recent Mortgage that was taken out on this home.Purchase Details
Purchase Details
Home Financials for this Owner
Home Financials are based on the most recent Mortgage that was taken out on this home.Purchase Details
Home Financials for this Owner
Home Financials are based on the most recent Mortgage that was taken out on this home.Purchase Details
Similar Homes in the area
Home Values in the Area
Average Home Value in this Area
Purchase History
| Date | Type | Sale Price | Title Company |
|---|---|---|---|
| Personal Reps Deed | $469,900 | The Title Team | |
| Warranty Deed | $450,000 | Title Team | |
| Warranty Deed | $500 | None Listed On Document | |
| Warranty Deed | $272,900 | Pioneer Abstract & Title Of | |
| Warranty Deed | $285,000 | Lakeview Title | |
| Warranty Deed | $228,363 | National Title Duluth Inc |
Mortgage History
| Date | Status | Loan Amount | Loan Type |
|---|---|---|---|
| Previous Owner | $45,000 | Unknown | |
| Previous Owner | $228,000 | Unknown |
Property History
| Date | Event | Price | Change | Sq Ft Price |
|---|---|---|---|---|
| 07/08/2025 07/08/25 | Sold | $469,900 | 0.0% | $177 / Sq Ft |
| 03/19/2025 03/19/25 | Pending | -- | -- | -- |
| 02/18/2025 02/18/25 | For Sale | $469,900 | +4.4% | $177 / Sq Ft |
| 10/04/2024 10/04/24 | Sold | $450,000 | -1.1% | $170 / Sq Ft |
| 09/04/2024 09/04/24 | Pending | -- | -- | -- |
| 08/29/2024 08/29/24 | For Sale | $454,900 | -- | $172 / Sq Ft |
Tax History Compared to Growth
Tax History
| Year | Tax Paid | Tax Assessment Tax Assessment Total Assessment is a certain percentage of the fair market value that is determined by local assessors to be the total taxable value of land and additions on the property. | Land | Improvement |
|---|---|---|---|---|
| 2023 | $4,520 | $311,100 | $16,500 | $294,600 |
| 2022 | $4,298 | $295,100 | $15,700 | $279,400 |
| 2021 | $3,978 | $281,700 | $15,000 | $266,700 |
| 2020 | $4,292 | $269,000 | $15,000 | $254,000 |
| 2019 | $4,208 | $282,500 | $31,100 | $251,400 |
| 2018 | $4,206 | $282,500 | $31,100 | $251,400 |
| 2017 | $4,012 | $283,100 | $31,100 | $252,000 |
| 2016 | $3,732 | $277,200 | $31,100 | $246,100 |
| 2015 | $3,571 | $243,700 | $38,000 | $205,700 |
| 2014 | $3,571 | $247,400 | $39,800 | $207,600 |
Agents Affiliated with this Home
-
J
Seller's Agent in 2025
Jeanne Tondryk
Messina & Associates Real Estate
-
A
Buyer's Agent in 2025
Abbie Litchke
Messina & Associates Real Estate
-
C
Seller's Agent in 2024
Camden Berger
Messina & Associates Real Estate
Map
Source: Lake Superior Area REALTORS®
MLS Number: 6117848
APN: 395008900040
- 4776 Hermantown Rd
- 4715 Portland Rd
- 4813 Anderson Rd
- 3531 Piedmont Ave
- 38xx Haines Rd
- 3332 Piedmont Ave
- 3880 Stebner Rd
- 4860 Oak Ridge Dr
- 4750 Morris Thomas Rd
- 3748 Stebner Rd
- 3959 Peyton Ln
- 3968 Sterling Pond Place
- 2622 Nanticoke St
- 4891 Peyton Dr
- 4716 Decker Rd
- xxx Chambersburg Ave
- 28XX Hutchinson Rd
- 2448 Hutchinson Rd
- 37XX Getchell Rd
- xxx Lot 1 Getchell Rd






