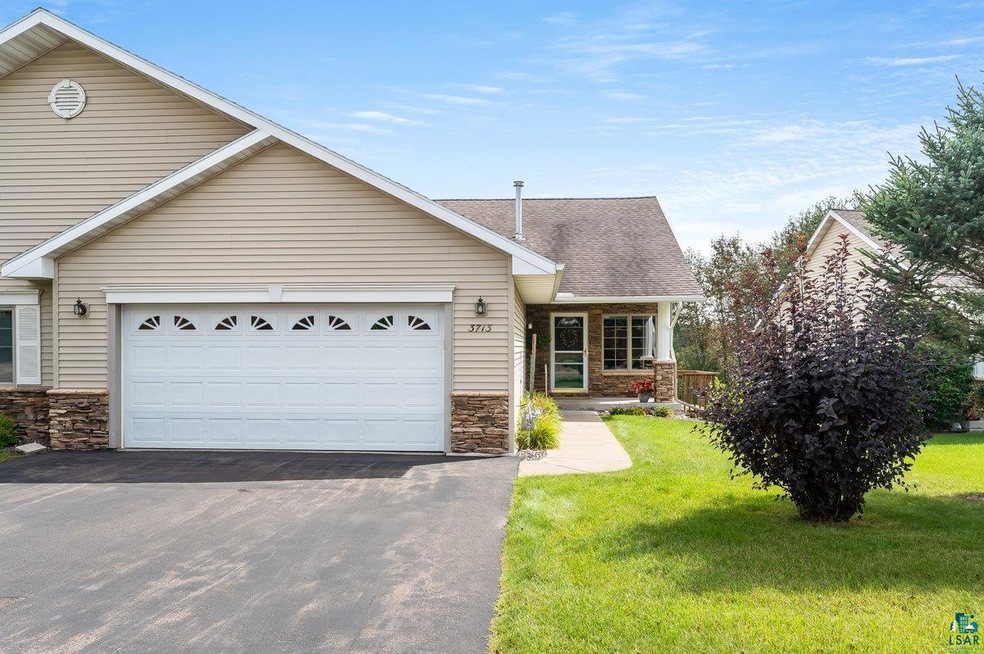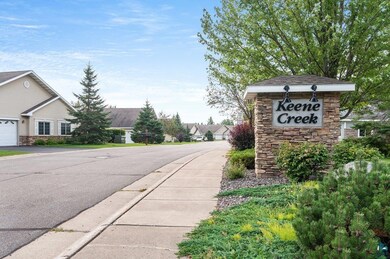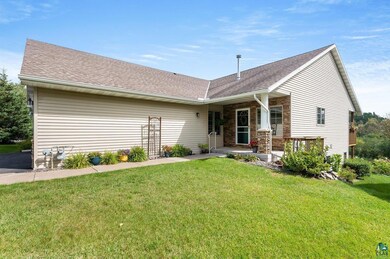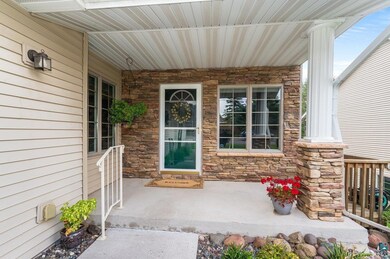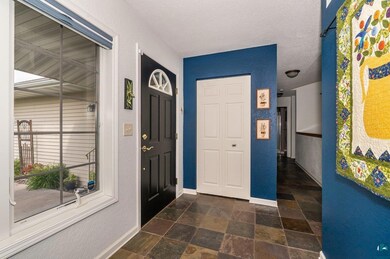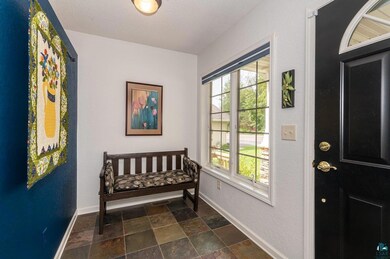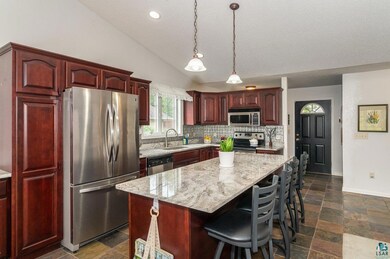
3713 Keene Creek Ln Unit 4 Duluth, MN 55811
Highlights
- Recreation Room
- 2 Fireplaces
- Lower Floor Utility Room
- Hermantown Elementary School Rated A-
- Den
- 2 Car Attached Garage
About This Home
As of October 2024Welcome to your new home in the highly sought-after Keene Creek Community! This stunning 4-bedroom, 3-bathroom condo offers an expansive 2,650 sq. ft. of living space, perfect for those who value comfort and style. Step into the heart of the home—a modern kitchen featuring sleek granite countertops, ideal for cooking and entertaining. The living room boasts a special UV-blocking film on the window, designed to protect your furniture and keep your home cool and comfortable. Enjoy the convenience of a newer main floor washer and dryer, making laundry a breeze. This home is designed with both functionality and elegance in mind, offering a perfect blend of luxury and practicality. Centrally Located in a peaceful community with easy access to local amenities. Don’t miss your chance to make this exceptional property your own!
Last Agent to Sell the Property
Messina & Associates Real Estate Listed on: 08/29/2024
Home Details
Home Type
- Single Family
Est. Annual Taxes
- $4,147
Year Built
- Built in 2003
HOA Fees
- $400 Monthly HOA Fees
Home Design
- Concrete Foundation
- Poured Concrete
- Wood Frame Construction
- Vinyl Siding
Interior Spaces
- 1-Story Property
- 2 Fireplaces
- Gas Fireplace
- Entryway
- Living Room
- Den
- Recreation Room
- Lower Floor Utility Room
- Laundry Room
- Storage Room
- Utility Room
Bedrooms and Bathrooms
- 4 Bedrooms
- Bathroom on Main Level
- 3 Bathrooms
Finished Basement
- Walk-Out Basement
- Basement Fills Entire Space Under The House
- Fireplace in Basement
- Bedroom in Basement
- Recreation or Family Area in Basement
- Finished Basement Bathroom
- Basement Window Egress
Parking
- 2 Car Attached Garage
- Driveway
Utilities
- Forced Air Heating and Cooling System
- Heating System Uses Natural Gas
Community Details
- Association fees include exterior maintenance, snow removal, trash, lawn care
Listing and Financial Details
- Assessor Parcel Number 395-0089-00040
Ownership History
Purchase Details
Home Financials for this Owner
Home Financials are based on the most recent Mortgage that was taken out on this home.Purchase Details
Purchase Details
Home Financials for this Owner
Home Financials are based on the most recent Mortgage that was taken out on this home.Purchase Details
Home Financials for this Owner
Home Financials are based on the most recent Mortgage that was taken out on this home.Purchase Details
Similar Homes in Duluth, MN
Home Values in the Area
Average Home Value in this Area
Purchase History
| Date | Type | Sale Price | Title Company |
|---|---|---|---|
| Warranty Deed | $450,000 | Title Team | |
| Warranty Deed | $500 | None Listed On Document | |
| Warranty Deed | $272,900 | Pioneer Abstract & Title Of | |
| Warranty Deed | $285,000 | Lakeview Title | |
| Warranty Deed | $228,363 | National Title Duluth Inc |
Mortgage History
| Date | Status | Loan Amount | Loan Type |
|---|---|---|---|
| Previous Owner | $45,000 | Unknown | |
| Previous Owner | $228,000 | Unknown |
Property History
| Date | Event | Price | Change | Sq Ft Price |
|---|---|---|---|---|
| 03/19/2025 03/19/25 | Pending | -- | -- | -- |
| 02/18/2025 02/18/25 | For Sale | $469,900 | +4.4% | $177 / Sq Ft |
| 10/04/2024 10/04/24 | Sold | $450,000 | -1.1% | $170 / Sq Ft |
| 09/04/2024 09/04/24 | Pending | -- | -- | -- |
| 08/29/2024 08/29/24 | For Sale | $454,900 | -- | $172 / Sq Ft |
Tax History Compared to Growth
Tax History
| Year | Tax Paid | Tax Assessment Tax Assessment Total Assessment is a certain percentage of the fair market value that is determined by local assessors to be the total taxable value of land and additions on the property. | Land | Improvement |
|---|---|---|---|---|
| 2023 | $4,520 | $311,100 | $16,500 | $294,600 |
| 2022 | $4,298 | $295,100 | $15,700 | $279,400 |
| 2021 | $3,978 | $281,700 | $15,000 | $266,700 |
| 2020 | $4,292 | $269,000 | $15,000 | $254,000 |
| 2019 | $4,208 | $282,500 | $31,100 | $251,400 |
| 2018 | $4,206 | $282,500 | $31,100 | $251,400 |
| 2017 | $4,012 | $283,100 | $31,100 | $252,000 |
| 2016 | $3,732 | $277,200 | $31,100 | $246,100 |
| 2015 | $3,571 | $243,700 | $38,000 | $205,700 |
| 2014 | $3,571 | $247,400 | $39,800 | $207,600 |
Agents Affiliated with this Home
-
Jeanne Tondryk

Seller's Agent in 2025
Jeanne Tondryk
Messina & Associates Real Estate
(218) 348-7900
4 in this area
183 Total Sales
-
Abbie Litchke
A
Buyer's Agent in 2025
Abbie Litchke
Messina & Associates Real Estate
(651) 603-4480
1 in this area
16 Total Sales
-
Camden Berger
C
Seller's Agent in 2024
Camden Berger
Messina & Associates Real Estate
(218) 499-1053
3 in this area
21 Total Sales
Map
Source: Lake Superior Area REALTORS®
MLS Number: 6115802
APN: 395008900040
- 4776 Hermantown Rd
- 3785 Keene Creek Ln Unit 28
- 3775 Johnson Rd
- 4759 Anderson Rd
- 4834 Hermantown Rd
- 3757 Haines Rd
- 38xx Haines Rd
- 3332 Piedmont Ave
- 3880 Stebner Rd
- 2533 Providence Rd
- 3968 Sterling Pond Place
- 4889 Peyton Dr
- 4891 Peyton Dr
- 4716 Decker Rd
- 2613 Hagberg St
- 2202 Cottage Hill Cir
- xxx Chambersburg Ave
- 28XX Hutchinson Rd
- 4042 Haines Rd
- 2352 Ensign St
