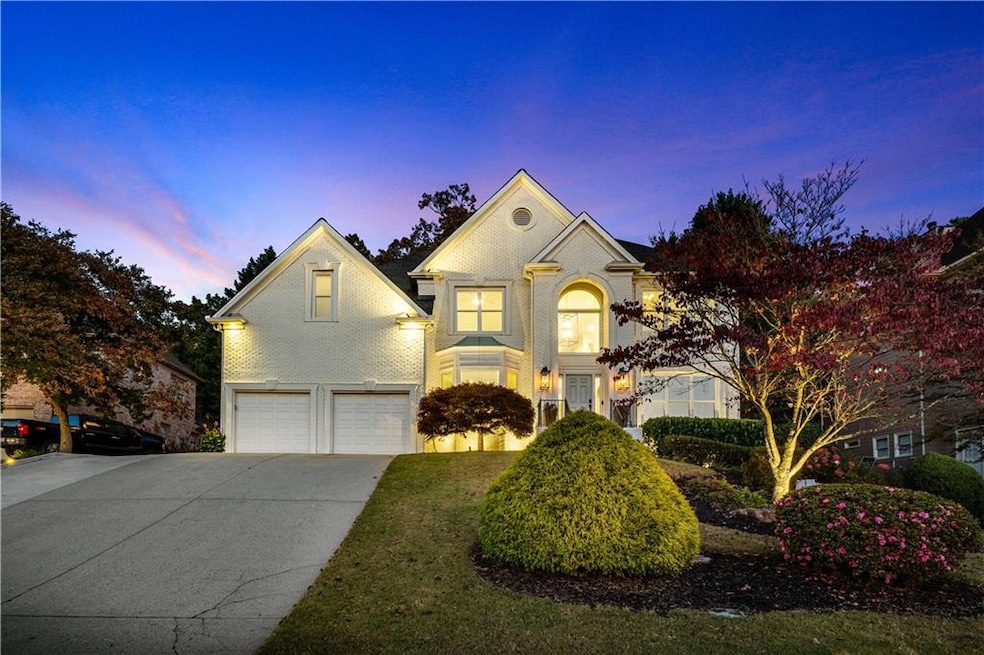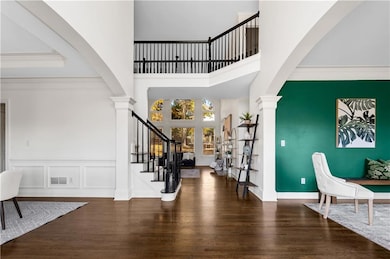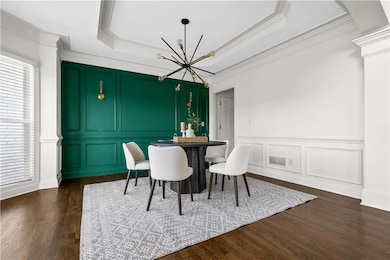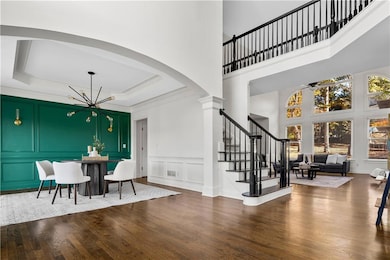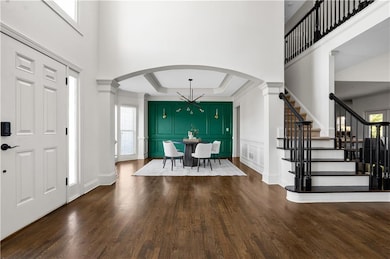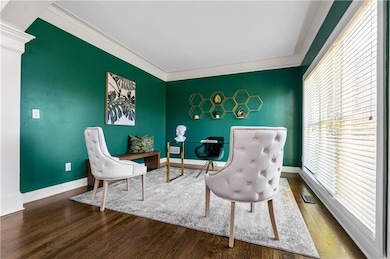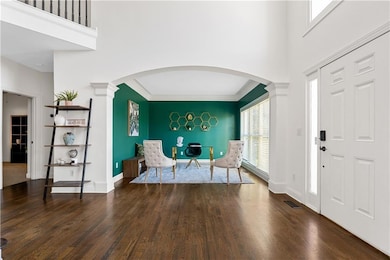3713 Lake Edge Dr Suwanee, GA 30024
Estimated payment $5,137/month
Highlights
- Fitness Center
- Second Kitchen
- Clubhouse
- Suwanee Elementary School Rated A
- Community Lake
- Family Room with Fireplace
About This Home
Welcome to your new home in Morningview! This home has been meticulously cared for and the current owners have spent around $100,000 in updates and upgrades (list available upon request) Exterior paint and all new exterior lighting less than two years old. All interior paint (walls, ceilings, doors and trim) less than 5 years ago. Full backyard renovation including a stamped concrete patio with brick steps, a retaining wall to provide more grassy space and a new aluminum fence. To have access to the beautiful backyard the single door and window were replaced with french doors. Plenty of space to play catch, bocce ball, kick a soccer ball or toss around the pig skin (currently there is also a basketball goal installed) With the cafe lights on at dusk when the willow tree full...its just magical! Throughout the main level of the house (minus the main level bedroom) has genuine 2.25" hardwood floors. The home has the true definition of an open floorplan and the natural light is like none other! With 6 bedrooms and 5 full baths there is plenty a room for everyone to have their own space or for entertaining. One bedroom and full bath is on the main level. The master bedroom is upstairs. The master bedroom has a rarely seen morning bar where you have your own mini fridge for cold water in the middle of the night. The master bathroom has also received a full renovation! An enlarged walk in shower provides four shower heads including a rain shower. The bathroom cabinetry was all custom made with a furniture finish. Lots of linen storage too! The master closet is also finished out with drawers, short and long hanging spaces and shelves for shoes and sweaters. In fact, All of the bedroom closets upstairs have been finished with custom storage systems! One bedroom has its own bathroom and the other two upstairs share a jack-and-jill bathroom. The front windows have been replaced (previous owner) Downstairs in the finished basement is a wet bar with a full sized refrigerator and microwave, granite counters and lots of cabinet space. One of the most special things about the finished basement is the stone fireplace! Beyond that is a theater room with built-ins and more storage. Speaking of storage, there are not one but two unfinished storage space one of which has a utility sink and a workshop area complete with peg board to organize all of your tools! The bedroom in the basement is large enough to have a king sized bed and there is a full bathroom for guests or your teen. All of the light fixtures in the home are new including all but one ceiling fan! To make it more convenient for additional cars/drivers a 3rd car parking pad has been added. This is also ideal for elderly visitors who wouldn't so easily get up the driveway. Morningview has resort style amenities with not one but three pools one of which has a waterslide. There is also a splash pad for the younger ones. The club house has a newly completed gym and there are also showers available. Rounding out the amenities is a sand volleyball court, a pickleball court, tennis courts and a playground. There are always activities going on in Morningview including breakfast with Santa, BBQ fest/competition, easter egg hunts and 4th of July parties. There is also a new trailhead that connects Morningview to the Suwanee Creek Greenway and George Pierce Park. The home was appraised in September and is listed for below the appraised value! This is such a special place where you get a real sense of community! Come and get settled in time for the holidays!
Listing Agent
The Gates Real Estate Group, Inc. License #270778 Listed on: 09/10/2025
Home Details
Home Type
- Single Family
Est. Annual Taxes
- $6,928
Year Built
- Built in 1999
Lot Details
- 0.35 Acre Lot
- Landscaped
- Wooded Lot
- Back Yard Fenced and Front Yard
HOA Fees
- $81 Monthly HOA Fees
Parking
- 2 Car Attached Garage
- Parking Pad
- Parking Accessed On Kitchen Level
- Front Facing Garage
- Garage Door Opener
Home Design
- Traditional Architecture
- Shingle Roof
- Ridge Vents on the Roof
- Cement Siding
- Brick Front
- Concrete Perimeter Foundation
Interior Spaces
- 2-Story Property
- Crown Molding
- Tray Ceiling
- Ceiling height of 10 feet on the main level
- Ceiling Fan
- Recessed Lighting
- Gas Log Fireplace
- Stone Fireplace
- Double Pane Windows
- Insulated Windows
- Wood Frame Window
- Two Story Entrance Foyer
- Family Room with Fireplace
- 2 Fireplaces
- Second Story Great Room
- Living Room
- Formal Dining Room
- Home Office
- Neighborhood Views
- Pull Down Stairs to Attic
Kitchen
- Second Kitchen
- Open to Family Room
- Eat-In Kitchen
- Breakfast Bar
- Walk-In Pantry
- Gas Oven
- Self-Cleaning Oven
- Gas Cooktop
- Range Hood
- Microwave
- Dishwasher
- Kitchen Island
- Stone Countertops
- White Kitchen Cabinets
- Disposal
Flooring
- Wood
- Carpet
- Ceramic Tile
Bedrooms and Bathrooms
- Walk-In Closet
- Dual Vanity Sinks in Primary Bathroom
- Shower Only
Laundry
- Laundry Room
- Laundry in Hall
- Laundry on upper level
- Electric Dryer Hookup
Finished Basement
- Walk-Out Basement
- Basement Fills Entire Space Under The House
- Exterior Basement Entry
- Fireplace in Basement
- Finished Basement Bathroom
- Natural lighting in basement
Home Security
- Smart Home
- Fire and Smoke Detector
Outdoor Features
- Patio
- Exterior Lighting
- Outdoor Storage
- Rain Gutters
- Rain Barrels or Cisterns
Schools
- Suwanee Elementary School
- North Gwinnett Middle School
- North Gwinnett High School
Utilities
- Zoned Heating and Cooling
- Underground Utilities
- Gas Water Heater
- High Speed Internet
- Phone Available
- Satellite Dish
- Cable TV Available
Additional Features
- Energy-Efficient Appliances
- Property is near schools
Listing and Financial Details
- Assessor Parcel Number R7214 484
Community Details
Overview
- Morningview Subdivision
- Community Lake
Amenities
- Clubhouse
Recreation
- Tennis Courts
- Pickleball Courts
- Community Playground
- Swim Team
- Fitness Center
- Community Pool
- Trails
Map
Home Values in the Area
Average Home Value in this Area
Tax History
| Year | Tax Paid | Tax Assessment Tax Assessment Total Assessment is a certain percentage of the fair market value that is determined by local assessors to be the total taxable value of land and additions on the property. | Land | Improvement |
|---|---|---|---|---|
| 2024 | $6,928 | $227,840 | $46,400 | $181,440 |
| 2023 | $6,928 | $227,840 | $46,400 | $181,440 |
| 2022 | $6,898 | $227,840 | $46,400 | $181,440 |
| 2021 | $5,781 | $169,240 | $34,440 | $134,800 |
| 2020 | $5,821 | $169,240 | $34,440 | $134,800 |
| 2019 | $4,356 | $139,200 | $36,000 | $103,200 |
| 2018 | $4,365 | $139,200 | $36,000 | $103,200 |
| 2016 | $3,945 | $118,840 | $27,200 | $91,640 |
| 2015 | $3,981 | $118,840 | $27,200 | $91,640 |
| 2014 | $4,001 | $118,840 | $27,200 | $91,640 |
Property History
| Date | Event | Price | List to Sale | Price per Sq Ft | Prior Sale |
|---|---|---|---|---|---|
| 11/12/2025 11/12/25 | Price Changed | $849,900 | -2.9% | $193 / Sq Ft | |
| 11/10/2025 11/10/25 | Price Changed | $874,900 | 0.0% | $199 / Sq Ft | |
| 09/16/2025 09/16/25 | Price Changed | $875,000 | -2.8% | $199 / Sq Ft | |
| 09/10/2025 09/10/25 | For Sale | $899,900 | +104.1% | $204 / Sq Ft | |
| 06/03/2019 06/03/19 | Sold | $441,000 | +0.3% | $104 / Sq Ft | View Prior Sale |
| 05/07/2019 05/07/19 | Pending | -- | -- | -- | |
| 05/04/2019 05/04/19 | For Sale | $439,900 | 0.0% | $104 / Sq Ft | |
| 03/31/2019 03/31/19 | Pending | -- | -- | -- | |
| 03/25/2019 03/25/19 | For Sale | $439,900 | -- | $104 / Sq Ft |
Purchase History
| Date | Type | Sale Price | Title Company |
|---|---|---|---|
| Warranty Deed | $441,000 | -- | |
| Deed | $260,000 | -- |
Mortgage History
| Date | Status | Loan Amount | Loan Type |
|---|---|---|---|
| Open | $396,900 | New Conventional | |
| Previous Owner | $208,000 | New Conventional |
Source: First Multiple Listing Service (FMLS)
MLS Number: 7647315
APN: 7-214-484
- 407 Vista Lake Dr
- 3720 Brookefall Landing
- 3612 Brookefall Ct
- 358 Rhodes House Ct
- 366 Regal Pines Ct
- 4244 Austin Hills Dr
- 4394 Austin Hills Dr Unit 1
- 4131 Oxcliffe Grove
- 515 Morning Creek Ln
- 325 Morning Mist Walk Unit 2
- 3645 Hickory Branch Trail Unit 1
- 4614 Austin Hills Dr
- 3941 Oak Crossing Dr
- 3998 Oak Crossing Dr NE
- 3740 Crescent Walk Ln
- 4045 Hillcrest View Ct
- 270 Dogwood View Ct
- 520 Ruby Forest Pkwy
- 3940 Crescent Walk Ln
- 3635 Hickory Branch Trail
- 3930 Summit Gate Dr
- 3780 Crescent Walk Ln
- 3740 Crescent Walk Ln
- 3720 Crescent Walk Ln
- 789 Roxholly Ln Unit 3
- 482 Rutlidge Park Ln
- 235 Ruby Forest Pkwy
- 4290 Bridgeton Ct
- 4217 Heisenberg Ln
- 3733 Roxtree Trace
- 3852 Roxfield Dr
- 314 Creek Manor Way
- 25 Cherrystone Walk
- 3751 Roxfield Dr Unit 2
- 3537 Castle View Ct Unit 2
- 270 Woods Creek Dr
- 4035 Dollar Cir
