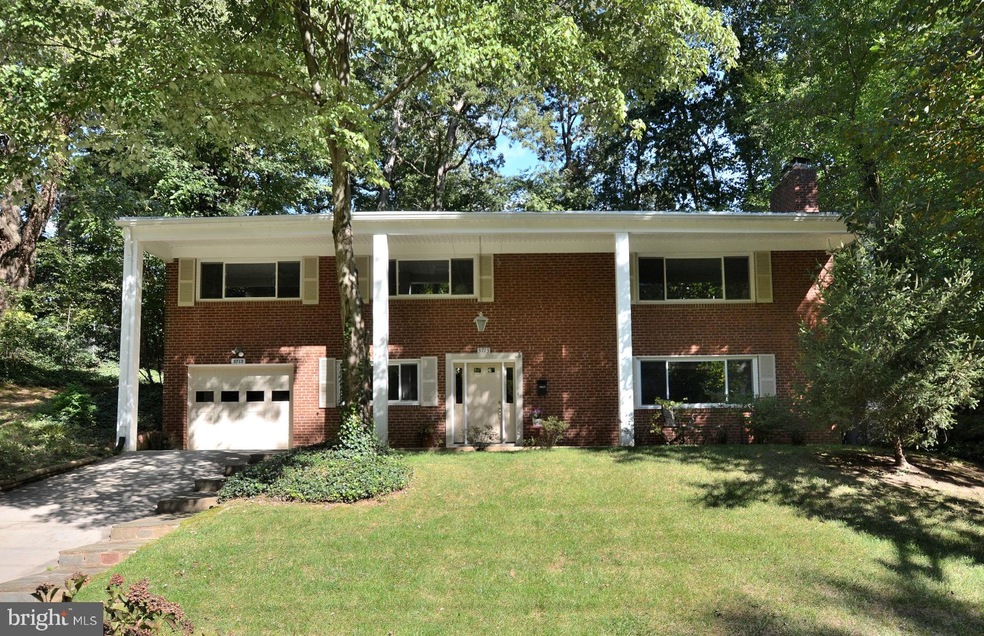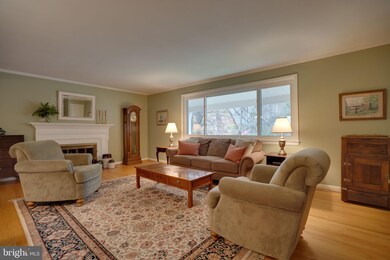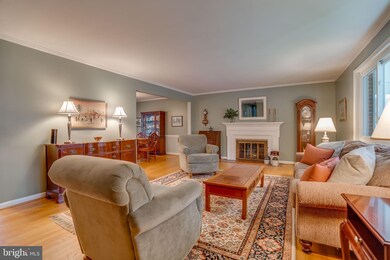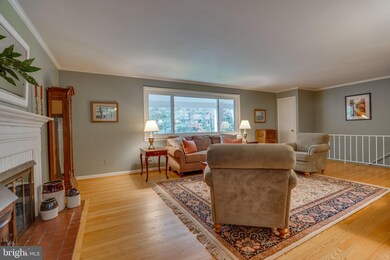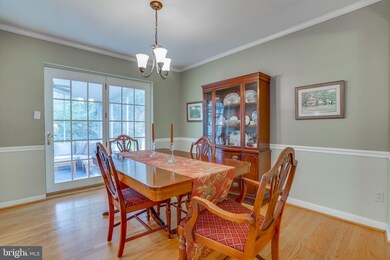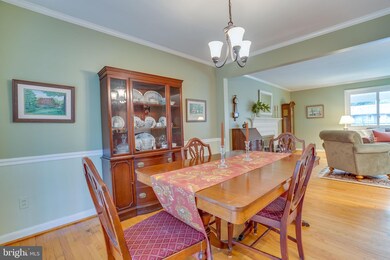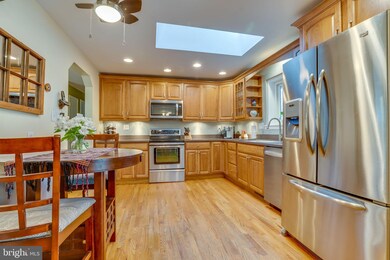
3713 Military Rd Arlington, VA 22207
Rivercrest NeighborhoodEstimated Value: $1,290,000 - $1,426,885
Highlights
- View of Trees or Woods
- Traditional Floor Plan
- Main Floor Bedroom
- Jamestown Elementary School Rated A
- Wood Flooring
- 4-minute walk to Gulf Branch Nature Center
About This Home
As of January 2021You must see this house with its updated baths and kitchen. It sits on a 1/3 of an acre where you can enjoy a quiet & peaceful day on the screened porch in the back or watch the world go by on the front porch. Living Room (22' by 17.6') has a bank of windows that overlook the tree tops. The kitchen opens to the dining room. Hardwood floors throughout this level with 4 Bedrooms and 2 Updated Baths. The lower level has a Large Family Room (20' by 13') with a Second Fireplace & 2 additional Bedrooms plus a Full Bath. The garage is deep and can easily fit an SUV with room to spare. Also there is a workroom in the garage. Too many updates to list but come see for yourself. Gulf Branch Nature Center is down the street. You can walk to the Potomac River through wooded trails. Nearby is Madison Community center with playgrounds & a dog park. Old Glebe Rd. Park has tennis & basketball courts. Easy access to DC, Chain Bridge, Key Bridge,GW Parkway, National Airport, Tysons, the Beltway. MUST WEAR A MASK!
Last Listed By
Caroline Roberts
Weichert, REALTORS Listed on: 10/30/2020

Home Details
Home Type
- Single Family
Est. Annual Taxes
- $10,019
Year Built
- Built in 1959
Lot Details
- 0.38 Acre Lot
- Property is in very good condition
- Property is zoned R-10
Parking
- 1 Car Direct Access Garage
- Front Facing Garage
- Garage Door Opener
- Driveway
- On-Street Parking
Home Design
- Brick Exterior Construction
- Composition Roof
Interior Spaces
- Property has 2 Levels
- Traditional Floor Plan
- Built-In Features
- Bar
- Ceiling Fan
- Skylights
- 2 Fireplaces
- Family Room
- Living Room
- Formal Dining Room
- Screened Porch
- Views of Woods
- Attic
- Finished Basement
Kitchen
- Eat-In Kitchen
- Electric Oven or Range
- Stove
- Built-In Microwave
- Extra Refrigerator or Freezer
- Dishwasher
- Stainless Steel Appliances
- Disposal
Flooring
- Wood
- Carpet
Bedrooms and Bathrooms
Laundry
- Laundry on lower level
- Dryer
- Washer
Outdoor Features
- Screened Patio
- Outdoor Storage
Schools
- Jamestown Elementary School
- Williamsburg Middle School
- Yorktown High School
Utilities
- Forced Air Heating and Cooling System
- Natural Gas Water Heater
- Municipal Trash
Community Details
- No Home Owners Association
- Rivercrest Subdivision
Listing and Financial Details
- Tax Lot 37
- Assessor Parcel Number 04-003-038
Ownership History
Purchase Details
Home Financials for this Owner
Home Financials are based on the most recent Mortgage that was taken out on this home.Purchase Details
Similar Homes in Arlington, VA
Home Values in the Area
Average Home Value in this Area
Purchase History
| Date | Buyer | Sale Price | Title Company |
|---|---|---|---|
| Pool Ryan | $970,000 | First American Title | |
| The Adrian Zimmerman Farley Revocable Tr | -- | None Available |
Mortgage History
| Date | Status | Borrower | Loan Amount |
|---|---|---|---|
| Open | Fleming Jackson Elizabeth | $776,000 | |
| Closed | Pool Ryan | $776,000 | |
| Previous Owner | Farley James C | $393,500 | |
| Previous Owner | Farley James C | $500,000 | |
| Previous Owner | Farley James C | $417,000 | |
| Previous Owner | Farley James C | $200,000 | |
| Previous Owner | Farley James C | $200,000 | |
| Previous Owner | Farley James C | $250,000 |
Property History
| Date | Event | Price | Change | Sq Ft Price |
|---|---|---|---|---|
| 01/12/2021 01/12/21 | Sold | $970,000 | -0.9% | $298 / Sq Ft |
| 11/16/2020 11/16/20 | Price Changed | $979,000 | -2.0% | $301 / Sq Ft |
| 10/30/2020 10/30/20 | For Sale | $999,000 | -- | $307 / Sq Ft |
Tax History Compared to Growth
Tax History
| Year | Tax Paid | Tax Assessment Tax Assessment Total Assessment is a certain percentage of the fair market value that is determined by local assessors to be the total taxable value of land and additions on the property. | Land | Improvement |
|---|---|---|---|---|
| 2024 | $11,749 | $1,137,400 | $889,800 | $247,600 |
| 2023 | $11,552 | $1,121,600 | $889,800 | $231,800 |
| 2022 | $10,796 | $1,048,200 | $823,300 | $224,900 |
| 2021 | $10,657 | $1,034,700 | $773,100 | $261,600 |
| 2020 | $10,020 | $976,600 | $725,600 | $251,000 |
| 2019 | $9,256 | $902,100 | $679,000 | $223,100 |
| 2018 | $9,056 | $900,200 | $654,800 | $245,400 |
| 2017 | $7,829 | $778,200 | $565,800 | $212,400 |
| 2016 | $7,439 | $750,700 | $524,400 | $226,300 |
| 2015 | $7,451 | $748,100 | $524,400 | $223,700 |
| 2014 | $7,176 | $720,500 | $496,800 | $223,700 |
Agents Affiliated with this Home
-

Seller's Agent in 2021
Caroline Roberts
Weichert Corporate
(703) 760-8880
-
Holly Beville

Buyer's Agent in 2021
Holly Beville
Compass
(703) 622-8840
1 in this area
34 Total Sales
Map
Source: Bright MLS
MLS Number: VAAR170876
APN: 04-003-038
- 3812 N Nelson St
- 3632 36th Rd N
- 3554 Military Rd
- 3546 N Utah St
- 3609 N Upland St
- 3500 Military Rd
- 4015 N Randolph St
- 4016 N Richmond St
- 4020 N Randolph St
- 4019 N Randolph St
- 3408 N Utah St
- 4109 N Randolph Ct
- 4520 N Dittmar Rd
- 3154 N Quincy St
- 3858 N Tazewell St
- 4129 N Randolph St
- 4012 N Stafford St
- 3451 N Venice St
- 4007 N Stuart St
- 3722 N Wakefield St
- 3713 Military Rd
- 3719 Military Rd
- 3711 Military Rd
- 3726 N Oakland St
- 3720 N Oakland St
- 3725 Military Rd
- 3825 37th St N
- 3821 37th St N
- 3714 Military Rd
- 3732 N Oakland St
- 3714 N Oakland St
- 3710 Military Rd
- 3731 Military Rd
- 3738 N Oakland St
- 3817 37th St N
- 3738 Military Rd
- 3726 N Randolph St
- 3708 N Oakland St
- 3675 Military Rd
- 3813 37th St N
