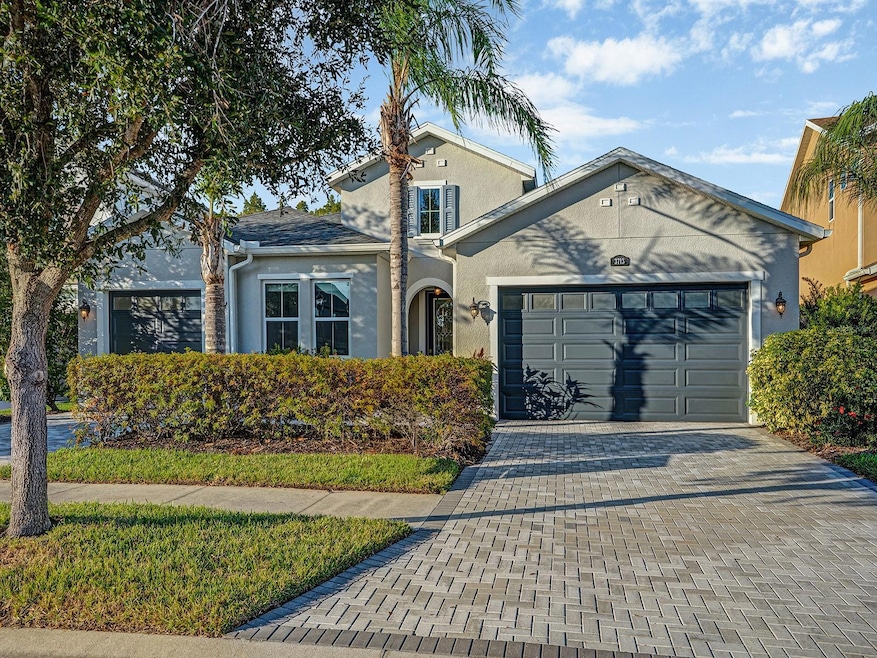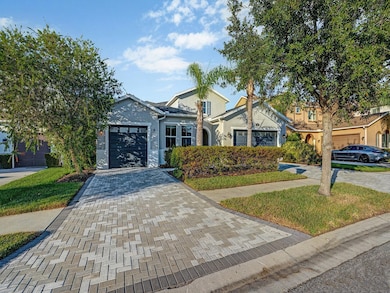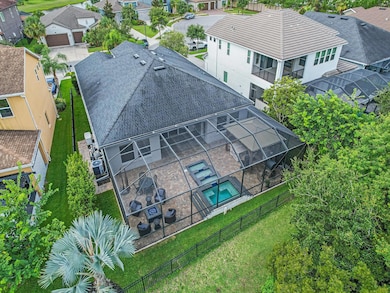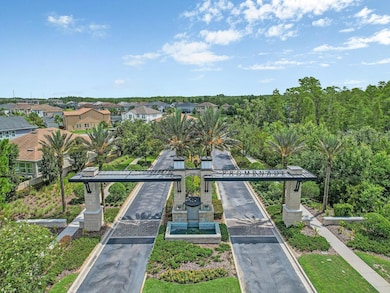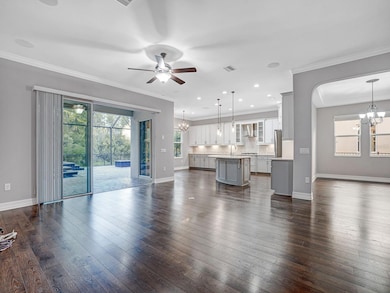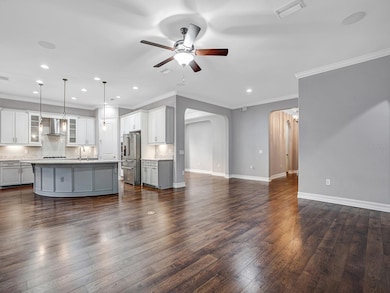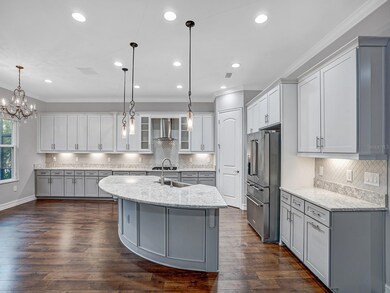Estimated payment $5,296/month
Highlights
- Heated In Ground Pool
- Engineered Wood Flooring
- Great Room
- Lutz K-8 School Rated 9+
- Outdoor Kitchen
- Stone Countertops
About This Home
Beautifully repainted inside and move-in ready, this luxury home overlooking tranquil pond and mature trees is nestled on a quiet cul-de-sac in the exclusive double gated Promenade at Lake Park, zoned for A-rated Steinbrenner High School. Built in 2017 by CalAtlantic Homes, single-story 4-bedroom, 3-bath, 3-car garage residence offers 2,645 sq ft of living space (3,500+ total) and premium upgrades for style, comfort, and quality. The home features 10-ft ceilings, 8-ft doors, crown molding, engineered wood floors, designer lighting, surround sound, and custom trim details throughout. The gourmet kitchen boasts Cambria quartz countertops, platinum-level soft-close maple cabinetry, LED under-cabinet lighting, a Kohler farmhouse sink, and KitchenAid stainless-steel appliances with natural gas cooktop—perfect for any chef. Enjoy breathtaking pond and wooded views from the open great room or step through triple glass sliders to your 1,300 sq ft screened lanai, designed for resort-style outdoor living. Highlights include a gas-heated spa with LED multi-tier waterfall, outdoor fireplace, and a custom stone summer kitchen with granite counters, 304-grade stainless appliances, and a cedar gazebo—ideal for entertaining year-round. The primary suite features direct lanai access, a 15×7 custom walk-in closet, and a spa-inspired bathroom with dual quartz vanities, frameless rain shower, and soaking tub. Additional premium upgrades include a whole-house Generac 22KW generator, central vacuum system, EV charging outlet, surge protector, epoxy garage flooring, fenced yard, and lush professional landscaping. The A/C-cooled 1 -car garage adds flexible space for a gym, studio, 5th bedroom or workshop. Combining luxury, efficiency, and low-maintenance living, this home is perfect for executives, families, or downsizers seeking refined, move-in-ready waterfront living in one of Lutz’s most desirable gated communities.
Listing Agent
BUSINESS & REALTY CONSULTING OF FLORIDA Brokerage Phone: 813-777-4527 License #3322567 Listed on: 08/04/2025
Open House Schedule
-
Sunday, January 18, 20263:00 to 5:00 pm1/18/2026 3:00:00 PM +00:001/18/2026 5:00:00 PM +00:00Add to Calendar
Home Details
Home Type
- Single Family
Est. Annual Taxes
- $7,412
Year Built
- Built in 2017
Lot Details
- 7,920 Sq Ft Lot
- Lot Dimensions are 64.42x122.95
- Cul-De-Sac
- South Facing Home
- Fenced
- Irrigation Equipment
- Property is zoned PD
HOA Fees
- $148 Monthly HOA Fees
Parking
- 3 Car Attached Garage
- Electric Vehicle Home Charger
- Garage Door Opener
- Driveway
Home Design
- Slab Foundation
- Shingle Roof
- Block Exterior
Interior Spaces
- 2,617 Sq Ft Home
- 1-Story Property
- Crown Molding
- Ceiling Fan
- Fireplace
- Blinds
- Sliding Doors
- Great Room
- Dining Room
- Hurricane or Storm Shutters
Kitchen
- Built-In Oven
- Cooktop with Range Hood
- Microwave
- Dishwasher
- Stone Countertops
- Farmhouse Sink
- Disposal
Flooring
- Engineered Wood
- Reclaimed Wood
- Carpet
- Tile
Bedrooms and Bathrooms
- 4 Bedrooms
- Walk-In Closet
- 3 Full Bathrooms
- Single Vanity
- Soaking Tub
- Bathtub with Shower
Laundry
- Laundry Room
- Dryer
Pool
- Heated In Ground Pool
- Heated Spa
- In Ground Spa
- Gunite Pool
- Pool Tile
- Pool Lighting
Outdoor Features
- Outdoor Kitchen
- Exterior Lighting
- Gazebo
- Outdoor Grill
Schools
- Lutz Elementary School
- Buchanan Middle School
- Steinbrenner High School
Utilities
- Central Heating and Cooling System
- Natural Gas Connected
- Tankless Water Heater
- Cable TV Available
Listing and Financial Details
- Visit Down Payment Resource Website
- Legal Lot and Block 129 / 26
- Assessor Parcel Number U-15-27-18-A4E-000000-00129.0
Community Details
Overview
- Cindy Riner Association, Phone Number (813) 600-1100
- Promenade At Lake Park Ph Subdivision
- Near Conservation Area
Amenities
- Laundry Facilities
Map
Home Values in the Area
Average Home Value in this Area
Tax History
| Year | Tax Paid | Tax Assessment Tax Assessment Total Assessment is a certain percentage of the fair market value that is determined by local assessors to be the total taxable value of land and additions on the property. | Land | Improvement |
|---|---|---|---|---|
| 2024 | $7,412 | $421,275 | -- | -- |
| 2023 | $7,194 | $409,005 | $0 | $0 |
| 2022 | $6,981 | $397,092 | $0 | $0 |
| 2021 | $6,913 | $385,526 | $0 | $0 |
| 2020 | $6,803 | $380,203 | $0 | $0 |
| 2019 | $6,656 | $371,655 | $0 | $0 |
| 2018 | $6,554 | $364,725 | $0 | $0 |
| 2017 | $1,243 | $29,405 | $0 | $0 |
| 2016 | $441 | $7,920 | $0 | $0 |
Property History
| Date | Event | Price | List to Sale | Price per Sq Ft |
|---|---|---|---|---|
| 11/15/2025 11/15/25 | Price Changed | $875,000 | -1.7% | $334 / Sq Ft |
| 11/12/2025 11/12/25 | Price Changed | $890,000 | -1.1% | $340 / Sq Ft |
| 11/09/2025 11/09/25 | Price Changed | $899,900 | -3.2% | $344 / Sq Ft |
| 11/04/2025 11/04/25 | Price Changed | $929,900 | -5.1% | $355 / Sq Ft |
| 09/30/2025 09/30/25 | Price Changed | $980,000 | -0.5% | $374 / Sq Ft |
| 08/04/2025 08/04/25 | For Sale | $985,000 | -- | $376 / Sq Ft |
Purchase History
| Date | Type | Sale Price | Title Company |
|---|---|---|---|
| Special Warranty Deed | $627,029 | Calatlantic Title Inc |
Mortgage History
| Date | Status | Loan Amount | Loan Type |
|---|---|---|---|
| Open | $125,000 | New Conventional |
Source: Stellar MLS
MLS Number: TB8414140
APN: U-15-27-18-A4E-000000-00129.0
- 3559 Van Dyke Rd
- 18525 Kingbird Dr
- McGinnis Plan at Pearl Estates
- Aspen Plan at Pearl Estates
- Brindley Plan at Pearl Estates
- Preston Plan at Pearl Estates
- Augusta Plan at Pearl Estates
- Juneau Plan at Pearl Estates
- 18331 Serene Lake Loop
- 4201 Woodstorks Walk Way Unit 3109
- 4201 Woodstorks Walk Way Unit 3206
- 18505 Avocet Dr
- 18107 Peregrines Perch Place Unit 212
- 3903 Yellow Finch Ln
- 18106 Peregrines Perch Place Unit 5209
- 18106 Peregrines Perch Place Unit 5204
- 4209 Woodstorks Walk Way Unit 1204
- 17313 N Dale Mabry Hwy
- 4208 Pine Isle Dr
- 1029 Van Dyke Rd
- 18065 Promenade Park Ln
- 18233 Leafmore St
- 18402 Tapestry Lake Cir
- 4021 Woodstorks Walk Way Unit 106
- 4201 Woodstorks Walk Way Unit 3106
- 4201 Woodstorks Walk Way Unit 3206
- 18106 Peregrines Perch Place Unit 5205
- 18106 Peregrines Perch Place Unit 5209
- 4208 Pine Isle Dr
- 18754 Birchwood Groves Dr
- 3228 Painted Blossom Ct
- 3302 Laurel Dale Dr
- 18823 Rue Loire
- 4121 Highland Park Cir
- 4812 Sky Blue Dr
- 18605 Avenue Monaco
- 3605 Landings Way Dr
- 16536 Forestlake Dr
- 19114 Alice Cir
- 3303-3401 N Lakeview Dr
