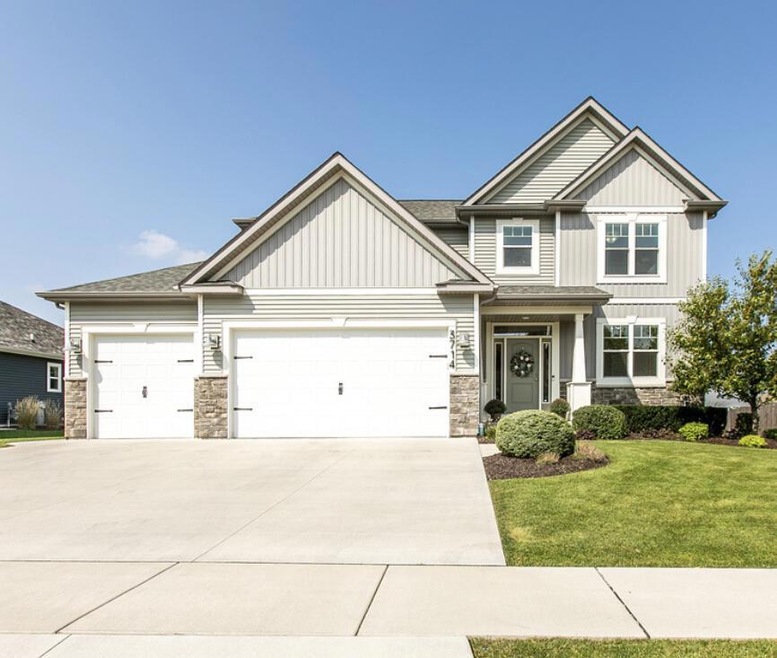
3714 24th St Kenosha, WI 53144
Saint Peter's NeighborhoodEstimated Value: $525,000 - $694,000
Highlights
- Deck
- Walk-In Closet
- En-Suite Primary Bedroom
- 3 Car Attached Garage
- Bathtub with Shower
- Forced Air Zoned Heating and Cooling System
About This Home
As of November 2023Move right into this 4 bedroom home + custom OFFICE with many upgrades. Kitchen and the great room, overlook the custom deck & private tree line yard, making great space for entertaining. UPGRADES: soft close custom cabinets w/granite, built-ins in great room and office w/ French doors, CUSTOM MAINTANCE FREE DECK with lighting, window blinds, gas fireplace, new floors and new carpeting throughout in 2021. Appliances and mounted TV's are new in 2019 and included with the home. Basement is stubbed for 3rd bathroom and ready for buyers finishing touches for a large rec room and full bath. Very well maintained furnace and 50 gallon hot water tank. Professional landscaped yard with an irrigation system and much more.
Last Agent to Sell the Property
Coldwell Banker Real Estate One License #68355-94 Listed on: 09/08/2023

Home Details
Home Type
- Single Family
Est. Annual Taxes
- $7,502
Year Built
- Built in 2019
Lot Details
- 10,019 Sq Ft Lot
- Sprinkler System
Parking
- 3 Car Attached Garage
- Garage Door Opener
Home Design
- Poured Concrete
- Vinyl Siding
Interior Spaces
- 2,461 Sq Ft Home
- 2-Story Property
Kitchen
- Oven
- Range
- Microwave
- Dishwasher
- Disposal
Bedrooms and Bathrooms
- 4 Bedrooms
- Primary Bedroom Upstairs
- En-Suite Primary Bedroom
- Walk-In Closet
- Bathtub with Shower
- Primary Bathroom includes a Walk-In Shower
- Walk-in Shower
Laundry
- Dryer
- Washer
Basement
- Basement Fills Entire Space Under The House
- Sump Pump
- Stubbed For A Bathroom
Outdoor Features
- Deck
Schools
- Stocker Elementary School
- Bullen Middle School
- Bradford High School
Utilities
- Forced Air Zoned Heating and Cooling System
- Heating System Uses Natural Gas
- High Speed Internet
Community Details
- Parkview Heights Subdivision
Listing and Financial Details
- Exclusions: Seller's personal property, full size mirror by back hallway and full size wall mirror in 2nd floor hallway.
Ownership History
Purchase Details
Home Financials for this Owner
Home Financials are based on the most recent Mortgage that was taken out on this home.Purchase Details
Home Financials for this Owner
Home Financials are based on the most recent Mortgage that was taken out on this home.Similar Homes in Kenosha, WI
Home Values in the Area
Average Home Value in this Area
Purchase History
| Date | Buyer | Sale Price | Title Company |
|---|---|---|---|
| Anderson Keith | $554,900 | Landmark Title Kenosha, A Divi | |
| Johnson Vanessa Lee | $307,800 | Landmark Title Kenosha, A Divi | |
| Johnson Bruce A | $364,900 | Knight Barry Title |
Mortgage History
| Date | Status | Borrower | Loan Amount |
|---|---|---|---|
| Previous Owner | Johnson Bruce A | $346,655 |
Property History
| Date | Event | Price | Change | Sq Ft Price |
|---|---|---|---|---|
| 11/22/2023 11/22/23 | Sold | $554,900 | -4.3% | $225 / Sq Ft |
| 09/08/2023 09/08/23 | For Sale | $579,900 | -- | $236 / Sq Ft |
Tax History Compared to Growth
Tax History
| Year | Tax Paid | Tax Assessment Tax Assessment Total Assessment is a certain percentage of the fair market value that is determined by local assessors to be the total taxable value of land and additions on the property. | Land | Improvement |
|---|---|---|---|---|
| 2024 | $7,414 | $307,800 | $47,200 | $260,600 |
| 2023 | $7,502 | $307,800 | $47,200 | $260,600 |
| 2022 | $7,502 | $307,800 | $47,200 | $260,600 |
| 2021 | $7,735 | $307,800 | $47,200 | $260,600 |
| 2020 | $8,095 | $307,800 | $47,200 | $260,600 |
| 2019 | $4,157 | $164,700 | $47,200 | $117,500 |
| 2018 | $1,189 | $45,200 | $45,200 | $0 |
| 2017 | $1,248 | $45,200 | $45,200 | $0 |
| 2016 | $1,222 | $45,200 | $45,200 | $0 |
| 2015 | $1,269 | $45,200 | $45,200 | $0 |
| 2014 | $1,264 | $45,200 | $45,200 | $0 |
Agents Affiliated with this Home
-
Sheri Clark
S
Seller's Agent in 2023
Sheri Clark
Coldwell Banker Real Estate One
(262) 945-0834
3 in this area
33 Total Sales
-
Jason Gilliam

Buyer's Agent in 2023
Jason Gilliam
Cove Realty, LLC
(262) 818-5882
2 in this area
68 Total Sales
Map
Source: Metro MLS
MLS Number: 1849627
APN: 07-222-24-306-036
