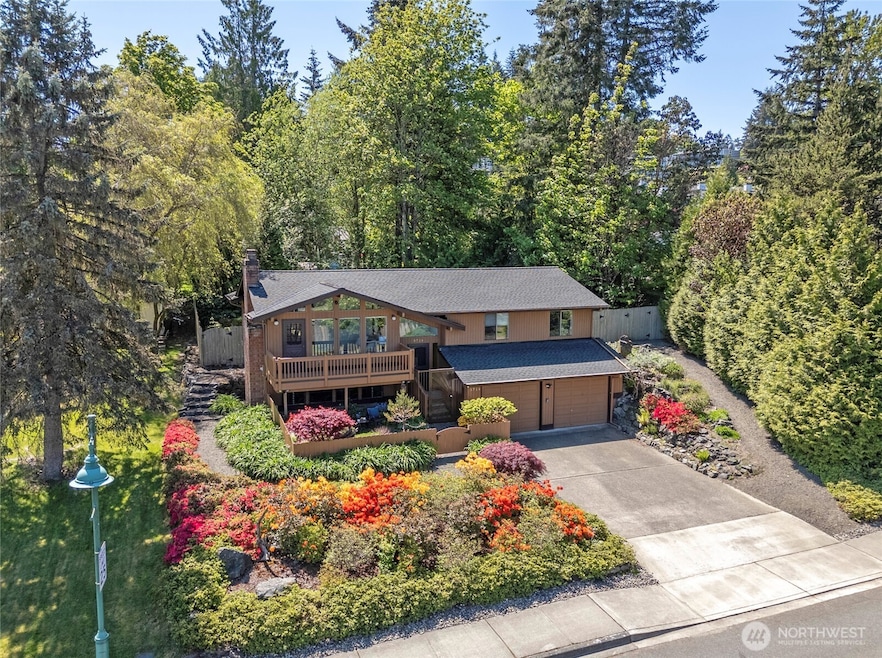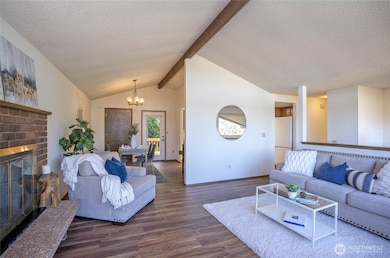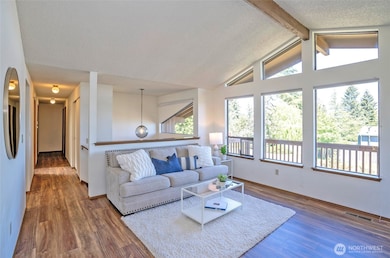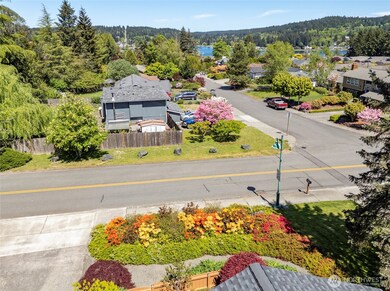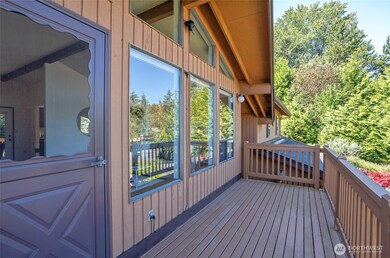
$999,000
- 3 Beds
- 2.5 Baths
- 2,334 Sq Ft
- 2208 90th Street Ct NW
- Gig Harbor, WA
Welcome to your peaceful retreat in East Gig Harbor, minutes to downtown. Experience stunning water & Mt. Rainier views from this light-filled, renovated home on a private, flat, 2/3-acre lot. Upgrades include a luxury kitchen w/ Cambria quartz, Jenn-Air appliances, granite composite sink, Moen hands-free faucet, & new cabinetry. New flooring & railing, plus a spa-inspired primary suite w/
Paige Schulte Neighborhood Experts Real Est.
