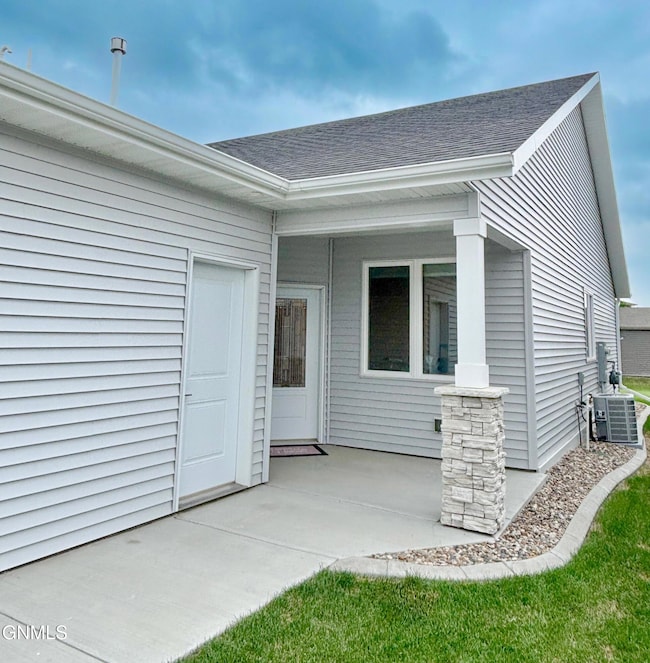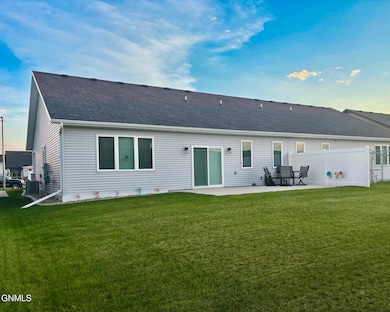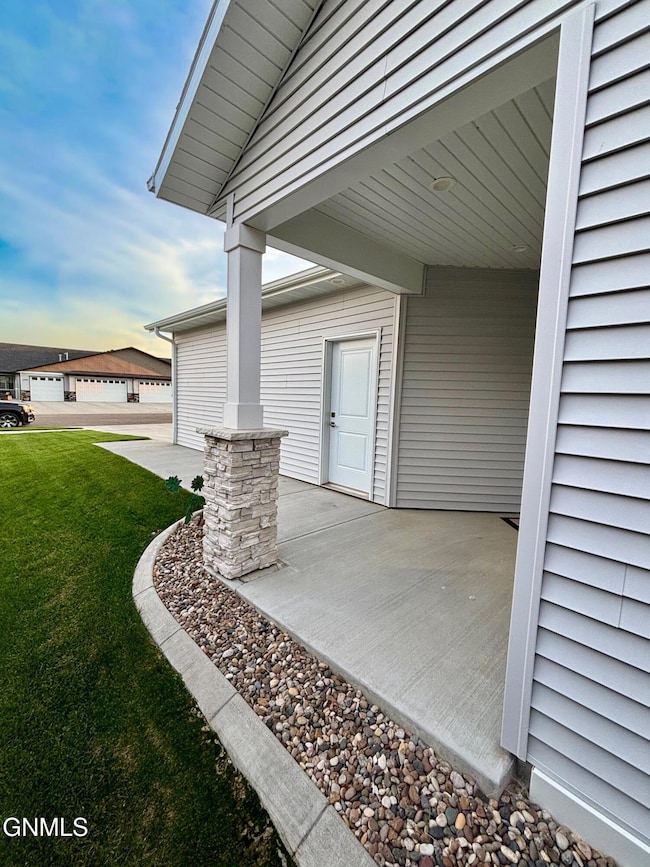
3714 Gale Cir SE Mandan, ND 58554
Estimated payment $2,711/month
Highlights
- Private Yard
- Accessible Bedroom
- Accessible Full Bathroom
- Walk-In Closet
- Accessible Closets
- Ceramic Tile Flooring
About This Home
Move-in Ready Twin Home with Premium Finishes and Spacious Layout
This beautiful slab-on-grade ranch-style home offers exceptional comfort and quality with three bedrooms, two bathrooms and a three-stall finished garage.
The open concept kitchen is a chef's dream, featuring quartz countertops, a center island with seating for four, under cabinet lighting, and an abundance of storage including a walk-in pantry. The spacious dining area flows seamlessly into the inviting living room, highlighted by a stunning gas fireplace-perfect for cozy evenings.
The master suite is a true retreat with double quartz vanities, a tiled walk-in shower, and a large walk-in closet with a laundry shute to the Laundry room.
The laundry room is designed with Generous storage closet and additonal hanging space.
The three stall garage is insulated and finished, complete with h/c water, two floor drains, and plenty of room for vehicles, toys, and storage.
Step out onto the large concrete patio, ideal for relaxing and a privacy fence dividing the twin homes.
With upgraded flooring, cabinetry, and lighting throughout, this home combines elegance, function and comfort. Don't miss your chance to own this move-in ready GEM
Townhouse Details
Home Type
- Townhome
Est. Annual Taxes
- $3,814
Year Built
- Built in 2020
Lot Details
- 5,940 Sq Ft Lot
- Lot Dimensions are 44x135
- Private Entrance
- Front and Back Yard Sprinklers
- Private Yard
Parking
- 3 Car Garage
- Heated Garage
- Garage Door Opener
Home Design
- Patio Home
- Brick Exterior Construction
- Shingle Roof
- Vinyl Siding
Interior Spaces
- 1,608 Sq Ft Home
- 1-Story Property
- Gas Fireplace
- Window Treatments
Kitchen
- Range
- Microwave
- Dishwasher
- Disposal
Flooring
- Carpet
- Ceramic Tile
- Vinyl
Bedrooms and Bathrooms
- 3 Bedrooms
- Walk-In Closet
Laundry
- Laundry on main level
- Dryer
- Washer
Accessible Home Design
- Accessible Full Bathroom
- Accessible Bedroom
- Central Living Area
- Accessible Closets
- Accessible Washer and Dryer
Schools
- Mandan Middle School
- Mandan High School
Utilities
- Forced Air Heating and Cooling System
- Heating System Uses Natural Gas
- Natural Gas Connected
Listing and Financial Details
- Assessor Parcel Number 65-6126610
Map
Home Values in the Area
Average Home Value in this Area
Tax History
| Year | Tax Paid | Tax Assessment Tax Assessment Total Assessment is a certain percentage of the fair market value that is determined by local assessors to be the total taxable value of land and additions on the property. | Land | Improvement |
|---|---|---|---|---|
| 2024 | $5,073 | $170,900 | $0 | $0 |
| 2023 | $4,717 | $135,100 | $0 | $0 |
| 2022 | $5,189 | $155,400 | $0 | $0 |
| 2021 | $1,828 | $15,000 | $0 | $0 |
| 2020 | $1,913 | $30,000 | $0 | $0 |
| 2019 | $2,320 | $12,500 | $0 | $0 |
| 2018 | $1,917 | $12,500 | $12,500 | $0 |
| 2017 | $1,321 | $12,500 | $12,500 | $0 |
| 2016 | $371 | $12,500 | $12,500 | $0 |
| 2015 | $128 | $2,000 | $2,000 | $0 |
Property History
| Date | Event | Price | Change | Sq Ft Price |
|---|---|---|---|---|
| 07/18/2025 07/18/25 | For Sale | $432,000 | +16.5% | $269 / Sq Ft |
| 01/31/2022 01/31/22 | Sold | -- | -- | -- |
| 07/27/2021 07/27/21 | Pending | -- | -- | -- |
| 07/25/2021 07/25/21 | For Sale | $370,785 | -- | $231 / Sq Ft |
Purchase History
| Date | Type | Sale Price | Title Company |
|---|---|---|---|
| Warranty Deed | -- | Bismarck Title | |
| Warranty Deed | $73,000 | Bismarck Title Company |
Mortgage History
| Date | Status | Loan Amount | Loan Type |
|---|---|---|---|
| Open | $296,000 | New Conventional | |
| Previous Owner | $54,750 | Commercial | |
| Previous Owner | $144,025 | Commercial |
Similar Homes in Mandan, ND
Source: Bismarck Mandan Board of REALTORS®
MLS Number: 4020717
APN: 65-6126610
- 2412 34th Ave SE
- 3515 Amity Cir
- 4000 Mckenzie Dr SE Unit 9
- 2511 Nash Ln
- 2415 Dutton Cir SE
- 4023 Bayport Place SE
- 4103 Bayport Place SE
- 2428 Dutton Cir SE
- 2416 Dutton Cir SE
- 2238 Shoal Loop SE
- 2816 Douglas Place SE
- 4004 Bayport Place SE
- 3814 Lillian Ct SE
- 3810 Lillian Ct SE
- 4521 Sundancer Loop SE Unit 6
- 2435 Waterpark Loop SE
- 2435 Water Park Loop SE
- 3305 Bay Shore Bend SE
- 1450 Action Dr SE
- 3406 Heartwood Dr SE
- 4102-4302 Shoal Loop
- 2303 Shoal Loop SE
- 2300 46th Ave SE
- 2100-2114 Eastbay Dr
- 1030 Summit Blvd Unit Retterath Rentals
- 1101 Westwood St
- 140 E Indiana Ave
- 207 E Arbor Ave
- 500 N 3rd St
- 100 Collins Ave
- 125 E Arikara Ave
- 200 W Main St
- 630 E Main Ave
- 119 Irvine Loop
- 418 W Apollo Ave
- 2906-3014 Kamrose Dr
- 905 3rd Ave NW Unit 2
- 2930 Baltimore Dr
- 2020 S 12th St
- 109-211 W Burleigh Ave






