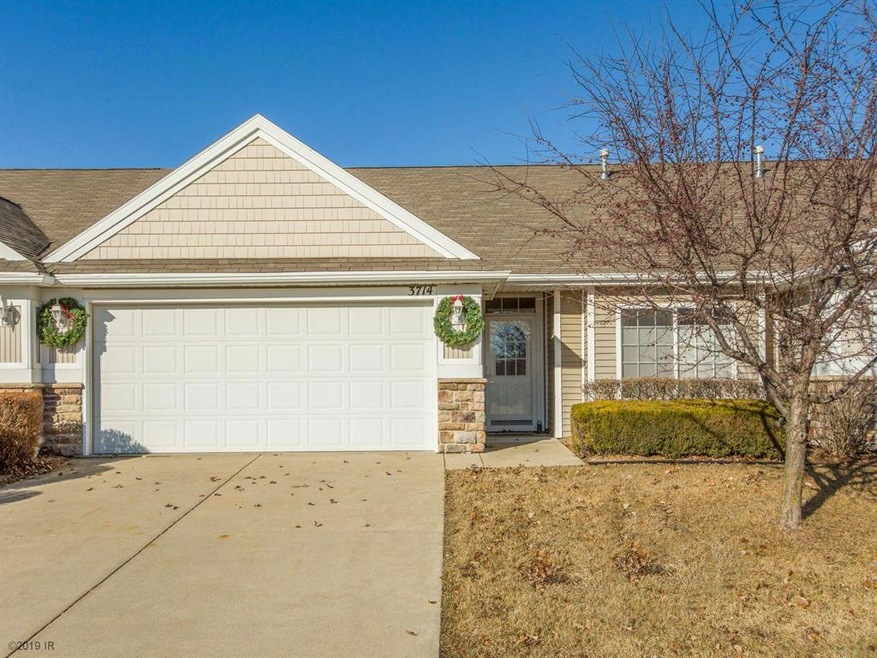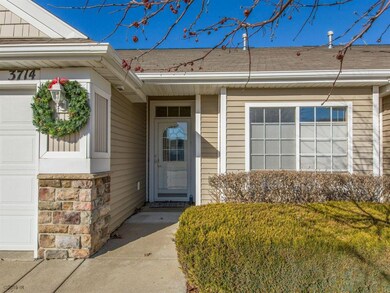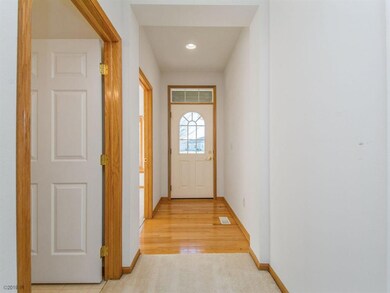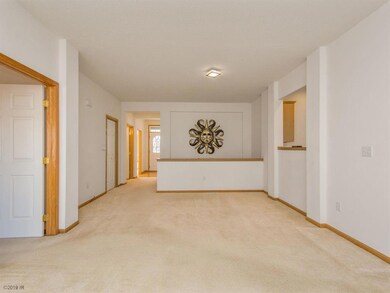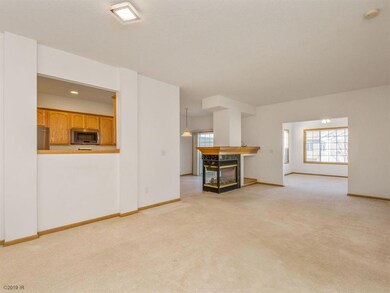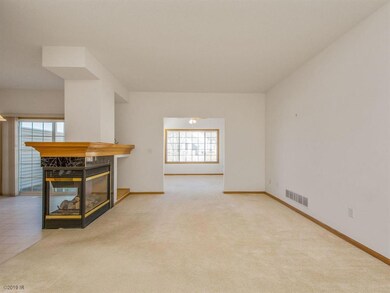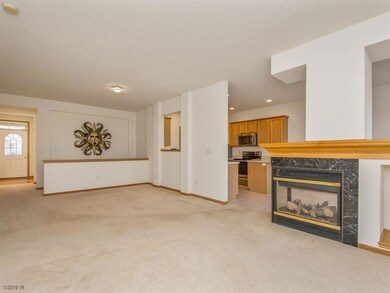
3714 NE Sycamore Ln Unit 3714 Ankeny, IA 50021
Northeast Ankeny NeighborhoodEstimated Value: $262,000 - $295,000
Highlights
- Deck
- Ranch Style House
- Shades
- Rock Creek Elementary Rated A
- Sun or Florida Room
- Patio
About This Home
As of February 2019Pride in ownership. Beautiful one owner walkout ranch townhome. Light and bright 4 season room, see through fireplace in living room, kitchen bar plus great eating area and new kitchen appliances. 3 large bedrooms, 3 baths, 2 car garage and great room for living and dining. Lower walkout level has lots of built-ins and storage areas. Move right in and enjoy the location with lots of walkout paths, close to golf course, easy access to I-35 and great shopping.
Townhouse Details
Home Type
- Townhome
Est. Annual Taxes
- $4,306
Year Built
- Built in 2002
Lot Details
- 6,098
HOA Fees
- $180 Monthly HOA Fees
Parking
- 2 Car Attached Garage
Home Design
- Ranch Style House
- Traditional Architecture
- Asphalt Shingled Roof
- Vinyl Siding
Interior Spaces
- 1,432 Sq Ft Home
- Screen For Fireplace
- Gas Fireplace
- Shades
- Drapes & Rods
- Family Room Downstairs
- Dining Area
- Sun or Florida Room
- Finished Basement
- Walk-Out Basement
Kitchen
- Stove
- Microwave
- Dishwasher
Flooring
- Carpet
- Tile
- Vinyl
Bedrooms and Bathrooms
Laundry
- Laundry on main level
- Dryer
- Washer
Home Security
Outdoor Features
- Deck
- Patio
Utilities
- Forced Air Heating and Cooling System
- Cable TV Available
Listing and Financial Details
- Assessor Parcel Number 18100626600039
Community Details
Overview
- Sue Clark Association, Phone Number (515) 222-3191
Recreation
- Snow Removal
Security
- Fire and Smoke Detector
Ownership History
Purchase Details
Home Financials for this Owner
Home Financials are based on the most recent Mortgage that was taken out on this home.Purchase Details
Home Financials for this Owner
Home Financials are based on the most recent Mortgage that was taken out on this home.Similar Homes in Ankeny, IA
Home Values in the Area
Average Home Value in this Area
Purchase History
| Date | Buyer | Sale Price | Title Company |
|---|---|---|---|
| Rottlund Homes Of Iowa Inc | $28,000 | -- | |
| Porter Robert G | $164,500 | -- |
Mortgage History
| Date | Status | Borrower | Loan Amount |
|---|---|---|---|
| Open | Porter Robert G | $150,400 | |
| Closed | Porter Robert G | $131,920 |
Property History
| Date | Event | Price | Change | Sq Ft Price |
|---|---|---|---|---|
| 02/08/2019 02/08/19 | Sold | $225,000 | -2.1% | $157 / Sq Ft |
| 02/08/2019 02/08/19 | Pending | -- | -- | -- |
| 01/04/2019 01/04/19 | For Sale | $229,900 | -- | $161 / Sq Ft |
Tax History Compared to Growth
Tax History
| Year | Tax Paid | Tax Assessment Tax Assessment Total Assessment is a certain percentage of the fair market value that is determined by local assessors to be the total taxable value of land and additions on the property. | Land | Improvement |
|---|---|---|---|---|
| 2024 | $4,516 | $264,900 | $29,200 | $235,700 |
| 2023 | $4,362 | $264,900 | $29,200 | $235,700 |
| 2022 | $4,316 | $210,400 | $24,200 | $186,200 |
| 2021 | $4,380 | $210,400 | $24,200 | $186,200 |
| 2020 | $4,326 | $201,500 | $24,500 | $177,000 |
| 2019 | $4,024 | $201,500 | $24,500 | $177,000 |
| 2018 | $4,012 | $187,200 | $24,200 | $163,000 |
| 2017 | $3,908 | $187,200 | $24,200 | $163,000 |
| 2016 | $3,904 | $172,400 | $23,800 | $148,600 |
| 2015 | $3,904 | $172,400 | $23,800 | $148,600 |
| 2014 | $3,560 | $154,700 | $29,700 | $125,000 |
Agents Affiliated with this Home
-
Jane Krumm

Seller's Agent in 2019
Jane Krumm
RE/MAX
(515) 707-6728
25 Total Sales
-
Rod Clarkson
R
Buyer's Agent in 2019
Rod Clarkson
LPT Realty, LLC
2 in this area
26 Total Sales
Map
Source: Des Moines Area Association of REALTORS®
MLS Number: 574617
APN: 181-00626600039
- 1004 NE Greenview Dr Unit 1004
- 927 NE 41st St
- 901 NE Wisteria Ln Unit 901
- 3703 NE Cottonwood Ln Unit 3703
- 4009 NE Tulip Ln Unit 4009
- 939 NE Otter Ridge Cir
- 4306 NE Otter Ct
- 4207 NE Bellagio Cir
- 3221 NE Briar Creek Place St NE
- 1360 NE 31st St
- 3211 NE Briar Creek Place St NE
- 1239 NE Milan Ave
- 703 NE 46th Ct
- 1306 NE 45th St
- 4504 NE Sienna Ct
- 1003 NE 48th Ln
- 1322 NE 45th St
- 1319 NE 31st St
- 4809 NE Grove Ln
- 1116 NE Tuscany Blvd
- 3714 NE Sycamore Ln Unit 3714
- 3716 NE Sycamore Ln Unit 3716
- 3712 NE Sycamore Ln Unit 3712
- 3710 NE Sycamore Ln
- 1031 NE Greenview Dr
- 1029 NE Greenview Dr
- 3705 NE Sycamore Ln Unit 3705
- 3707 NE Sycamore Ln
- 3708 NE Sycamore Ln Unit 3708
- 3703 NE Sycamore Ln Unit 3703
- 3716 NE Cottonwood Ln
- 3718 NE Cottonwood Ln
- 3706 NE Sycamore Ln Unit 3706
- 3720 NE Cottonwood Ln Unit 3720
- 1032 NE Greenview Dr Unit 1032
- 1024 NE Greenview Dr Unit 1024
- 1025 NE Greenview Dr Unit 1025
- 1030 NE Greenview Dr Unit 1030
- 3704 NE Sycamore Ln
- 3902 NE Gardenia Ln Unit 3902
