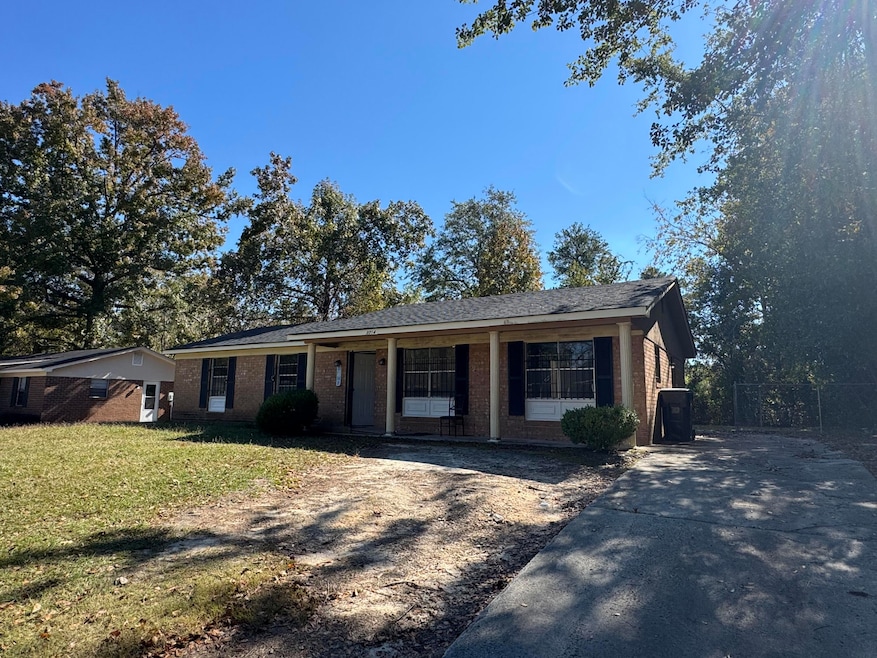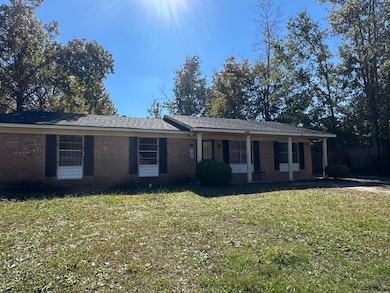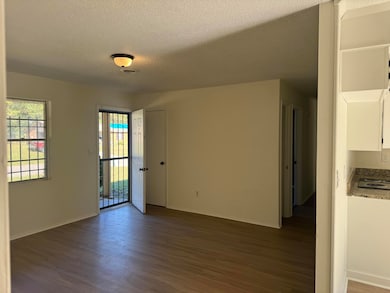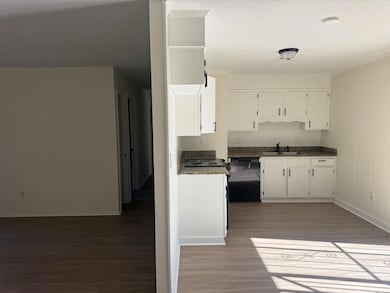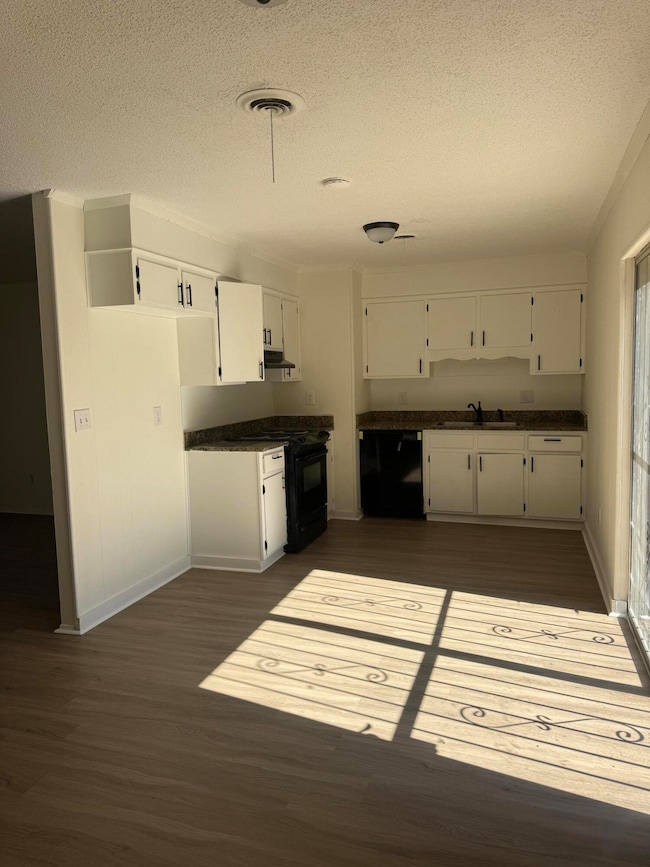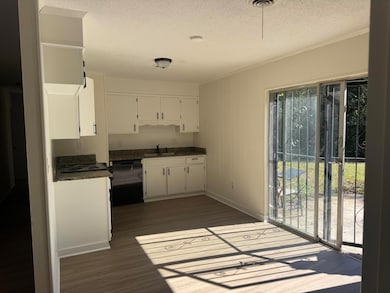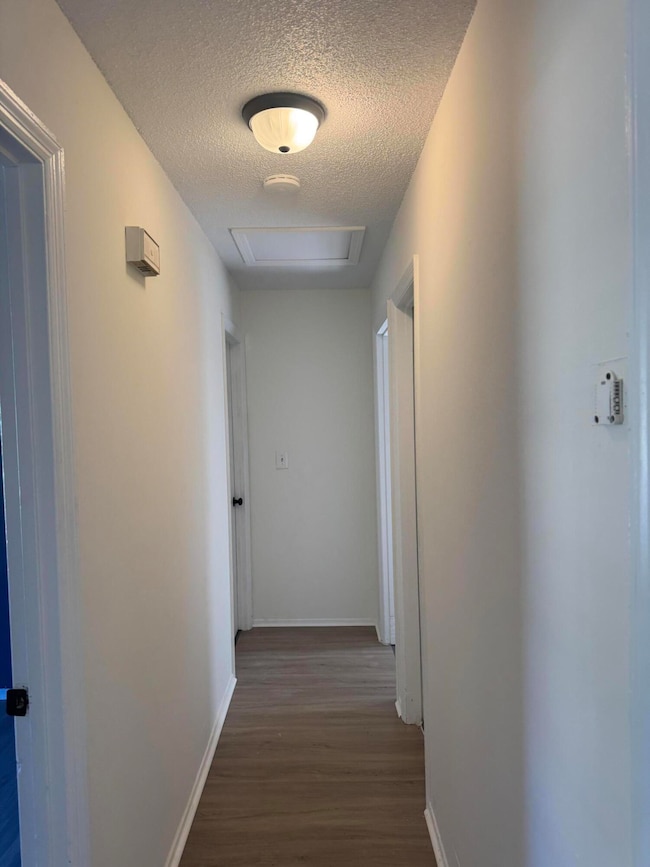3714 Oslo Rd Augusta, GA 30906
Barton Chapel NeighborhoodHighlights
- Newly Painted Property
- Ranch Style House
- Living Room
- Johnson Magnet Rated 10
- No HOA
- Luxury Vinyl Tile Flooring
About This Home
Welcome to your new home! This 4-bedroom, 2-bathroom property has been renovated from top to bottom and is move-in ready. Step inside to find an open-concept layout featuring fresh paint, new flooring, and modern fixtures throughout.The kitchen has ample cabinet space. The living room offers plenty of natural light and a warm, inviting atmosphere.Each bedroom provides ample space and comfort . Both bathrooms have been tastefully upgraded. Outside, enjoy a large backyard--great for family gatherings, pets, or simply relaxing outdoors. Located in a quiet neighborhood, this property is close to schools, shopping, and major highways, offering both comfort and convenience.will accept section8/housing vouchers
Home Details
Home Type
- Single Family
Est. Annual Taxes
- $1,619
Year Built
- Built in 1974 | Remodeled
Lot Details
- 0.26 Acre Lot
Home Design
- Ranch Style House
- Newly Painted Property
- Brick Exterior Construction
- Slab Foundation
- Composition Roof
Interior Spaces
- 1,300 Sq Ft Home
- Living Room
- Luxury Vinyl Tile Flooring
- Scuttle Attic Hole
Kitchen
- Range
- Dishwasher
Bedrooms and Bathrooms
- 4 Bedrooms
- 2 Full Bathrooms
Schools
- Barton Chapel Road Elementary School
- Glenn Hills Middle School
- Glenn Hills High School
Utilities
- Central Air
- Heating Available
Listing and Financial Details
- Assessor Parcel Number 106079000
Community Details
Overview
- No Home Owners Association
- Mcdonald Woods Subdivision
Pet Policy
- Call for details about the types of pets allowed
Map
Source: REALTORS® of Greater Augusta
MLS Number: 548891
APN: 1060079000
- 3728 Old McDuffie Rd
- 1504 Oglethorpe Dr
- 2507 Cairo Dr
- 2665 Barton Chapel Rd
- 3004 Georgia Rd
- 2911 Inwood Place
- 3013 Alene Ct
- 3619 Abbey Rd
- 3632 Alene Cir
- 3018 Shady Ln
- 2435 Madrid Dr S
- 3406 Pine Hill Rd
- 3659 Deans Bridge Rd
- 2419 Friar Ln
- 2914 Butler Manor Dr
- 3488 Postell Dr
- 3008 Green Forest Dr
- 3006 Green Forest Dr
- 3623 Meadowgrove Dr
- 3004 Green Forest Dr
- 2524 Drayton Dr
- 2466 Madrid Dr S
- 3604 Abbey Rd
- 3409 Knollcrest Rd
- 3608 Alene Cir
- 3417 Knollcrest Rd
- 2356 Helsinki Dr
- 3618 Audubon Place
- 3510 Southwick Rd
- 2817 Meadowbrook Dr
- 3502 Sidesaddle Ct
- 2714 Cranbrook Dr
- 3332 Hillis Rd
- 3312 Blanchard Rd
- 2919 Panhandle Cir
- 3518 Redd Dr
- 2843 Lumpkin Rd Unit A
- 3319 Saddlebrook Dr
- 101 Little Rock Dr
- 2837 Lumpkin Rd Unit B
