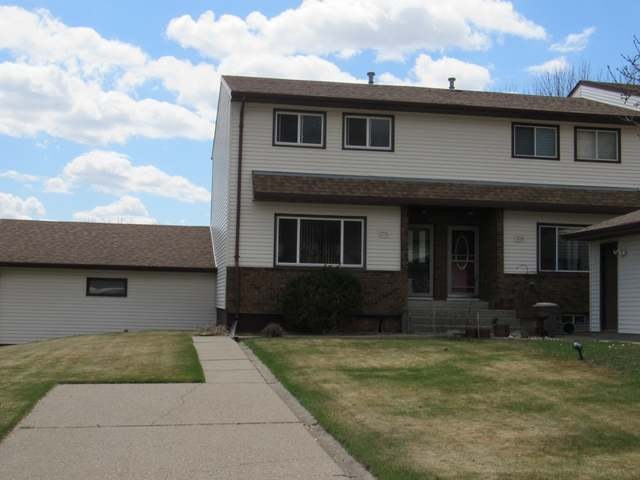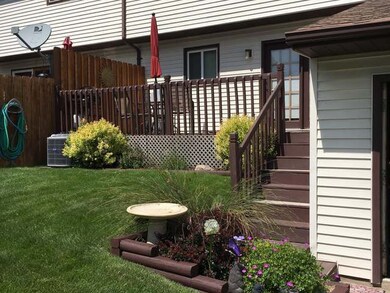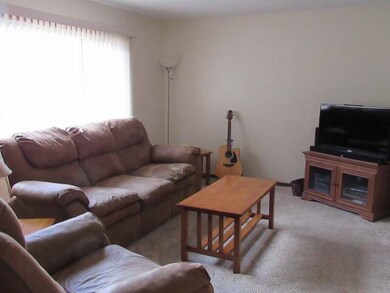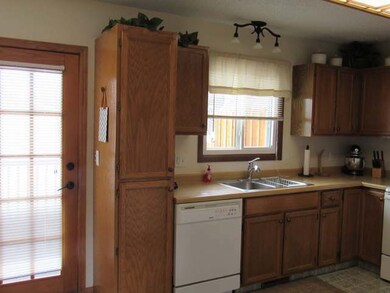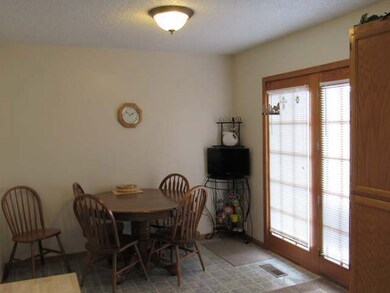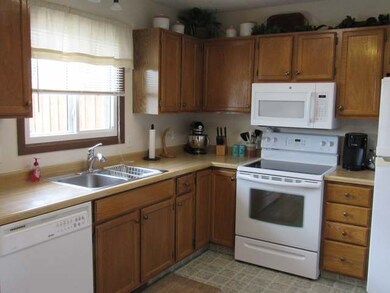
3714 Renee Dr Bismarck, ND 58503
North Hills NeighborhoodEstimated Value: $237,000 - $280,000
Highlights
- Deck
- Corner Lot
- 2 Car Attached Garage
- Century High School Rated A
- No HOA
- Walk-In Closet
About This Home
As of June 2018This is a Great end unit condo in a desirable area. The main floor has newer carpet in the living room and is open to the dining area. There are French doors leading to a large deck and fenced backyard that has numerous perennials. The kitchen has plenty of cabinet space and is nice and sunny with the southern exposure. There is also a half bath on the main. Upstairs are 3 bedrooms all with generous closet space. There is a full bath. The lower level has a family room plus a non-conforming bedroom, laundry and 3/4 bath. The windows were replaced by Leingang in 2012 and have a transferrable 50 year warranty. The furnace was replaced in 2012 and the central air unit in 2016. The Fenced Yard has underground sprinklers. There is a double garage.
Last Agent to Sell the Property
BIANCO REALTY, INC. License #7809 Listed on: 05/03/2018
Last Buyer's Agent
HALEY WINKLER
VENTURE REAL ESTATE
Townhouse Details
Home Type
- Townhome
Est. Annual Taxes
- $1,789
Year Built
- Built in 1980
Lot Details
- 7,000 Sq Ft Lot
- Lot Dimensions are 61x117
- Property is Fully Fenced
- Rectangular Lot
- Level Lot
- Front Yard Sprinklers
Parking
- 2 Car Attached Garage
- Garage Door Opener
- Driveway
- Off-Street Parking
Home Design
- Brick Exterior Construction
- Steel Siding
Interior Spaces
- 2-Story Property
- Window Treatments
- Finished Basement
Kitchen
- Range
- Dishwasher
- Disposal
Flooring
- Carpet
- Vinyl
Bedrooms and Bathrooms
- 4 Bedrooms
- Walk-In Closet
- 0.5 Bathroom
Laundry
- Dryer
- Washer
Home Security
Outdoor Features
- Deck
Utilities
- Forced Air Heating and Cooling System
- Heating System Uses Natural Gas
- High Speed Internet
- Cable TV Available
Community Details
- No Home Owners Association
- Fire and Smoke Detector
Listing and Financial Details
- Assessor Parcel Number 01001035007077
Ownership History
Purchase Details
Home Financials for this Owner
Home Financials are based on the most recent Mortgage that was taken out on this home.Similar Homes in Bismarck, ND
Home Values in the Area
Average Home Value in this Area
Purchase History
| Date | Buyer | Sale Price | Title Company |
|---|---|---|---|
| Deleon Teresa | $189,900 | None Available |
Mortgage History
| Date | Status | Borrower | Loan Amount |
|---|---|---|---|
| Open | Deleon Teresa | $186,459 | |
| Previous Owner | Zaremski Teresa | $78,500 |
Property History
| Date | Event | Price | Change | Sq Ft Price |
|---|---|---|---|---|
| 06/27/2018 06/27/18 | Sold | -- | -- | -- |
| 05/05/2018 05/05/18 | Pending | -- | -- | -- |
| 05/03/2018 05/03/18 | For Sale | $189,900 | -- | $113 / Sq Ft |
Tax History Compared to Growth
Tax History
| Year | Tax Paid | Tax Assessment Tax Assessment Total Assessment is a certain percentage of the fair market value that is determined by local assessors to be the total taxable value of land and additions on the property. | Land | Improvement |
|---|---|---|---|---|
| 2024 | $2,495 | $100,200 | $16,900 | $83,300 |
| 2023 | $2,701 | $100,200 | $16,900 | $83,300 |
| 2022 | $2,602 | $102,750 | $16,900 | $85,850 |
| 2021 | $2,491 | $92,200 | $14,400 | $77,800 |
| 2020 | $2,276 | $85,350 | $14,400 | $70,950 |
| 2019 | $2,225 | $85,350 | $0 | $0 |
| 2018 | $2,082 | $85,350 | $14,400 | $70,950 |
| 2017 | $1,615 | $85,350 | $14,400 | $70,950 |
| 2016 | $1,615 | $85,350 | $9,000 | $76,350 |
| 2014 | -- | $78,150 | $0 | $0 |
Agents Affiliated with this Home
-
JUDY MASLOWSKI
J
Seller's Agent in 2018
JUDY MASLOWSKI
BIANCO REALTY, INC.
(701) 400-7516
20 in this area
350 Total Sales
-
H
Buyer's Agent in 2018
HALEY WINKLER
VENTURE REAL ESTATE
Map
Source: Bismarck Mandan Board of REALTORS®
MLS Number: 3337992
APN: 1035-007-077
- 315 Versailles Ave
- 526 Versailles Ave
- 212 Estevan Dr
- 408 E Brandon Dr
- 101 Estevan Dr
- 201 E Brandon Dr
- 109 E Brandon Dr
- 3333 Montreal St Unit 305
- 313 Arabian Ave
- 300 W Brandon Dr
- 552 Nelson Dr
- 630 Calgary Ave
- 3212 Aspen Ln
- 215 Aspen Ave
- 128 Cherry Ln
- 304 Aspen Ave
- 3048 Ontario Ln
- 314 Aspen Ave
- 3064 Ontario Ln
- 4200 N Washington St
- 3714 Renee Dr
- 3716 Renee Dr
- 3706 Montreal St
- 3722 Renee Dr
- 3720 Renee Dr
- 3724 Renee Dr
- 3715 Montreal St
- 3711 Montreal St
- 222 E Calgary Ave
- 216 E Calgary Ave
- 3725 Montreal St
- 3719 Montreal St
- 3730 Renee Dr
- 3713 Renee Dr
- 3715 Renee Dr
- 3711 Renee Dr
- 3717 Renee Dr
- 3727 Renee Dr
- 3719 Renee Dr
- 3701 Montreal St
