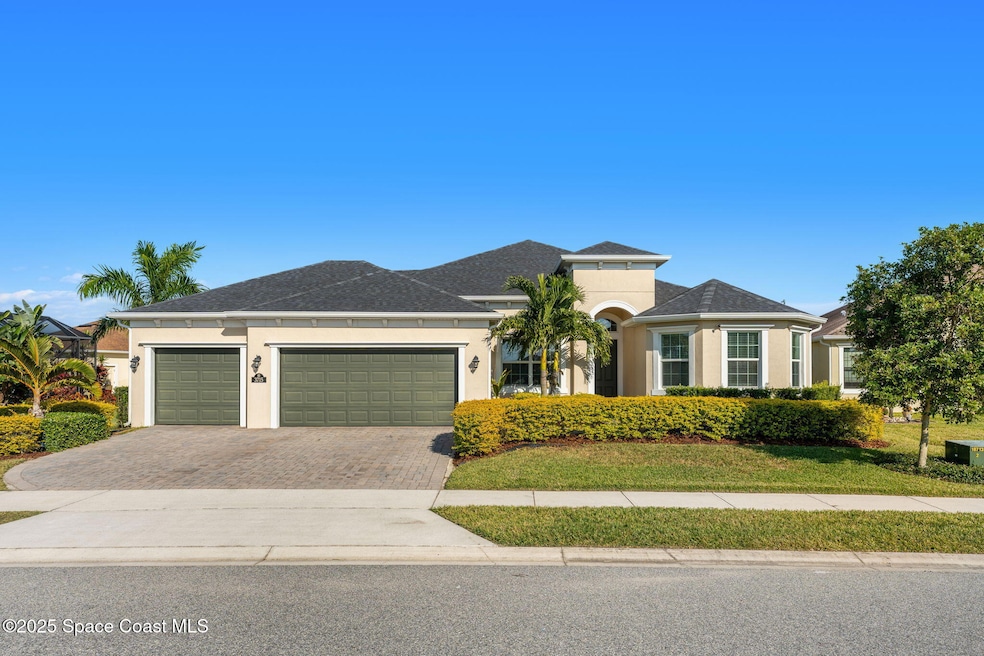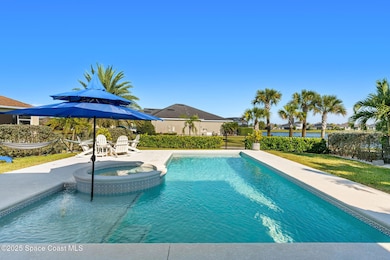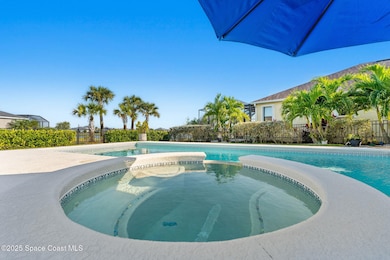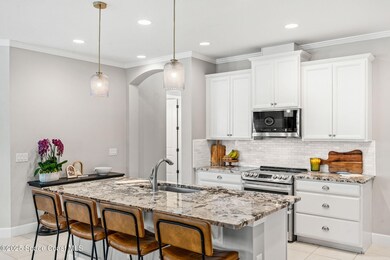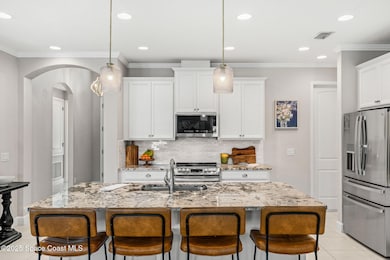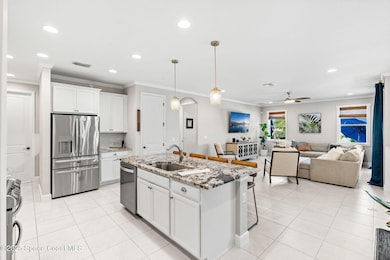3715 Archdale St Melbourne, FL 32940
Suntree NeighborhoodEstimated payment $4,732/month
Highlights
- Heated In Ground Pool
- Home fronts a pond
- Open Floorplan
- Suntree Elementary School Rated A-
- Lake View
- Clubhouse
About This Home
Hello to the Siesta Floor Plan! This impressive waterfront heated pool home is located in the highly desirable Trasona community of West Viera! Offering 4 bedrooms, 2 bathrooms, and a spacious 3-car garage across 2,154 sq. ft. of comfortable living space. Step outside to your private oasis featuring a 15x30 heated saltwater pool and spa, already equipped with footers for a future screen enclosure. Inside, enjoy a no carpet design: beautiful tile flooring highlights the main living areas and kitchen, while high quality LVP adds warmth and durability to all bedrooms. The fenced backyard provides peaceful water views, perfect for morning coffee or evening gatherings. The epoxy-floored 3 car garage is an upgrade lover's dream, complete with a 240V outlet for EV charging, mini-split cooling system, and additional insulation for comfort and efficiency. The kitchen is a chef's delight with granite countertops, a new microwave, and added cabinetry in the laundry room, paired with a Samsung smart washer & gas dryer. For peace of mind, the home features impact windows in the front, hurricane shutters throughout, and a tankless gas hot water heater. Entertain in style with the summer kitchen, equipped with a gas grill, gas stove, stainless steel storage drawers, mini-fridge, and granite countertops. Enjoy resort style living in Trasona with access to 2 community pools, clubhouse, tennis and pickleball courts, parks, and HOA maintained lawn care. Zoned for A-rated schools and conveniently located near Patrick Space Force Base, beaches, shopping, restaurants, healthcare facilities, I-95, and US-1. Just an hour from Orlando International Airport and world-class theme parks.
Open House Schedule
-
Friday, November 21, 202512:00 to 3:00 pm11/21/2025 12:00:00 PM +00:0011/21/2025 3:00:00 PM +00:00Add to Calendar
Home Details
Home Type
- Single Family
Est. Annual Taxes
- $6,126
Year Built
- Built in 2019 | Remodeled
Lot Details
- 9,583 Sq Ft Lot
- Home fronts a pond
- Property fronts a county road
- West Facing Home
- Wrought Iron Fence
- Front and Back Yard Sprinklers
- Many Trees
HOA Fees
Parking
- 3 Car Garage
Property Views
- Lake
- Pond
- Pool
Home Design
- Traditional Architecture
- Shingle Roof
- Concrete Siding
- Block Exterior
- Asphalt
Interior Spaces
- 2,154 Sq Ft Home
- 1-Story Property
- Open Floorplan
- Ceiling Fan
Kitchen
- Breakfast Area or Nook
- Eat-In Kitchen
- Breakfast Bar
- Gas Oven
- Gas Range
- Microwave
- Ice Maker
- Dishwasher
- Wine Cooler
- Disposal
Flooring
- Tile
- Vinyl
Bedrooms and Bathrooms
- 4 Bedrooms
- Split Bedroom Floorplan
- Dual Closets
- Walk-In Closet
- 2 Full Bathrooms
Laundry
- Laundry Room
- Laundry on lower level
- Dryer
- Washer
Home Security
- Hurricane or Storm Shutters
- High Impact Windows
- Carbon Monoxide Detectors
- Fire and Smoke Detector
Pool
- Heated In Ground Pool
- Saltwater Pool
- Fence Around Pool
- Heated Spa
- In Ground Spa
Outdoor Features
- Outdoor Kitchen
- Rear Porch
Schools
- Viera Elementary School
- Viera Middle School
- Viera High School
Utilities
- Cooling Available
- Heating Available
- Tankless Water Heater
- Gas Water Heater
- Cable TV Available
Listing and Financial Details
- Assessor Parcel Number 26-36-17-50-000ee.0-0016.00
Community Details
Overview
- Association fees include ground maintenance
- Fairway Management Association, Phone Number (321) 777-7575
- Trasona Subdivision
- Maintained Community
- Electric Vehicle Charging Station
Amenities
- Community Barbecue Grill
- Clubhouse
Recreation
- Tennis Courts
- Community Basketball Court
- Pickleball Courts
- Community Playground
- Community Pool
- Children's Pool
- Park
- Dog Park
- Jogging Path
Map
Home Values in the Area
Average Home Value in this Area
Tax History
| Year | Tax Paid | Tax Assessment Tax Assessment Total Assessment is a certain percentage of the fair market value that is determined by local assessors to be the total taxable value of land and additions on the property. | Land | Improvement |
|---|---|---|---|---|
| 2025 | $5,786 | $463,910 | -- | -- |
| 2024 | $4,814 | $450,840 | -- | -- |
| 2023 | $4,814 | $364,530 | $0 | $0 |
| 2022 | $4,495 | $353,920 | $0 | $0 |
| 2021 | $4,695 | $343,620 | $0 | $0 |
| 2020 | $5,273 | $346,600 | $70,000 | $276,600 |
| 2019 | $266 | $10,000 | $10,000 | $0 |
| 2018 | $128 | $10,000 | $10,000 | $0 |
Property History
| Date | Event | Price | List to Sale | Price per Sq Ft |
|---|---|---|---|---|
| 11/18/2025 11/18/25 | For Sale | $760,000 | -- | $353 / Sq Ft |
Purchase History
| Date | Type | Sale Price | Title Company |
|---|---|---|---|
| Warranty Deed | $409,200 | Attorney |
Mortgage History
| Date | Status | Loan Amount | Loan Type |
|---|---|---|---|
| Open | $368,269 | New Conventional |
Source: Space Coast MLS (Space Coast Association of REALTORS®)
MLS Number: 1062438
APN: 26-36-17-50-000EE.0-0016.00
- 7684 Poulicny Ln
- 772 Lake Dr
- 410 Paige Ct
- 466 Carmel Dr
- 382 Carmel Dr
- 7437 Monterey Ct
- 7433 Monterey Ct
- 428 Kimberly Dr
- 1101 Royal Fern Dr
- 493 Kimberly Dr
- 326 Haley Ct
- 446 Kimberly Dr
- 1016 Osprey Dr
- 1166 Wild Flower Dr
- 931 Osprey Dr
- 3299 Ribbon Grass Dr
- 3061 Eelgrass Place
- 4055 Archdale St
- 8032 Mocan Ct
- 739 Players Ct
- 501 Carmel Dr
- 7667 N Wickham Rd Unit 702
- 7667 N Wickham Rd Unit 118
- 7667 N Wickham Rd Unit 1215
- 7667 N Wickham Rd Unit 1515
- 723 Players Ct
- 726 Players Ct
- 467 Willow Tree Dr
- 7667 N Wickham Rd Unit 1314
- 296 Sandy Run
- 391 Cypress Point Dr
- 300 Olympia Ct
- 300 Tuscany Way
- 610 Soto Grande Ct
- 7831 Citrus Creek Dr
- 621 Misty Creek Dr
- 1349 Hampton Park Ln
- 1342 Hampton Park Ln
- 501 Trotter Ln Unit 101
- 1390 Hampton Park Ln
