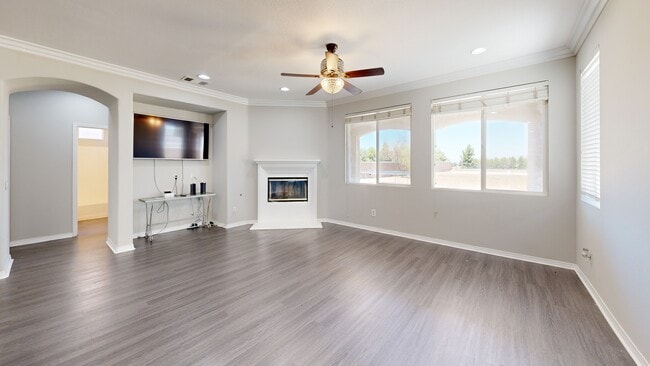
3715 Club Rancho Dr Palmdale, CA 93551
West Palmdale NeighborhoodEstimated payment $4,619/month
Highlights
- All Bedrooms Downstairs
- Traditional Architecture
- Lawn
- Deck
- Loft
- No HOA
About This Home
A Rare Opportunity for Premier Golf Course Living. Welcome to one of the most distinguished residences in the Antelope Valley--an exceptional, one-of-a-kind home nestled on a premium lot overlooking the golf course with sweeping views of the city lights and surrounding mountains. Originally built as the showcase property for the community, this custom-crafted gem blends space, sophistication, and style like no other. Situated on over a quarter-acre, this expansive two-story estate offers nearly 4,000 square feet of thoughtfully designed living space, featuring 6 bedrooms and 3.5 bathrooms. Step inside to a grand foyer that opens to a spacious family room, a rare second fireplace (unique to this floor plan), and an elegant formal dining room adorned with a striking chandelier. The gourmet kitchen is a true showstopper--highlighted by dual granite islands, stainless steel appliances, double ovens, a built-in microwave, and a custom paneled refrigerator. Whether you're entertaining guests or preparing a quiet dinner, this space delivers both functionality and luxury. Upstairs, a large bonus room provides the perfect setting for a media space or game room, while the expansive primary suite offers a private retreat complete with a panoramic view balcony, jetted soaking tub, dual granite vanities, and a generous walk-in closet. Outside, the backyard is an entertainer's dream--offering endless potential for gatherings or tranquil evenings with picturesque views as your backdrop. Even the laundry room reflects thoughtful upgrades, including a top-of-the-line stainless steel washer and dryer.
Home Details
Home Type
- Single Family
Est. Annual Taxes
- $9,887
Year Built
- Built in 2005
Lot Details
- 0.26 Acre Lot
- Wrought Iron Fence
- Back Yard Fenced
- Block Wall Fence
- Irregular Lot
- Lawn
- Property is zoned PDRP
Parking
- 2 Car Garage
Home Design
- Traditional Architecture
- Concrete Foundation
- Frame Construction
- Tile Roof
- Wood Siding
- Stucco
Interior Spaces
- 3,700 Sq Ft Home
- Gas Fireplace
- Family Room with Fireplace
- Living Room with Fireplace
- Formal Dining Room
- Loft
Kitchen
- Double Oven
- Gas Range
- Microwave
- Dishwasher
- Disposal
Flooring
- Carpet
- Laminate
Bedrooms and Bathrooms
- 6 Bedrooms
- All Bedrooms Down
- Soaking Tub
Laundry
- Laundry Room
- Laundry on upper level
Outdoor Features
- Balcony
- Deck
- Covered Patio or Porch
Utilities
- Sewer in Street
Community Details
- No Home Owners Association
Listing and Financial Details
- Assessor Parcel Number 3001-145-024
Matterport 3D Tour
Floorplans
Map
Home Values in the Area
Average Home Value in this Area
Tax History
| Year | Tax Paid | Tax Assessment Tax Assessment Total Assessment is a certain percentage of the fair market value that is determined by local assessors to be the total taxable value of land and additions on the property. | Land | Improvement |
|---|---|---|---|---|
| 2025 | $9,887 | $695,000 | $172,000 | $523,000 |
| 2024 | $9,887 | $695,000 | $172,000 | $523,000 |
| 2023 | $9,955 | $695,000 | $172,000 | $523,000 |
| 2022 | $9,933 | $695,000 | $172,000 | $523,000 |
| 2021 | $8,310 | $562,900 | $139,300 | $423,600 |
| 2019 | $7,034 | $460,000 | $114,000 | $346,000 |
| 2018 | $6,652 | $429,000 | $106,000 | $323,000 |
| 2016 | $6,164 | $403,000 | $100,000 | $303,000 |
| 2015 | $5,856 | $378,000 | $94,200 | $283,800 |
| 2014 | $5,367 | $334,000 | $83,200 | $250,800 |
Property History
| Date | Event | Price | List to Sale | Price per Sq Ft |
|---|---|---|---|---|
| 09/11/2025 09/11/25 | Price Changed | $725,000 | -3.3% | $196 / Sq Ft |
| 07/24/2025 07/24/25 | Price Changed | $749,995 | -3.2% | $203 / Sq Ft |
| 07/11/2025 07/11/25 | For Sale | $775,000 | -- | $209 / Sq Ft |
Purchase History
| Date | Type | Sale Price | Title Company |
|---|---|---|---|
| Grant Deed | $594,000 | Fidelity National Title Co |
Mortgage History
| Date | Status | Loan Amount | Loan Type |
|---|---|---|---|
| Previous Owner | $474,950 | Balloon |
About the Listing Agent

The Few... The Proud... The Best That Real Estate Has to Offer...
First Albert would like to thank you for the opportunity to offer his services.
Albert originally from New York City enlisted to the U.S Marine Corps from 1992 to 2004 receiving the Navy & Marine Corps Achievement Medal Combat Valor serving in the Iraq War and earn a Bachelor Degree in Business Administration from University of Hawaii. Started getting involved in the Real Estate business from 2004 to present as a
Albert's Other Listings
Source: Greater Antelope Valley Association of REALTORS®
MLS Number: 25005370
APN: 3001-145-024
- 3537 Fairgreen Ln
- 39367 Stirrup Ct
- 39618 Marina Ct
- 3872 Saddle Dr
- 3452 Fairgreen Ln
- 4007 Cocina Ln
- 4011 Prestwick Ln
- 3401 Fairgreen Ln
- 3829 Vitrina Ln
- 4040 Cobble Ct
- 40271 Crestridge Way
- 40247 Preston Rd
- 3802 Vitrina Ln
- 40270 Vista Pelona Dr
- 3406 Lennox Ct
- 41015 36th St W
- 40406 Elderberry Ct
- 4158 De Anza Dr
- 3820 Cobble Ct
- 40271 Preston Rd
- 40263 Preston Rd
- 40270 Vista Pelona Dr
- 4620 Grandview Dr
- 3112 West Ave N Unit F
- 3112 West Ave N Unit B
- 39926 Milan Dr
- 4811 Cocina Ln
- 3341 Sandstone Ct
- 3030 Twincreek Ave
- 3154 Paxton Ave
- 2657 Sandstone Ct
- 39357 Landmark Ct
- 2350 W Avenue m8
- 2007 Willowbrook Ave
- 4843 Columbia Way Unit 1
- 2344 W Ave M-4
- 42308 Klamath Ln
- 4202 W Avenue L Unit 7





